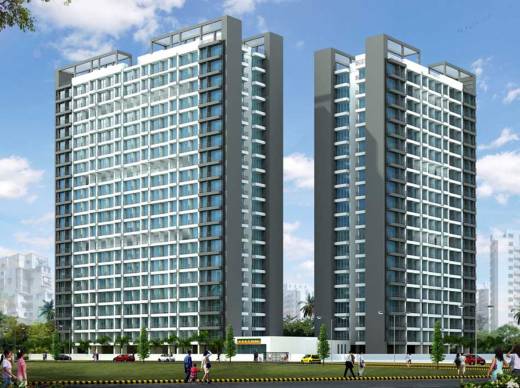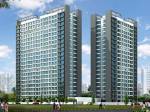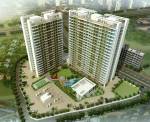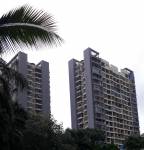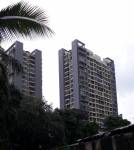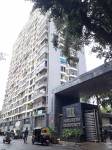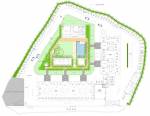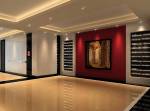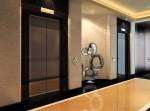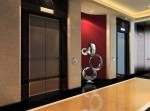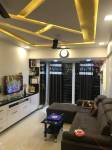
Mayuresh Group Residency

Price on request
Builder Price
1, 2 BHK
Apartment
650 - 875 sq ft
Builtup area
Project Location
Bhandup West, Mumbai
Overview
- Jul'13Possession Start Date
- CompletedStatus
- 380Total Launched apartments
- Sep'10Launch Date
- ResaleAvailability
Salient Features
- Tallest building in the locality
- Spacious properties
- Cycling and jogging tracks are some of the amenities in the project
- Accessibility to key landmarks
- Schools, malls, shopping, hospitals are situated in close vicinity
More about Mayuresh Group Residency
Real estate at Mayruesh is designed keeping the customer’s comfort in mind. Mayuresh Residency comes equipped with a wide range of amenities and facilities. Vitrified tile flooring, granite kitchen and service platforms, intercom facility and 24x7 power back up facilities are some features to look out for at Mayuresh Residency.
Mayuresh Group Residency Floor Plans
- 1 BHK
- 2 BHK
| Floor Plan | Area | Builder Price |
|---|---|---|
 | 650 sq ft (1BHK+2T) | - |
Report Error
Our Picks
- PriceConfigurationPossession
- Current Project
![residency Images for Elevation of Mayuresh Group Residency Images for Elevation of Mayuresh Group Residency]() Mayuresh Group Residencyby Mayuresh GroupBhandup West, MumbaiData Not Available1,2 BHK Apartment650 - 875 sq ftJul '13
Mayuresh Group Residencyby Mayuresh GroupBhandup West, MumbaiData Not Available1,2 BHK Apartment650 - 875 sq ftJul '13 - Recommended
![godrej-nurture Elevation Elevation]() Nurtureby Godrej PropertiesBhandup West, Mumbai₹ 1.48 Cr - ₹ 3.00 Cr2,3 BHK Apartment546 - 1,108 sq ftMar '31
Nurtureby Godrej PropertiesBhandup West, Mumbai₹ 1.48 Cr - ₹ 3.00 Cr2,3 BHK Apartment546 - 1,108 sq ftMar '31 - Recommended
![nurture-tower-3 Elevation Elevation]() Nurture Tower 3by Godrej PropertiesBhandup West, Mumbai₹ 1.65 Cr - ₹ 2.31 Cr2 BHK Apartment532 - 744 sq ftMar '31
Nurture Tower 3by Godrej PropertiesBhandup West, Mumbai₹ 1.65 Cr - ₹ 2.31 Cr2 BHK Apartment532 - 744 sq ftMar '31
Mayuresh Group Residency Amenities
- Swimming Pool
- Club House
- Intercom
- Power Backup
- Lift Available
- 24 X 7 Security
- Car Parking
- Gymnasium
Mayuresh Group Residency Specifications
Flooring
Balcony:
Ceramic Tiles
Kitchen:
Vitrified Tiles
Living/Dining:
Vitrified Tiles
Master Bedroom:
Vitrified Tiles
Other Bedroom:
Vitrified Tiles
Toilets:
Ceramic Tiles
Others
Windows:
Anodized Aluminium Sliding
Wiring:
Concealed copper wiring
Switches:
Modular switches
Gallery
Mayuresh Group ResidencyElevation
Mayuresh Group ResidencyVideos
Mayuresh Group ResidencyFloor Plans
Mayuresh Group ResidencyOthers

Contact NRI Helpdesk on
Whatsapp(Chat Only)
Whatsapp(Chat Only)
+91-96939-69347

Contact Helpdesk on
Whatsapp(Chat Only)
Whatsapp(Chat Only)
+91-96939-69347
About Mayuresh Group

- 52
Years of Experience - 6
Total Projects - 0
Ongoing Projects - RERA ID
Mayuresh Group is a well known real estate and RCC consulting entity. Mayuresh Group has experience of three decades in the industry and is based in Mumbai and Boisar. The portfolio of property by Mayuresh Group encompasses several landmark residential projects in Boisar and neighboring locations, Mumbai and Pune. The Group’s projects collectively cover more than 2 million sq ft in all, with 60% of the same developed at Boisar. The Group has also executed multiple RCC consulting projects i... read more
Similar Projects
- PT ASSIST
![godrej-nurture Elevation godrej-nurture Elevation]() Godrej Nurtureby Godrej PropertiesBhandup West, Mumbai₹ 1.48 Cr - ₹ 3.00 Cr
Godrej Nurtureby Godrej PropertiesBhandup West, Mumbai₹ 1.48 Cr - ₹ 3.00 Cr - PT ASSIST
![nurture-tower-3 Elevation nurture-tower-3 Elevation]() Godrej Nurture Tower 3by Godrej PropertiesBhandup West, Mumbai₹ 1.65 Cr - ₹ 2.31 Cr
Godrej Nurture Tower 3by Godrej PropertiesBhandup West, Mumbai₹ 1.65 Cr - ₹ 2.31 Cr - PT ASSIST
![Images for Elevation of Piramal Revanta Tower 3 And 4 Images for Elevation of Piramal Revanta Tower 3 And 4]() Piramal Revanta Tower 3by Piramal RealtyMulund West, Mumbai₹ 1.26 Cr - ₹ 2.92 Cr
Piramal Revanta Tower 3by Piramal RealtyMulund West, Mumbai₹ 1.26 Cr - ₹ 2.92 Cr - PT ASSIST
![s-class-homes Elevation s-class-homes Elevation]() Piramal Revanta Tower 4by Piramal RealtyMulund West, Mumbai₹ 1.72 Cr - ₹ 1.86 Cr
Piramal Revanta Tower 4by Piramal RealtyMulund West, Mumbai₹ 1.72 Cr - ₹ 1.86 Cr - PT ASSIST
![revanta Elevation revanta Elevation]() Piramal Revantaby Piramal RealtyMulund West, Mumbai₹ 1.84 Cr - ₹ 4.06 Cr
Piramal Revantaby Piramal RealtyMulund West, Mumbai₹ 1.84 Cr - ₹ 4.06 Cr
Discuss about Mayuresh Group Residency
comment
Disclaimer
PropTiger.com is not marketing this real estate project (“Project”) and is not acting on behalf of the developer of this Project. The Project has been displayed for information purposes only. The information displayed here is not provided by the developer and hence shall not be construed as an offer for sale or an advertisement for sale by PropTiger.com or by the developer.
The information and data published herein with respect to this Project are collected from publicly available sources. PropTiger.com does not validate or confirm the veracity of the information or guarantee its authenticity or the compliance of the Project with applicable law in particular the Real Estate (Regulation and Development) Act, 2016 (“Act”). Read Disclaimer
The information and data published herein with respect to this Project are collected from publicly available sources. PropTiger.com does not validate or confirm the veracity of the information or guarantee its authenticity or the compliance of the Project with applicable law in particular the Real Estate (Regulation and Development) Act, 2016 (“Act”). Read Disclaimer

