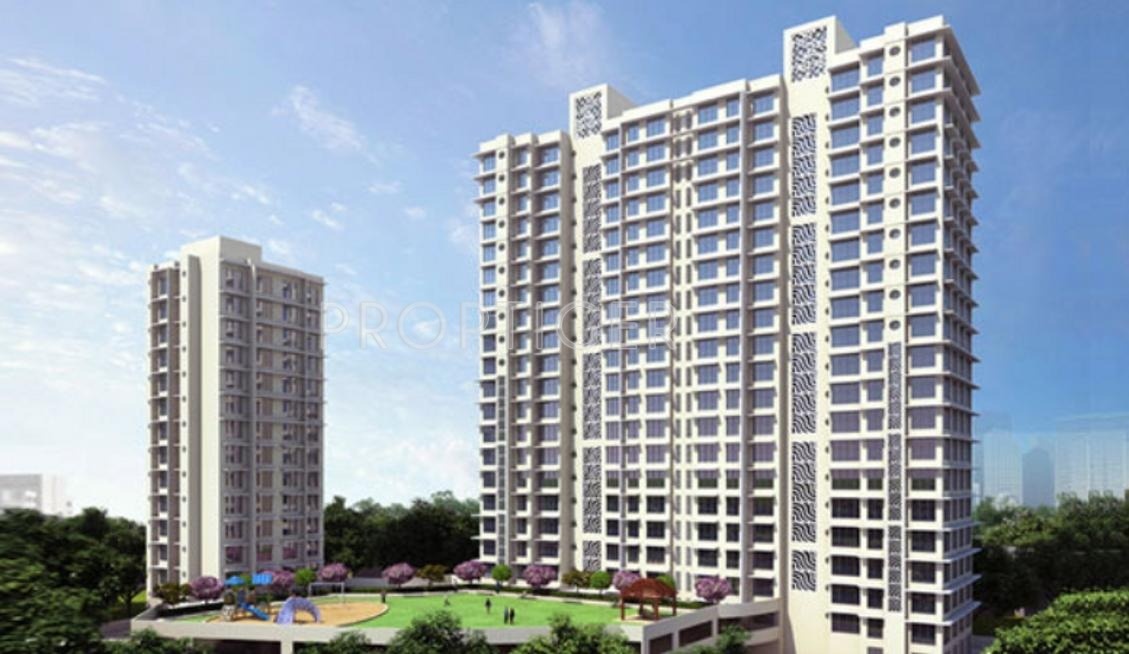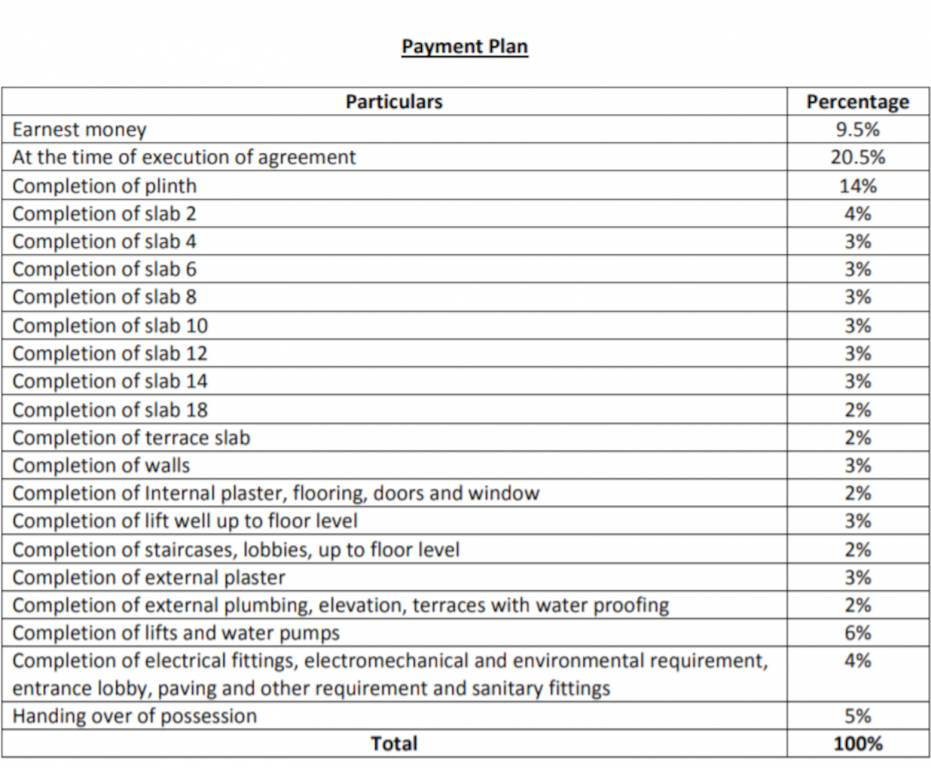
12 Photos
PROJECT RERA ID : P51800001500
Skyline Sparkle

Price on request
Builder Price
1, 2 BHK
Apartment
400 - 595 sq ft
Carpet Area
Project Location
Bhandup West, Mumbai
Overview
- Sep'16Possession Start Date
- CompletedStatus
- 1 AcresTotal Area
- 153Total Launched apartments
- Dec'10Launch Date
- ResaleAvailability
Salient Features
- Tallest building in the locality
- The project offers apartment with perfect combination of contemporary architecture and features to provide comfortable living
- The site is in close proximity to various civic utilities
- Children play area, rainwater harvesting
More about Skyline Sparkle
Sparkle project is registered on rera with following RERA Ids:-P51800001500(Skyline Sparkle Wing C). Skyline Group residential project Skyline Sparkle located at Opp. WMI Cranes Ltd., Subhash Nagar Road, Near Nahur Station, Bhandup West, Mumbai. Skyline Sparkle offers 1BHK, 2BHK apartments Large Landscaped Podium Garden, Each apartment in this project is well designed well ventilated with vaastu complaint and top-of-the-line flooring, finish and fittings with best of the amenities. All of these ...read more
Skyline Sparkle Floor Plans
- 1 BHK
- 2 BHK
| Carpet Area | Builder Price |
|---|---|
400 sq ft (1BHK+1T) | - |
Report Error
Our Picks
- PriceConfigurationPossession
- Current Project
![Images for Elevation of Skyline Sparkle Images for Elevation of Skyline Sparkle]() Skyline Sparkleby Skyline Group MumbaiBhandup West, MumbaiData Not Available1,2 BHK Apartment400 - 595 sq ftSep '16
Skyline Sparkleby Skyline Group MumbaiBhandup West, MumbaiData Not Available1,2 BHK Apartment400 - 595 sq ftSep '16 - Recommended
![senroofs-phase-iii Elevation Elevation]() Senroofs Phase IIIby Neelam RealtorsNahur East, Mumbai₹ 1.96 Cr - ₹ 2.74 Cr2,3 BHK Apartment828 - 1,162 sq ftDec '27
Senroofs Phase IIIby Neelam RealtorsNahur East, Mumbai₹ 1.96 Cr - ₹ 2.74 Cr2,3 BHK Apartment828 - 1,162 sq ftDec '27 - Recommended
![Images for Elevation of Wadhwa Atmosphere Phase 1 Images for Elevation of Wadhwa Atmosphere Phase 1]() Atmosphere Phase 1by Wadhwa ResidencyMulund West, Mumbai₹ 1.89 Cr - ₹ 3.15 Cr1,2,3 BHK Apartment630 - 1,017 sq ftSep '19
Atmosphere Phase 1by Wadhwa ResidencyMulund West, Mumbai₹ 1.89 Cr - ₹ 3.15 Cr1,2,3 BHK Apartment630 - 1,017 sq ftSep '19
Skyline Sparkle Amenities
- Gymnasium
- Children's play area
- 24 X 7 Security
- Intercom
- Jogging Track
- Power Backup
- Lift Available
- Club House
Skyline Sparkle Specifications
Doors
Internal:
Wooden Frame
Main:
Wooden Frame
Flooring
Balcony:
Anti Skid Tiles
Toilets:
Anti Skid Tiles
Master Bedroom:
Vitrified Tiles
Kitchen:
Vitrified Tiles
Gallery
Skyline SparkleElevation
Skyline SparkleVideos
Skyline SparkleAmenities
Skyline SparkleFloor Plans
Skyline SparkleNeighbourhood
Skyline SparkleOthers
Payment Plans


Contact NRI Helpdesk on
Whatsapp(Chat Only)
Whatsapp(Chat Only)
+91-96939-69347

Contact Helpdesk on
Whatsapp(Chat Only)
Whatsapp(Chat Only)
+91-96939-69347
About Skyline Group Mumbai

- 16
Total Projects - 2
Ongoing Projects - RERA ID
Skyline Group is a well-known real estate development firm based in Mumbai. The company is the achievement of four dynamic business groups namely The Sharma Group, Punjalal. G. Dave Group, Daisaria Group and the Tater Group. Skyline Group's construction portfolio covers residential and commercial sectors. Top Skyline Group Projects: One of the Skyline Group new projects is Oasis in Kurla, Mumbai offers 416 units of 2 and 3 BHK apartments with sizes ranging from 910 sq. ft. to 1,488 sq. ft. Vill... read more
Similar Projects
- PT ASSIST
![senroofs-phase-iii Elevation senroofs-phase-iii Elevation]() Neelam Senroofs Phase IIIby Neelam RealtorsNahur East, Mumbai₹ 1.96 Cr - ₹ 2.74 Cr
Neelam Senroofs Phase IIIby Neelam RealtorsNahur East, Mumbai₹ 1.96 Cr - ₹ 2.74 Cr - PT ASSIST
![Images for Elevation of Wadhwa Atmosphere Phase 1 Images for Elevation of Wadhwa Atmosphere Phase 1]() Wadhwa Atmosphere Phase 1by Wadhwa ResidencyMulund West, Mumbai₹ 1.89 Cr - ₹ 3.05 Cr
Wadhwa Atmosphere Phase 1by Wadhwa ResidencyMulund West, Mumbai₹ 1.89 Cr - ₹ 3.05 Cr - PT ASSIST
![nurture-tower-3 Elevation nurture-tower-3 Elevation]() Godrej Nurture Tower 3by Godrej PropertiesBhandup West, Mumbai₹ 1.65 Cr - ₹ 2.31 Cr
Godrej Nurture Tower 3by Godrej PropertiesBhandup West, Mumbai₹ 1.65 Cr - ₹ 2.31 Cr - PT ASSIST
![godrej-nurture Elevation godrej-nurture Elevation]() Godrej Nurtureby Godrej PropertiesBhandup West, Mumbai₹ 1.30 Cr - ₹ 2.69 Cr
Godrej Nurtureby Godrej PropertiesBhandup West, Mumbai₹ 1.30 Cr - ₹ 2.69 Cr - PT ASSIST
![Images for Project Images for Project]() L And T Rejuve 360 Tower Aby L And T RealtyMulund West, Mumbai₹ 1.60 Cr - ₹ 3.40 Cr
L And T Rejuve 360 Tower Aby L And T RealtyMulund West, Mumbai₹ 1.60 Cr - ₹ 3.40 Cr
Discuss about Skyline Sparkle
comment
Disclaimer
PropTiger.com is not marketing this real estate project (“Project”) and is not acting on behalf of the developer of this Project. The Project has been displayed for information purposes only. The information displayed here is not provided by the developer and hence shall not be construed as an offer for sale or an advertisement for sale by PropTiger.com or by the developer.
The information and data published herein with respect to this Project are collected from publicly available sources. PropTiger.com does not validate or confirm the veracity of the information or guarantee its authenticity or the compliance of the Project with applicable law in particular the Real Estate (Regulation and Development) Act, 2016 (“Act”). Read Disclaimer
The information and data published herein with respect to this Project are collected from publicly available sources. PropTiger.com does not validate or confirm the veracity of the information or guarantee its authenticity or the compliance of the Project with applicable law in particular the Real Estate (Regulation and Development) Act, 2016 (“Act”). Read Disclaimer




























