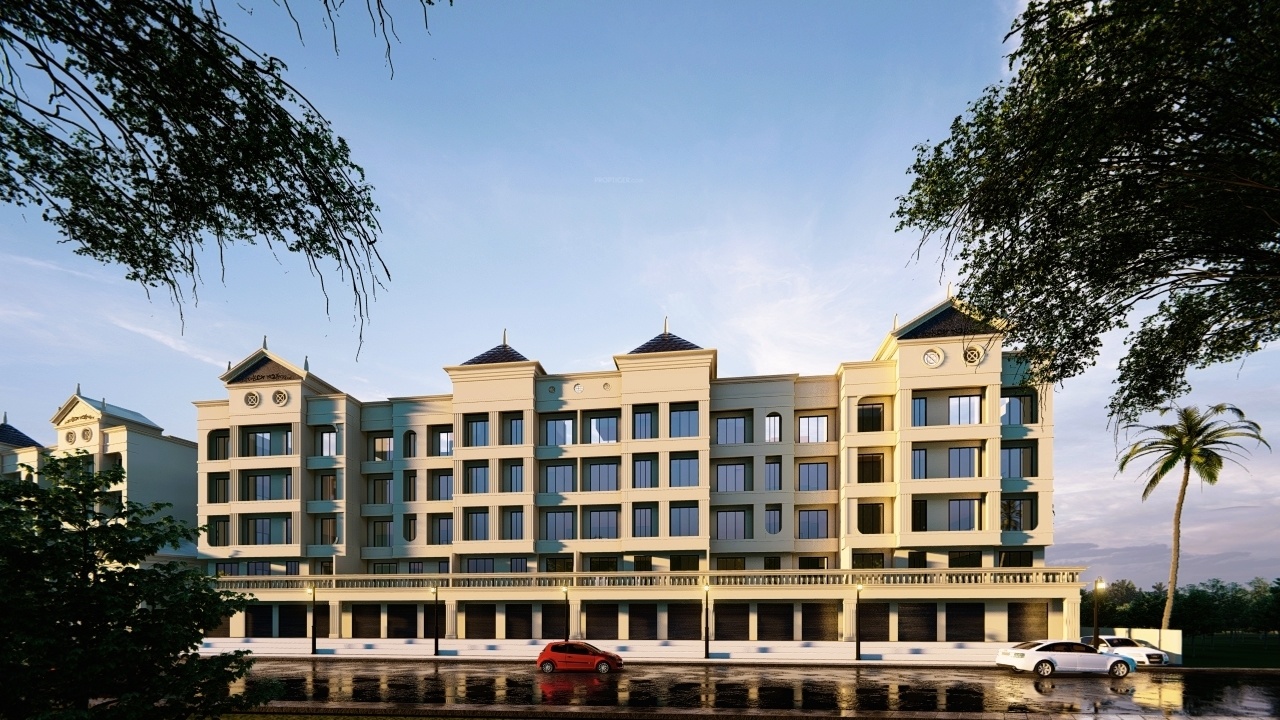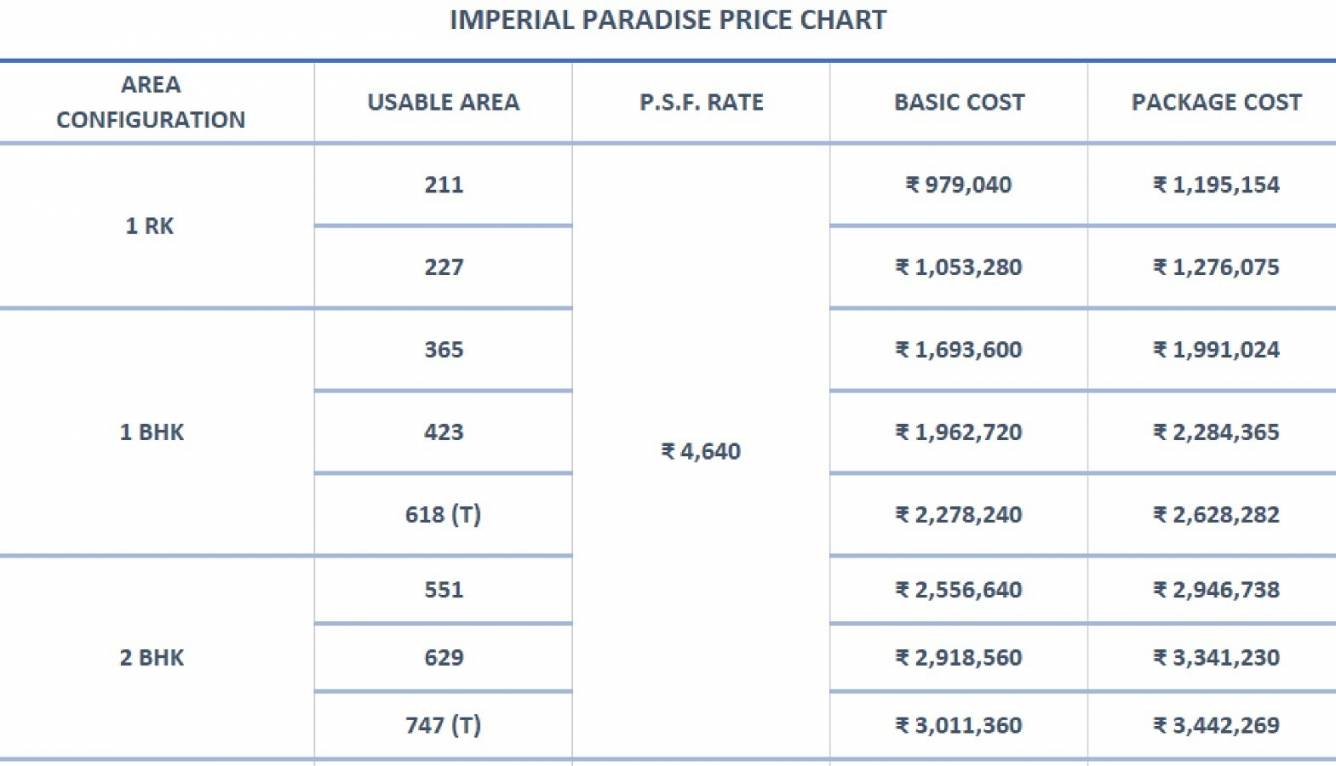
PROJECT RERA ID : P99000024837, P99000024841
Imperial Paradise

₹ 9.78 L - ₹ 30.11 L
Builder Price
See inclusions
1, 2 BHK
Apartment
211 - 747 sq ft
Carpet Area
Project Location
Boisar, Mumbai
Overview
- Nov'24Possession Start Date
- Under ConstructionStatus
- 1 AcresTotal Area
- Mar'20Launch Date
- New and ResaleAvailability
Salient Features
- Connectivity to Boisar-Palghar Road, Boisar East and NH 8
- Theem College of Engineering and Boisar railway station in close proximity
- They provide 100% Power Backup.
- Boisar West Station 4.9km Away
More about Imperial Paradise
.
Imperial Paradise Floor Plans
- 1 BHK
- 2 BHK
| Floor Plan | Carpet Area | Builder Price |
|---|---|---|
 | 211 sq ft (1RK+1T) | ₹ 9.78 L |
217 sq ft (1RK+1T) | ₹ 10.08 L | |
222 sq ft (1RK+1T) | ₹ 10.31 L | |
 | 227 sq ft (1RK+1T) | ₹ 10.53 L |
333 sq ft (1BHK+1T) | ₹ 15.47 L | |
355 sq ft (1BHK+1T) | ₹ 16.46 L | |
360 sq ft (1BHK+1T) | ₹ 16.70 L | |
 | 365 sq ft (1BHK+1T) | ₹ 16.94 L |
377 sq ft (1BHK+1T) | ₹ 17.49 L | |
380 sq ft (1BHK+1T) | ₹ 17.65 L | |
380 sq ft (1BHK+1T) | ₹ 17.65 L | |
386 sq ft (1BHK+1T) | ₹ 17.89 L | |
398 sq ft (1BHK+1T) | ₹ 18.46 L | |
402 sq ft (1BHK+1T) | ₹ 18.67 L | |
402 sq ft (1BHK+1T) | ₹ 18.65 L | |
409 sq ft (1BHK+1T) | ₹ 18.96 L | |
 | 423 sq ft (1BHK+1T) | ₹ 19.63 L |
 | 618 sq ft (1BHK+1T) | ₹ 28.68 L |
15 more size(s)less size(s)
Report Error
Our Picks
- PriceConfigurationPossession
- Current Project
![paradise Elevation Elevation]() Imperial Paradiseby Imperial LifestyleBoisar, Mumbai₹ 9.78 L - ₹ 30.11 L1,2 BHK Apartment211 - 747 sq ftNov '24
Imperial Paradiseby Imperial LifestyleBoisar, Mumbai₹ 9.78 L - ₹ 30.11 L1,2 BHK Apartment211 - 747 sq ftNov '24 - Recommended
![residency Elevation Elevation]() Residencyby Radha Krishna RealtyPalghar, Mumbai₹ 18.93 L - ₹ 28.49 L1,2 BHK Apartment362 - 545 sq ftMay '23
Residencyby Radha Krishna RealtyPalghar, Mumbai₹ 18.93 L - ₹ 28.49 L1,2 BHK Apartment362 - 545 sq ftMay '23 - Recommended
![virar-avenue-l1-l2-and-l4-wing-g Elevation Elevation]() Virar Avenue L1 L2 And L4 Wing Gby Rustomjee Builders MumbaiVirar, Mumbai₹ 18.93 L - ₹ 28.49 L1,2 BHK Apartment331 - 512 sq ftJan '24
Virar Avenue L1 L2 And L4 Wing Gby Rustomjee Builders MumbaiVirar, Mumbai₹ 18.93 L - ₹ 28.49 L1,2 BHK Apartment331 - 512 sq ftJan '24
Imperial Paradise Amenities
- 24 Hours Water Supply
- Rain Water Harvesting
- 24 X 7 Security
- CCTV
- Lift Available
- Full_Power_Backup
- Car Parking
- Indoor Games
Imperial Paradise Specifications
Doors
Main:
Decorative Main Door
Internal:
Both Side Teak Veneered / Laminated Flush Door
Flooring
Kitchen:
Vitrified Tiles
Living/Dining:
Vitrified Tiles
Master Bedroom:
Vitrified Tiles
Other Bedroom:
Vitrified Tiles
Toilets:
Vitrified Tiles
Gallery
Imperial ParadiseElevation
Imperial ParadiseVideos
Imperial ParadiseFloor Plans
Imperial ParadiseConstruction Updates
Imperial ParadiseOthers
Payment Plans


Contact NRI Helpdesk on
Whatsapp(Chat Only)
Whatsapp(Chat Only)
+91-96939-69347

Contact Helpdesk on
Whatsapp(Chat Only)
Whatsapp(Chat Only)
+91-96939-69347
About Imperial Lifestyle

- 11
Total Projects - 10
Ongoing Projects - RERA ID
Step Closer To The Grandeur Get ready to welcome a life full of conveniences and luxuries at Imperial Splendora. It is our most sought-after residence in Vasai. One of the tallest in the city. this magnificent residential project offers a breathtaking view of lush greens and mountainscapes to calm your soul and relax your mind. Located close to vasai station and NH-8, Imperial Splendora offers easy accessibility to various parts of the city. This extravagance comes with various luxurious ameniti... read more
Similar Projects
- PT ASSIST
![residency Elevation residency Elevation]() Radha Krishna Residencyby Radha Krishna RealtyPalghar, Mumbai₹ 18.93 L - ₹ 28.49 L
Radha Krishna Residencyby Radha Krishna RealtyPalghar, Mumbai₹ 18.93 L - ₹ 28.49 L - PT ASSIST
![virar-avenue-l1-l2-and-l4-wing-g Elevation virar-avenue-l1-l2-and-l4-wing-g Elevation]() Rustomjee Virar Avenue L1 L2 And L4 Wing Gby Rustomjee Builders MumbaiVirar, MumbaiPrice on request
Rustomjee Virar Avenue L1 L2 And L4 Wing Gby Rustomjee Builders MumbaiVirar, MumbaiPrice on request - PT ASSIST
![amavi-303 Elevation amavi-303 Elevation]() Evershine Amavi 303by Evershine BuildersVirar, Mumbai₹ 36.54 L - ₹ 71.46 L
Evershine Amavi 303by Evershine BuildersVirar, Mumbai₹ 36.54 L - ₹ 71.46 L - PT ASSIST
![virar-avenue-l1-l2-and-l4-wing-k Elevation virar-avenue-l1-l2-and-l4-wing-k Elevation]() Rustomjee Virar Avenue L1 L2 And L4 Wing Kby Rustomjee Builders MumbaiVirar, Mumbai₹ 38.55 L - ₹ 58.88 L
Rustomjee Virar Avenue L1 L2 And L4 Wing Kby Rustomjee Builders MumbaiVirar, Mumbai₹ 38.55 L - ₹ 58.88 L - PT ASSIST
![Images for Elevation of Rustomjee Virar Avenue L1 L2 And L4 Wing C And D Images for Elevation of Rustomjee Virar Avenue L1 L2 And L4 Wing C And D]() Rustomjee Virar Avenue L1 L2 And L4 Wing C And Dby Rustomjee Builders MumbaiVirar, Mumbai₹ 28.96 L - ₹ 44.80 L
Rustomjee Virar Avenue L1 L2 And L4 Wing C And Dby Rustomjee Builders MumbaiVirar, Mumbai₹ 28.96 L - ₹ 44.80 L
Discuss about Imperial Paradise
comment
Disclaimer
PropTiger.com is not marketing this real estate project (“Project”) and is not acting on behalf of the developer of this Project. The Project has been displayed for information purposes only. The information displayed here is not provided by the developer and hence shall not be construed as an offer for sale or an advertisement for sale by PropTiger.com or by the developer.
The information and data published herein with respect to this Project are collected from publicly available sources. PropTiger.com does not validate or confirm the veracity of the information or guarantee its authenticity or the compliance of the Project with applicable law in particular the Real Estate (Regulation and Development) Act, 2016 (“Act”). Read Disclaimer
The information and data published herein with respect to this Project are collected from publicly available sources. PropTiger.com does not validate or confirm the veracity of the information or guarantee its authenticity or the compliance of the Project with applicable law in particular the Real Estate (Regulation and Development) Act, 2016 (“Act”). Read Disclaimer





































