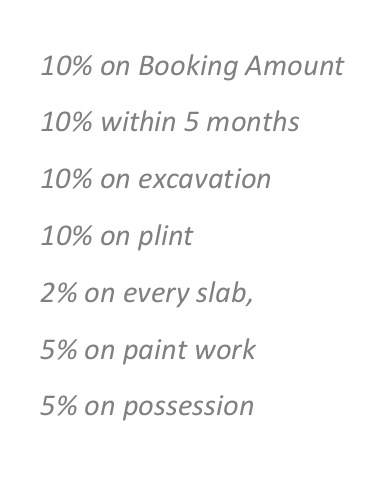
36 Photos
Kanakia Aroha

Price on request
Builder Price
2 BHK
Apartment
940 - 1,125 sq ft
Builtup area
Project Location
Borivali East, Mumbai
Overview
- Apr'17Possession Start Date
- CompletedStatus
- 10 AcresTotal Area
- 190Total Launched apartments
- Feb'14Launch Date
- ResaleAvailability
Salient Features
- 2 Mins Away from Narendra Hospital
- Water available from both municipal corporation and borewell
- 5 Mins Away from Borivali Metro Station
More about Kanakia Aroha
Kanakia Spaces Aroha has developed the best apartments in Borivali East region of Mumbai. This project has the availability of 2 BHK apartments which are still in under construction. The area of each apartment is about 940 square feet. This is a designed residential area with the facility of only 24 hours power back up. All required necessities like school, hospital, park, restaurant, bank, petrol pump, ATM, office complex, train station, metro station, play school, school for higher education, ...read more
Approved for Home loans from following banks
![HDFC (5244) HDFC (5244)]()
![Axis Bank Axis Bank]()
![PNB Housing PNB Housing]()
![Indiabulls Indiabulls]()
![DHFL DHFL]()
![L&T Housing (DSA_LOSOT) L&T Housing (DSA_LOSOT)]()
![IIFL IIFL]()
- + 2 more banksshow less
Kanakia Aroha Floor Plans
- 2 BHK
| Floor Plan | Area | Builder Price |
|---|---|---|
 | 940 sq ft (2BHK+2T) | - |
987 sq ft (2BHK+2T) | - | |
1125 sq ft (2BHK+2T) | - |
Report Error
Our Picks
- PriceConfigurationPossession
- Current Project
![aroha Images for Elevation of Kanakia Spaces Realty Aroha Images for Elevation of Kanakia Spaces Realty Aroha]() Kanakia Arohaby Kanakia Spaces RealtyBorivali East, MumbaiData Not Available2 BHK Apartment940 - 1,125 sq ftApr '17
Kanakia Arohaby Kanakia Spaces RealtyBorivali East, MumbaiData Not Available2 BHK Apartment940 - 1,125 sq ftApr '17 - Recommended
![summit Images for Elevation of Rustomjee Rustomjee Summit Images for Elevation of Rustomjee Rustomjee Summit]() Summitby Rustomjee ConstructionsBorivali East, Mumbai₹ 2.54 Cr - ₹ 4.44 Cr2,3 BHK Apartment706 - 1,235 sq ftNov '23
Summitby Rustomjee ConstructionsBorivali East, Mumbai₹ 2.54 Cr - ₹ 4.44 Cr2,3 BHK Apartment706 - 1,235 sq ftNov '23 - Recommended
![sky-city-tower-g Elevation Elevation]() Sky City Tower Gby OberoiBorivali East, Mumbai₹ 5.14 Cr - ₹ 7.46 Cr3 BHK Apartment1,278 - 1,856 sq ftDec '27
Sky City Tower Gby OberoiBorivali East, Mumbai₹ 5.14 Cr - ₹ 7.46 Cr3 BHK Apartment1,278 - 1,856 sq ftDec '27
Kanakia Aroha Amenities
- Gymnasium
- Swimming Pool
- Children's play area
- Club House
- Rain Water Harvesting
- Intercom
- 24 X 7 Security
- Jogging Track
Kanakia Aroha Specifications
Doors
Internal:
Teak Wood Frame and Shutter
Main:
Wooden Frame
Flooring
Balcony:
Vitrified Tiles
Toilets:
Vitrified Tiles
Living/Dining:
Vitrified Tiles
Master Bedroom:
Vitrified Tiles
Other Bedroom:
Vitrified Tiles
Kitchen:
Vitrified Tiles
Gallery
Kanakia ArohaElevation
Kanakia ArohaVideos
Kanakia ArohaAmenities
Kanakia ArohaFloor Plans
Kanakia ArohaNeighbourhood
Kanakia ArohaOthers
Payment Plans


Contact NRI Helpdesk on
Whatsapp(Chat Only)
Whatsapp(Chat Only)
+91-96939-69347

Contact Helpdesk on
Whatsapp(Chat Only)
Whatsapp(Chat Only)
+91-96939-69347
About Kanakia Spaces Realty

- 40
Years of Experience - 44
Total Projects - 8
Ongoing Projects - RERA ID
Kanakia Spaces was founded in 1986. It is a leading name in the real estate market. The company's office is based in Mumbai. The company is headed by Rasesh Kanakia and Himanshu Kanakia. The company is counted amongst the top 10 real estate development brands. Since the formation, the company has constructed different residential, education, commercial and entertainment projects. The total built up area by the group is over 13 million sq. ft. Unique Selling Point Kanakia Spaces is honored with "... read more
Similar Projects
- PT ASSIST
![summit Images for Elevation of Rustomjee Rustomjee Summit summit Images for Elevation of Rustomjee Rustomjee Summit]() Rustomjee Summitby Rustomjee ConstructionsBorivali East, Mumbai₹ 2.54 Cr - ₹ 4.44 Cr
Rustomjee Summitby Rustomjee ConstructionsBorivali East, Mumbai₹ 2.54 Cr - ₹ 4.44 Cr - PT ASSIST
![sky-city-tower-g Elevation sky-city-tower-g Elevation]() Oberoi Sky City Tower Gby OberoiBorivali East, Mumbai₹ 5.14 Cr - ₹ 7.46 Cr
Oberoi Sky City Tower Gby OberoiBorivali East, Mumbai₹ 5.14 Cr - ₹ 7.46 Cr - PT ASSIST
![rivali-park-sunburst Elevation rivali-park-sunburst Elevation]() CCI Rivali Park Sunburstby CCI Projects Pvt LtdBorivali East, Mumbai₹ 1.69 Cr - ₹ 2.40 Cr
CCI Rivali Park Sunburstby CCI Projects Pvt LtdBorivali East, Mumbai₹ 1.69 Cr - ₹ 2.40 Cr - PT ASSIST
![greenairy Elevation greenairy Elevation]() Chandak GREENAIRYby Chandak GroupBorivali East, Mumbai₹ 1.30 Cr - ₹ 2.07 Cr
Chandak GREENAIRYby Chandak GroupBorivali East, Mumbai₹ 1.30 Cr - ₹ 2.07 Cr - PT ASSIST
![chandak-greenairy Elevation chandak-greenairy Elevation]() Chandak GreenAiryby Chandak GroupBorivali East, Mumbai₹ 1.95 Cr - ₹ 2.05 Cr
Chandak GreenAiryby Chandak GroupBorivali East, Mumbai₹ 1.95 Cr - ₹ 2.05 Cr
Discuss about Kanakia Aroha
comment
Disclaimer
PropTiger.com is not marketing this real estate project (“Project”) and is not acting on behalf of the developer of this Project. The Project has been displayed for information purposes only. The information displayed here is not provided by the developer and hence shall not be construed as an offer for sale or an advertisement for sale by PropTiger.com or by the developer.
The information and data published herein with respect to this Project are collected from publicly available sources. PropTiger.com does not validate or confirm the veracity of the information or guarantee its authenticity or the compliance of the Project with applicable law in particular the Real Estate (Regulation and Development) Act, 2016 (“Act”). Read Disclaimer
The information and data published herein with respect to this Project are collected from publicly available sources. PropTiger.com does not validate or confirm the veracity of the information or guarantee its authenticity or the compliance of the Project with applicable law in particular the Real Estate (Regulation and Development) Act, 2016 (“Act”). Read Disclaimer





















































