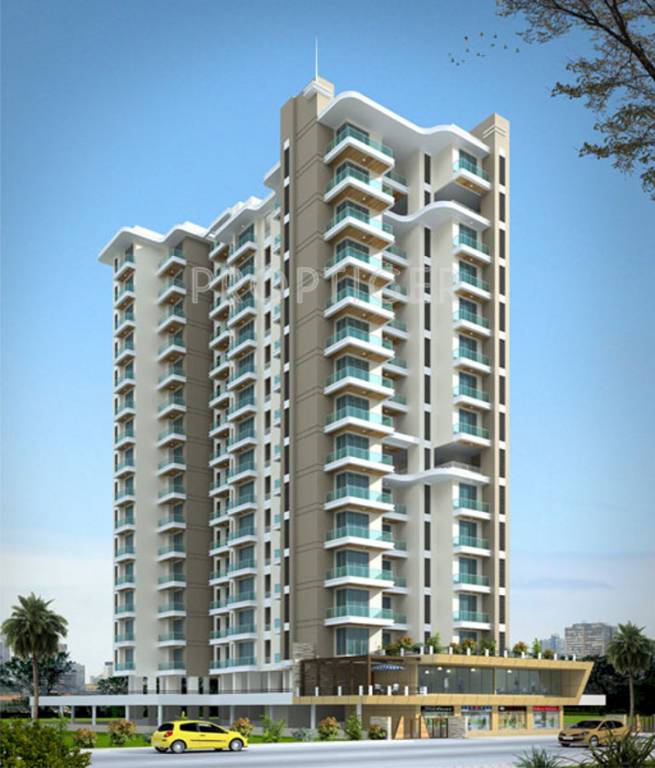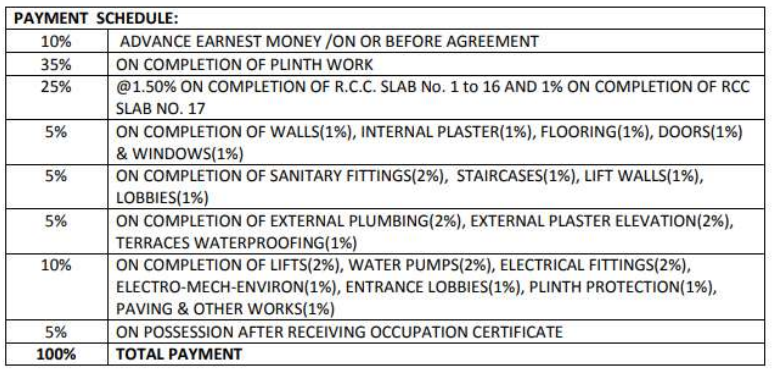
11 Photos
PROJECT RERA ID : P51700006499
Aaryadeep Shri Sai Vishram CHSL
₹ 81.89 L - ₹ 1.42 Cr
Builder Price
See inclusions
1, 2, 3 BHK
Apartment
431 - 746 sq ft
Carpet Area
Project Location
Dahisar, Mumbai
Overview
- May'21Possession Start Date
- CompletedStatus
- 1 AcresTotal Area
- 102Total Launched apartments
- Feb'11Launch Date
- New and ResaleAvailability
Salient Features
- Equipped with amenities like children play area
- Easily reachable schools, hospitals
- Shri sai vishram chs ltd by saaga infra at dahisar , andheri to dahisar mumbai is a residential project
- Shri sai vishram chs ltd by saaga infra is conveniently located and provides for spacious residential houses in dahisar, andheri to dahisar
- Designed by tangents design cell architects
- Amenities like gymnasium
More about Aaryadeep Shri Sai Vishram CHSL
Shri Sai Ram Vishram CHSL is a housing community developed by Saaga Infra in Dahisar, Mumbai. The apartments are spacious, well lit and ventilated. Amenities provided for within the community include a gymnasium and kids’ play area. An ISO 9001:2008 certified company, Saagar Infra has worked on seventeen projects, ten of which are under construction. Some of their properties are located in Malad East and Borivali. Dahisar is a western suburbs of Mumbai located along the Western Express Hig...read more
Approved for Home loans from following banks
Aaryadeep Shri Sai Vishram CHSL Floor Plans
- 1 BHK
- 2 BHK
- 3 BHK
Report Error
Our Picks
- PriceConfigurationPossession
- Current Project
![Images for Elevation of Saaga Shri Sai Vishram CHSL Images for Elevation of Saaga Shri Sai Vishram CHSL]() Aaryadeep Shri Sai Vishram CHSLby Aaryadeep BuildersDahisar, Mumbai₹ 81.89 L - ₹ 1.42 Cr1,2,3 BHK Apartment431 - 746 sq ftMay '21
Aaryadeep Shri Sai Vishram CHSLby Aaryadeep BuildersDahisar, Mumbai₹ 81.89 L - ₹ 1.42 Cr1,2,3 BHK Apartment431 - 746 sq ftMay '21 - Recommended
![serene Elevation Elevation]() Sereneby Romell GroupBorivali West, Mumbai₹ 1.79 Cr - ₹ 2.65 Cr2,3 BHK Apartment545 - 845 sq ftMar '25
Sereneby Romell GroupBorivali West, Mumbai₹ 1.79 Cr - ₹ 2.65 Cr2,3 BHK Apartment545 - 845 sq ftMar '25 - Recommended
![mayaank-heights Elevation Elevation]() Mayaank Heightsby N K LifestyleBorivali West, Mumbai₹ 2.65 Cr - ₹ 2.65 Cr2 BHK Apartment624 sq ftFeb '24
Mayaank Heightsby N K LifestyleBorivali West, Mumbai₹ 2.65 Cr - ₹ 2.65 Cr2 BHK Apartment624 sq ftFeb '24
Aaryadeep Shri Sai Vishram CHSL Amenities
- Gymnasium
- Children'S Play Area
- Children'S Play Area
- 24x7_CCTV_Surveillance
- Gated_Community
- 24X7_Water_Supply
- Swimming Pool
- 24 X 7 Security
Aaryadeep Shri Sai Vishram CHSL Specifications
Flooring
Balcony:
Vitrified Tiles
Toilets:
Vitrified Tiles
Master Bedroom:
Vitrified Tiles
Kitchen:
Vitrified Tiles
Walls
Exterior:
Acrylic Emulsion Paint
Interior:
Acrylic Emulsion Paint
Gallery
Aaryadeep Shri Sai Vishram CHSLElevation
Aaryadeep Shri Sai Vishram CHSLFloor Plans
Aaryadeep Shri Sai Vishram CHSLNeighbourhood
Payment Plans


Contact NRI Helpdesk on
Whatsapp(Chat Only)
Whatsapp(Chat Only)
+91-96939-69347

Contact Helpdesk on
Whatsapp(Chat Only)
Whatsapp(Chat Only)
+91-96939-69347
About Aaryadeep Builders
Aaryadeep Builders
- 1
Total Projects - 0
Ongoing Projects - RERA ID
Similar Projects
- PT ASSIST
![serene Elevation serene Elevation]() Romell Sereneby Romell GroupBorivali West, Mumbai₹ 1.56 Cr - ₹ 2.42 Cr
Romell Sereneby Romell GroupBorivali West, Mumbai₹ 1.56 Cr - ₹ 2.42 Cr - PT ASSIST
![mayaank-heights Elevation mayaank-heights Elevation]() N K Mayaank Heightsby N K LifestyleBorivali West, Mumbai₹ 1.93 Cr
N K Mayaank Heightsby N K LifestyleBorivali West, Mumbai₹ 1.93 Cr - PT ASSIST
![prive Elevation prive Elevation]() Viceroy Priveby Viceroy PropertiesKandivali East, Mumbai₹ 7.98 Cr - ₹ 15.74 Cr
Viceroy Priveby Viceroy PropertiesKandivali East, Mumbai₹ 7.98 Cr - ₹ 15.74 Cr - PT ASSIST
![aaradhya-parkwood-1 Elevation aaradhya-parkwood-1 Elevation]() Man Aaradhya Parkwood 1by Man VastuconMira Road East, Mumbai₹ 72.54 L - ₹ 1.38 Cr
Man Aaradhya Parkwood 1by Man VastuconMira Road East, Mumbai₹ 72.54 L - ₹ 1.38 Cr - PT ASSIST
![aaradhya-highpark Elevation aaradhya-highpark Elevation]() MICL Aaradhya Highparkby Man InfraconstructionBhayandar East, Mumbai₹ 78.33 L - ₹ 1.23 Cr
MICL Aaradhya Highparkby Man InfraconstructionBhayandar East, Mumbai₹ 78.33 L - ₹ 1.23 Cr
Discuss about Aaryadeep Shri Sai Vishram CHSL
comment
Disclaimer
PropTiger.com is not marketing this real estate project (“Project”) and is not acting on behalf of the developer of this Project. The Project has been displayed for information purposes only. The information displayed here is not provided by the developer and hence shall not be construed as an offer for sale or an advertisement for sale by PropTiger.com or by the developer.
The information and data published herein with respect to this Project are collected from publicly available sources. PropTiger.com does not validate or confirm the veracity of the information or guarantee its authenticity or the compliance of the Project with applicable law in particular the Real Estate (Regulation and Development) Act, 2016 (“Act”). Read Disclaimer
The information and data published herein with respect to this Project are collected from publicly available sources. PropTiger.com does not validate or confirm the veracity of the information or guarantee its authenticity or the compliance of the Project with applicable law in particular the Real Estate (Regulation and Development) Act, 2016 (“Act”). Read Disclaimer



































