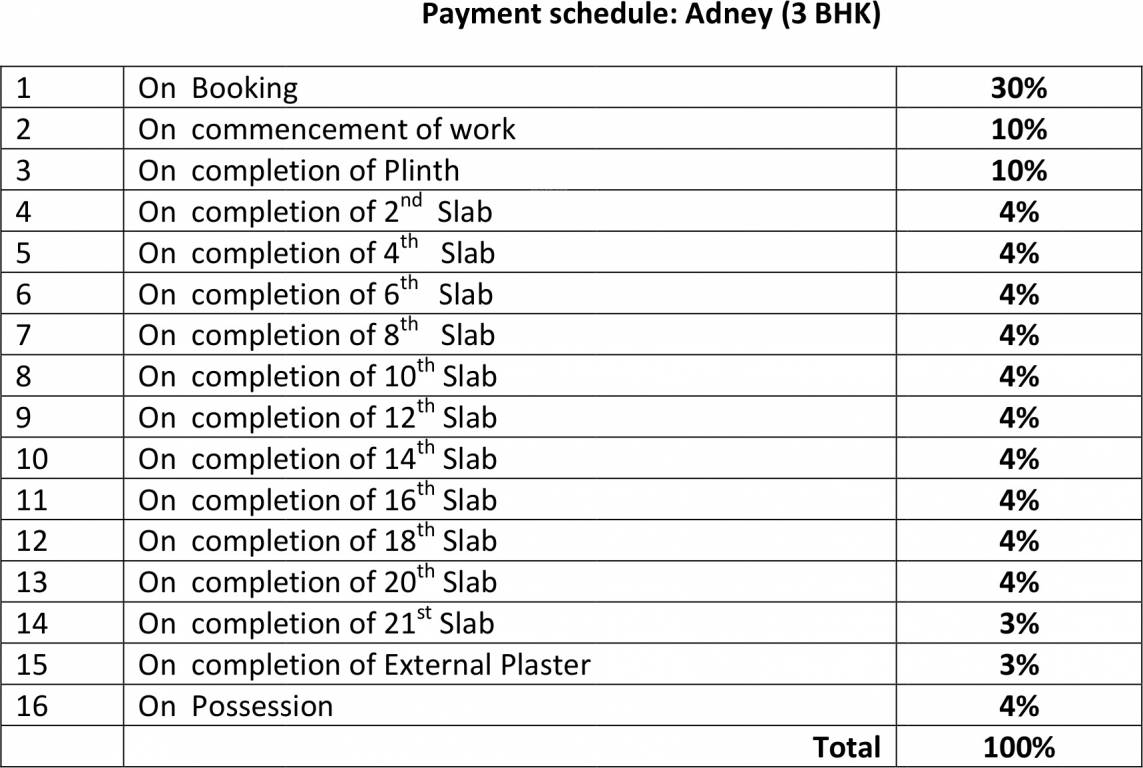


- Possession Start DateMay'21
- StatusCompleted
- Total Area1 Acres
- Total Launched apartments163
- Launch DateAug'12
- AvailabilityNew and Resale
- RERA IDP51800001852
Salient Features
- St Francis Institute of Technology (2.1 Km)
- Swami Vivekanand International School (1.1 Km)
More about Parinee Adney
Parinee Adney Mumbai comes with 2 and 3 BHK apartments for buyers and consists of 174 units. Average home sizes range between 1060 and 1580 sq. ft. at this project. The project encompasses two residential towers spanning 22 and 23 storeys respectively. Key amenities offered to buyers at this project include a well equipped gymnasium, multipurpose room, sports facilities, swimming pool, club house, playing area for children, video door phone facilities, garden for senior citizens, three tier secu...View more
Project Specifications
- 2 BHK
- 3 BHK
- Gymnasium
- Swimming Pool
- Children's play area
- Club House
- Multipurpose Room
- Sports Facility
- Cctv
- Separate Access for Pedestrians and Vehicles
- Full Power Backup
- 24 X 7 Security
- Intercom
- Smoke Detectors
- Motion Sensor
- Jogging Track
- Car Parking
- Power Backup
- Lift Available
- Rain Water Harvesting
- Vaastu Compliant
- Staff Quarter
- Shopping Mall
- School
- Hospital
- ATM
- Closed Car Parking
- Recreation Facilities
- Fire Fighting System
- Internal Roads
- Sewage Treatment Plant
- 24X7 Water Supply
- Double Heighted Lobby
- Indoor Games
- Landscaped_Gardens
- Sun Deck
- Landscaping & Tree Planting
- Car Wash Area
- Yoga/Meditation Area
- Fire Alarm
- Laundromat
- Piped Gas Connection
- Aggregate area of recreational Open Space
- Electrical Meter Room, Sub-Station, Receiving Station
- Solid Waste Management And Disposal
- Storm Water Drains
- Street Lighting
- Water Conservation, Rain water Harvesting
- Waiting Lounge
- Landscape Garden And Tree Planting
- Fire Sprinklers
Parinee Adney Gallery
Payment Plans

About Parinee Realty Pvt Ltd

- Years of experience64
- Total Projects11
- Ongoing Projects3






























