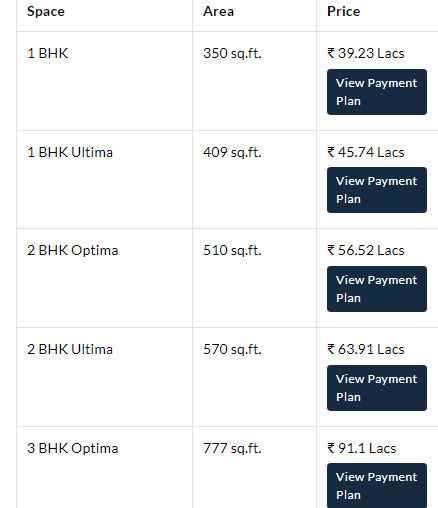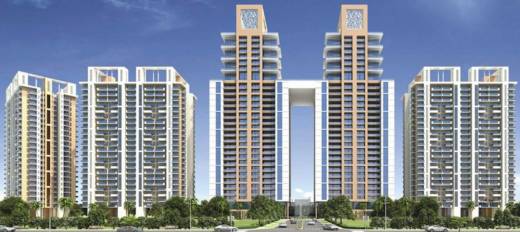
69 Photos
PROJECT RERA ID : P51700019085, P51700000528, P51700027171
Runwal My City

₹ 42.00 L - ₹ 64.36 L
Builder Price
See inclusions
1, 2 BHK
Apartment
372 - 570 sq ft
Carpet Area
Project Location
Dombivali, Mumbai
Overview
- Nov'20Possession Start Date
- Under ConstructionStatus
- 156 AcresTotal Area
- 1296Total Launched apartments
- Aug'14Launch Date
- New and ResaleAvailability
Salient Features
- Outfitted with Swimming pool, Gymnasium, Senior Citizen Sitout, Clubhouse, Children's Play Area, Multipurpose Hall.
- Location offers fitness promoting amenities- Jogging & Strolling track, Yoga/Meditation area and Skating rink.
- The location is designed in accordance with Vastu Priniples & supports Rain water harvesting.
- Takes <2.5km to reach Dew Drop School & Royal International School, for quality education.
- Medcare is overseen by Sparsh Multispeciality Hospital & AIMS Hospital, located within 4km of radius.
- Lodha Xperia Mall and Domino's Pizza are at the proximity of 3.1 km.
More about Runwal My City
Runwal My City project is registered in RERA under new projects as follows-My City Phase I Part I (P51700000528), My City Phase I Part II (P51700009168), My City Phase I Part III (P51700005477) & My City Phase II Cluster 4 (P51700008440). Serving its customers since 1978, Runwal Group is has launched its new residential project, Runwal My City in Dombivali, Mumbai. Spanning across a massive land area of 156 acres, My City offers a choice of 1, 2-BHK apartments. Runwal My City provides amenit...read more
Approved for Home loans from following banks
Runwal My City Floor Plans
Report Error
Our Picks
- PriceConfigurationPossession
- Current Project
![my-city Images for Elevation of Runwal My City Images for Elevation of Runwal My City]() Runwal My Cityby Runwal RealtyDombivali, Mumbai₹ 42.00 L - ₹ 64.36 L1,2 BHK Apartment372 - 570 sq ftNov '24
Runwal My Cityby Runwal RealtyDombivali, Mumbai₹ 42.00 L - ₹ 64.36 L1,2 BHK Apartment372 - 570 sq ftNov '24 - Recommended
![my-city-phase-i-part-iii Elevation Elevation]() My City Phase I Part IIIby Runwal RealtyDombivali, Mumbai₹ 53.30 L - ₹ 76.05 L1,2,3 BHK Apartment373 - 677 sq ftNov '23
My City Phase I Part IIIby Runwal RealtyDombivali, Mumbai₹ 53.30 L - ₹ 76.05 L1,2,3 BHK Apartment373 - 677 sq ftNov '23 - Recommended
![gardens-city-cluster-6-tower-6-to-9 Elevation Elevation]() Gardens City Cluster 6 Tower 6 To 9by Runwal RealtyDombivali, Mumbai₹ 45.89 L - ₹ 1.25 Cr1,2,3 BHK Apartment355 - 819 sq ftApr '27
Gardens City Cluster 6 Tower 6 To 9by Runwal RealtyDombivali, Mumbai₹ 45.89 L - ₹ 1.25 Cr1,2,3 BHK Apartment355 - 819 sq ftApr '27
Runwal My City Amenities
- Gymnasium
- Swimming Pool
- Children's play area
- Club House
- Sports Facility
- Intercom
- 24 X 7 Security
- Jogging Track
Runwal My City Specifications
Doors
Internal:
Wooden Frame
Main:
Wooden Frame
Flooring
Balcony:
Vitrified Tiles
Toilets:
Anti Skid Tiles
Living/Dining:
Vitrified Tiles
Master Bedroom:
Vitrified Tiles
Other Bedroom:
Vitrified Tiles
Kitchen:
Vitrified Tiles
Gallery
Runwal My CityElevation
Runwal My CityVideos
Runwal My CityAmenities
Runwal My CityFloor Plans
Runwal My CityNeighbourhood
Runwal My CityConstruction Updates
Runwal My CityOthers
Payment Plans


Contact NRI Helpdesk on
Whatsapp(Chat Only)
Whatsapp(Chat Only)
+91-96939-69347

Contact Helpdesk on
Whatsapp(Chat Only)
Whatsapp(Chat Only)
+91-96939-69347
About Runwal Realty

- 48
Years of Experience - 78
Total Projects - 36
Ongoing Projects - RERA ID
Established in the year 1978, Runwal Realty is a leading real estate developer based in Mumbai. Mr. Subhash Runwal is the Chairman of the company and Sandeep Runwal and Subodh Runwal are the Directors. The primary business of the firm involves development of properties for residential and retail sectors. The company has developed more than 65 residential projects in the suburbs of Mumbai like Thane, Chembur, Mulund and Ghatkopar. Runwal Realty is currently developing close to 5 million sq. ft. o... read more
Similar Projects
- PT ASSIST
![my-city-phase-i-part-iii Elevation my-city-phase-i-part-iii Elevation]() Runwal My City Phase I Part IIIby Runwal RealtyDombivali, Mumbai₹ 42.50 L - ₹ 59.59 L
Runwal My City Phase I Part IIIby Runwal RealtyDombivali, Mumbai₹ 42.50 L - ₹ 59.59 L - PT ASSIST
![gardens-city-cluster-6-tower-6-to-9 Elevation gardens-city-cluster-6-tower-6-to-9 Elevation]() Runwal Gardens City Cluster 6 Tower 6 To 9by Runwal RealtyDombivali, Mumbai₹ 40.57 L - ₹ 93.60 L
Runwal Gardens City Cluster 6 Tower 6 To 9by Runwal RealtyDombivali, Mumbai₹ 40.57 L - ₹ 93.60 L - PT ASSIST
![skky-city-vivanta-bldg-f-and-bldg-g Elevation skky-city-vivanta-bldg-f-and-bldg-g Elevation]() Venus Skky City Passcode Skky lifeby Venus Nirvana LLPDombivali, Mumbai₹ 31.44 L - ₹ 49.31 L
Venus Skky City Passcode Skky lifeby Venus Nirvana LLPDombivali, Mumbai₹ 31.44 L - ₹ 49.31 L - PT ASSIST
![skky-city-phase-i Elevation skky-city-phase-i Elevation]() Venus Skky City Phase Iby Venus Nirvana LLPDombivali, Mumbai₹ 39.00 L - ₹ 63.86 L
Venus Skky City Phase Iby Venus Nirvana LLPDombivali, Mumbai₹ 39.00 L - ₹ 63.86 L - PT ASSIST
![Project Image Project Image]() Anantnath Agasanby Anantnath DevelopersDombivali, MumbaiPrice on request
Anantnath Agasanby Anantnath DevelopersDombivali, MumbaiPrice on request
Discuss about Runwal My City
comment
Disclaimer
PropTiger.com is not marketing this real estate project (“Project”) and is not acting on behalf of the developer of this Project. The Project has been displayed for information purposes only. The information displayed here is not provided by the developer and hence shall not be construed as an offer for sale or an advertisement for sale by PropTiger.com or by the developer.
The information and data published herein with respect to this Project are collected from publicly available sources. PropTiger.com does not validate or confirm the veracity of the information or guarantee its authenticity or the compliance of the Project with applicable law in particular the Real Estate (Regulation and Development) Act, 2016 (“Act”). Read Disclaimer
The information and data published herein with respect to this Project are collected from publicly available sources. PropTiger.com does not validate or confirm the veracity of the information or guarantee its authenticity or the compliance of the Project with applicable law in particular the Real Estate (Regulation and Development) Act, 2016 (“Act”). Read Disclaimer
























































