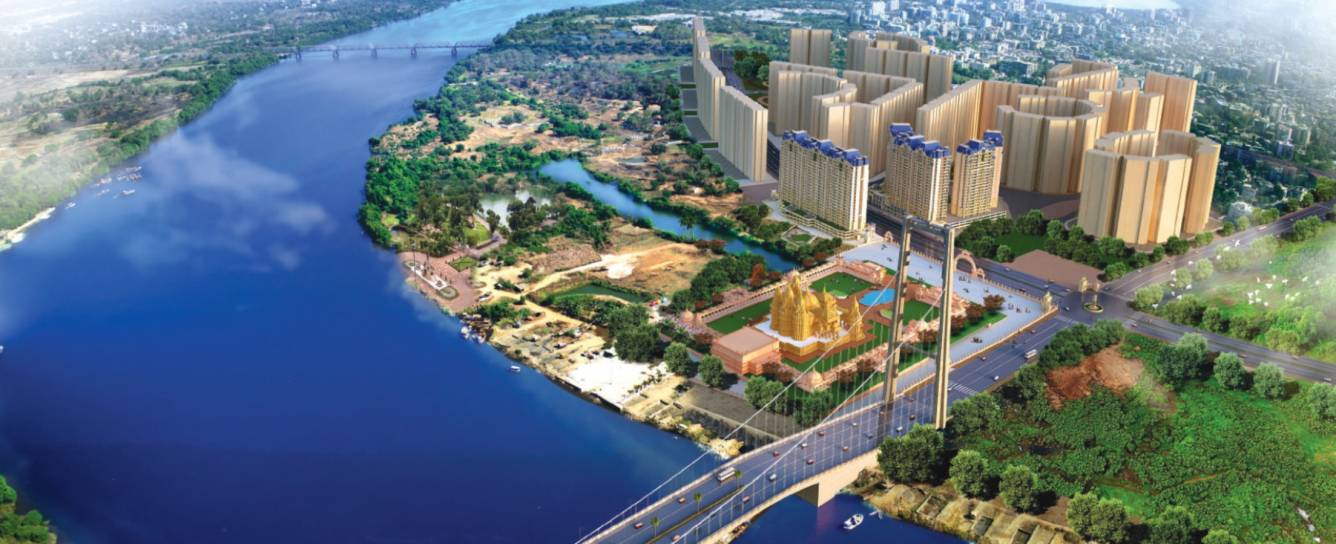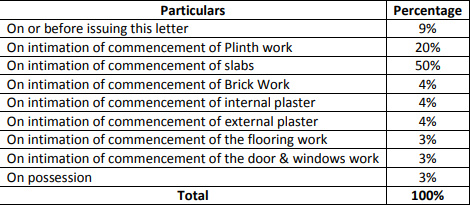
22 Photos
PROJECT RERA ID : P51700049570, P51700031749, P51700019326, P51700018305
Swaminarayan City

₹ 38.65 L - ₹ 1.17 Cr
Builder Price
See inclusions
1, 2, 3 BHK
Apartment
364 - 1,100 sq ft
Carpet Area
Project Location
Dombivali, Mumbai
Overview
- Nov'26Possession Start Date
- Under ConstructionStatus
- 9.79 AcresTotal Area
- Jan'19Launch Date
- NewAvailability
Salient Features
- 15.44% price appreciation in the last 1 year
- Dombivli Station. – 5 Mins away
More about Swaminarayan City
Today, Thane has become a coveted landmark city with high-end spaces that were unthinkable of until a few years ago. Great infrastructure, conveniences & connectivity has made Thane is a status address that families want to own their homes in and businessmen look forward to having their offices in. FLYOVER TO A 100 ACRE CITY AT NEO THANE EXPERIENCE THE BEST OF LIFE & LIFESTYLE ON THE NEW SIDE OF THANE Established, just 15 minutes away from Thane, lies Swaminarayan cit...read more
Approved for Home loans from following banks
Swaminarayan City Floor Plans
- 1 BHK
- 2 BHK
- 3 BHK
| Carpet Area | Builder Price | |
|---|---|---|
364 sq ft (1BHK+1T) | ₹ 38.65 L | Enquire Now |
403 sq ft (1BHK+1T) | ₹ 42.79 L | Enquire Now |
416 sq ft (1BHK+1T) | ₹ 44.17 L | Enquire Now |
434 sq ft (1BHK+1T) | ₹ 46.08 L | Enquire Now |
449 sq ft (1BHK+1T) | ₹ 47.67 L | Enquire Now |
470 sq ft (1BHK+1T) | ₹ 49.90 L | Enquire Now |
481 sq ft (1BHK+1T) | ₹ 51.07 L | Enquire Now |
501 sq ft (1BHK+1T) | ₹ 53.20 L | Enquire Now |
511 sq ft (1BHK+1T) | ₹ 54.26 L | Enquire Now |
6 more size(s)less size(s)
Report Error
Swaminarayan City Amenities
- 24X7 Water Supply
- Full Power Backup
- Gymnasium
- Swimming Pool
- Children's play area
- Lift(s)
- Car Parking
- Rain Water Harvesting
Swaminarayan City Specifications
Flooring
Master Bedroom:
Vitrified Tiles
Other Bedroom:
Vitrified Tiles
Others
Wiring:
Concealed copper wiring
Frame Structure:
RCC framed structure
Switches:
Modular switches
Gallery
Swaminarayan CityElevation
Swaminarayan CityVideos
Swaminarayan CityAmenities
Swaminarayan CityNeighbourhood
Swaminarayan CityConstruction Updates
Swaminarayan CityOthers
Home Loan & EMI Calculator
Select a unit
Loan Amount( ₹ )
Loan Tenure(in Yrs)
Interest Rate (p.a.)
Monthly EMI: ₹ 0
Apply Homeloan
Payment Plans


Contact NRI Helpdesk on
Whatsapp(Chat Only)
Whatsapp(Chat Only)
+91-96939-69347

Contact Helpdesk on
Whatsapp(Chat Only)
Whatsapp(Chat Only)
+91-96939-69347
About Swaminarayan Life Space LLP
Swaminarayan Life Space LLP
- 8
Total Projects - 8
Ongoing Projects - RERA ID
Similar Projects
- PT ASSIST
![palava-plot Elevation palava-plot Elevation]() Lodha Palava Premierby Lodha GroupDombivali, MumbaiPrice on request
Lodha Palava Premierby Lodha GroupDombivali, MumbaiPrice on request - PT ASSIST
![codename-pinnacle Elevation codename-pinnacle Elevation]() Codename One And Onlyby Lodha GroupBhiwandi, Mumbai₹ 2.20 Cr - ₹ 14.92 Cr
Codename One And Onlyby Lodha GroupBhiwandi, Mumbai₹ 2.20 Cr - ₹ 14.92 Cr - PT ASSIST
![upper-thane-tiara-d Elevation upper-thane-tiara-d Elevation]() Lodha Upper Thane Tiara Dby Lodha GroupAnjurdive, Mumbai₹ 66.00 L - ₹ 88.00 L
Lodha Upper Thane Tiara Dby Lodha GroupAnjurdive, Mumbai₹ 66.00 L - ₹ 88.00 L - PT ASSIST
![Images for Project Images for Project]() Lodha Upper Thane Cluster No 4 03Bby Lodha GroupAnjurdive, Mumbai₹ 51.11 L - ₹ 71.07 L
Lodha Upper Thane Cluster No 4 03Bby Lodha GroupAnjurdive, Mumbai₹ 51.11 L - ₹ 71.07 L - PT ASSIST
![Images for Elevation of Lodha Upper Thane Greenville A To I E1 Images for Elevation of Lodha Upper Thane Greenville A To I E1]() Lodha Upper Thane Greenville A To I E1by Lodha GroupAnjurdive, MumbaiPrice on request
Lodha Upper Thane Greenville A To I E1by Lodha GroupAnjurdive, MumbaiPrice on request
Discuss about Swaminarayan City
comment
Disclaimer
PropTiger.com is not marketing this real estate project (“Project”) and is not acting on behalf of the developer of this Project. The Project has been displayed for information purposes only. The information displayed here is not provided by the developer and hence shall not be construed as an offer for sale or an advertisement for sale by PropTiger.com or by the developer.
The information and data published herein with respect to this Project are collected from publicly available sources. PropTiger.com does not validate or confirm the veracity of the information or guarantee its authenticity or the compliance of the Project with applicable law in particular the Real Estate (Regulation and Development) Act, 2016 (“Act”). Read Disclaimer
The information and data published herein with respect to this Project are collected from publicly available sources. PropTiger.com does not validate or confirm the veracity of the information or guarantee its authenticity or the compliance of the Project with applicable law in particular the Real Estate (Regulation and Development) Act, 2016 (“Act”). Read Disclaimer


































