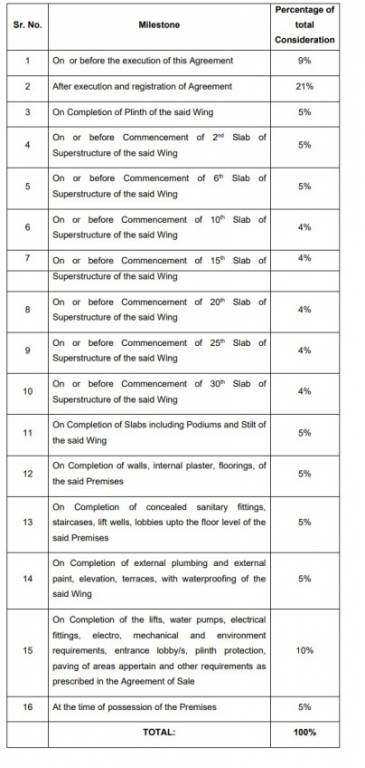
51 Photos
PROJECT RERA ID : P51700033663
266 sq ft 1 BHK 1T Apartment in Dosti Group Nest Phase 2by Dosti Group
₹ 44.04 L
See inclusions
Project Location
Thane West, Mumbai
Basic Details
Amenities31
Specifications
Property Specifications
- Under ConstructionStatus
- Jun'27Possession Start Date
- 0.6 AcresTotal Area
- 380Total Launched apartments
- Feb'22Launch Date
- NewAvailability
Salient Features
- Variety of recreational amenities, including a yoga/meditation area, kid's pool, sports facilities, and entertainment spaces like a multipurpose hall, club house, swimming pool.
- Sustainable living with utilities like solar lighting, rainwater harvesting, and environmental initiatives like sewage treatment plants,
- Additional conveniences such as a library, day care center, and restaurant within the project.
- Narayana E Techno School at a distance of 1.8 km and Sarvodaya English High School at a distance of 4.8 km
- Jupiter Hospital at a distance of 4.3 km
Payment Plans

Price & Floorplan
1BHK+1T (266.08 sq ft)
₹ 44.04 L
See Price Inclusions

2D |
- 1 Bathroom
- 1 Bedroom
- 266 sqft
carpet area
property size here is carpet area. Built-up area is now available
Report Error
Gallery
Dosti Nest Phase 2Elevation
Dosti Nest Phase 2Videos
Dosti Nest Phase 2Amenities
Dosti Nest Phase 2Floor Plans
Dosti Nest Phase 2Neighbourhood
Dosti Nest Phase 2Construction Updates
Dosti Nest Phase 2Others
Home Loan & EMI Calculator
Select a unit
Loan Amount( ₹ )
Loan Tenure(in Yrs)
Interest Rate (p.a.)
Monthly EMI: ₹ 0
Apply Homeloan
Other properties in Dosti Group Nest Phase 2

Contact NRI Helpdesk on
Whatsapp(Chat Only)
Whatsapp(Chat Only)
+91-96939-69347

Contact Helpdesk on
Whatsapp(Chat Only)
Whatsapp(Chat Only)
+91-96939-69347
About Dosti Group

- 46
Years of Experience - 63
Total Projects - 32
Ongoing Projects - RERA ID
Established in the year 1980, Dosti Group is a renowned real estate development company based in Mumbai. Shri Kishan Goradia is the Chairman of the company. The company has its strong presence in Wadala, Sion, Thane, Parel-Sewree, Andheri, Kalwa, Vasai, and Kandivali. Since its inception, Dosti Group builder has constructed residential, commercial, retail and SEZ projects. So far, Dosti Group construction has delivered more than 5,500 homes with a total built up area of 5 million sq. ft. in and ... read more
Similar Properties
- PT ASSIST
![Project Image Project Image]() Puraniks 2BHK+2T (456.39 sq ft)by Puraniks BuildersPlot No. 212/4 Pt And 5 Pt At Vartaknagar, Thane West₹ 72.96 L
Puraniks 2BHK+2T (456.39 sq ft)by Puraniks BuildersPlot No. 212/4 Pt And 5 Pt At Vartaknagar, Thane West₹ 72.96 L - PT ASSIST
![Project Image Project Image]() Kalpataru 4BHK+4T (1,581 sq ft)by Kalpataru GroupBayer Compound, Kolshet Road, Thane West₹ 2.50 Cr
Kalpataru 4BHK+4T (1,581 sq ft)by Kalpataru GroupBayer Compound, Kolshet Road, Thane West₹ 2.50 Cr - PT ASSIST
![Project Image Project Image]() 3BHK+3T (915.79 sq ft)by Runwal RealtyOpp. Colour Chem, Balkum, Thane West₹ 1.73 Cr
3BHK+3T (915.79 sq ft)by Runwal RealtyOpp. Colour Chem, Balkum, Thane West₹ 1.73 Cr - PT ASSIST
![Project Image Project Image]() Ovla 1RK (143.91 sq ft)by Ovla Builders And Developers Pvt LtdPlot No.199/1C, 224/1, 224/3, 224/4A, 224/4B, 224/5, 224/6, 225/4,(M Corp.), Thane West, MumbaiPrice on request
Ovla 1RK (143.91 sq ft)by Ovla Builders And Developers Pvt LtdPlot No.199/1C, 224/1, 224/3, 224/4A, 224/4B, 224/5, 224/6, 225/4,(M Corp.), Thane West, MumbaiPrice on request - PT ASSIST
![Project Image Project Image]() Kalpataru 1BHK+1T (410.75 sq ft)by Kalpataru GroupBayer Compound, Kolshet Road, Thane WestPrice on request
Kalpataru 1BHK+1T (410.75 sq ft)by Kalpataru GroupBayer Compound, Kolshet Road, Thane WestPrice on request
Discuss about Dosti Nest Phase 2
comment
Disclaimer
PropTiger.com is not marketing this real estate project (“Project”) and is not acting on behalf of the developer of this Project. The Project has been displayed for information purposes only. The information displayed here is not provided by the developer and hence shall not be construed as an offer for sale or an advertisement for sale by PropTiger.com or by the developer.
The information and data published herein with respect to this Project are collected from publicly available sources. PropTiger.com does not validate or confirm the veracity of the information or guarantee its authenticity or the compliance of the Project with applicable law in particular the Real Estate (Regulation and Development) Act, 2016 (“Act”). Read Disclaimer
The information and data published herein with respect to this Project are collected from publicly available sources. PropTiger.com does not validate or confirm the veracity of the information or guarantee its authenticity or the compliance of the Project with applicable law in particular the Real Estate (Regulation and Development) Act, 2016 (“Act”). Read Disclaimer









































