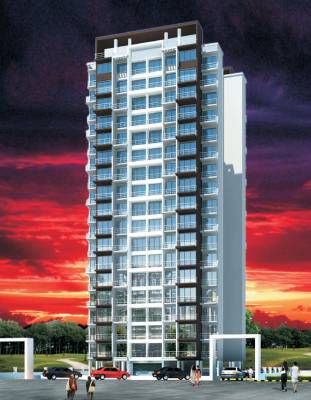


- Possession Start DateNov'19
- StatusCompleted
- Total Launched apartments85
- Launch DateApr'13
- AvailabilityResale
- RERA IDP52000003732
Salient Features
- Spacious properties, luxurious properties
- 37 min driving distance from mumbai airport, 1 km from hiranandani hospital, less than 5 minutes driving distance from jogeshwari - vikhroli link road
- The project offers apartment with perfect combination of contemporary architecture and features to provide comfortable living
- Children play area
More about Vishwa Abha
There is a huge availability of comfortable apartments in the Dronagiri region of Mumbai. The entire project is developed by the Vishwa Green Abha Residency Real Estate organization and they are offering 1 and 2 BHK apartments. The area of the apartments is about 670 to 1065 sq ft. This area has all required necessities like school, hospital, park, restaurant, bank, petrol pump, ATM, bus station, etc. all in the neighborhood. This locality of Mumbai is surrounded by other famous growing real est...View more
Project Specifications
- 1 BHK
- 2 BHK
- Gymnasium
- Children's play area
- Intercom
- Closed Car Parking
- Fire Protection And Fire Safety Requirements
- Society Officce
- Tennis Court
- Jogging Track
- Power Backup
- Lift Available
- Rain Water Harvesting
- Club House
- 24 X 7 Security
- Car Parking
- Staff Quarter
- Vaastu Compliant
- Fire Fighting System
- Internal Roads
- Sewage Treatment Plant
- 24X7 Water Supply
- High Speed Elevators
- Billiards/Snooker Table
- Aggregate area of recreational Open Space
- Community Buildings
- Electrical Meter Room, Sub-Station, Receiving Station
- Energy management
- Landscaping & Tree Planting
- Solid Waste Management And Disposal
- Storm Water Drains
- Water Conservation, Rain water Harvesting
Vishwa Abha Gallery
Payment Plans

About Vishwa Green

- Years of experience32
- Total Projects5
- Ongoing Projects2
























