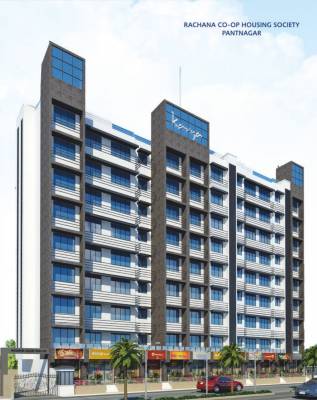
Kavya Rachna CHSby Kavya
Price on request
Builder Price
1, 2, 3 BHK
Apartment
640 - 1,680 sq ft
Builtup area
Project Location
Ghatkopar East, Mumbai
Overview
- Sep'14Possession Start Date
- CompletedStatus
- 22Total Launched apartments
- Nov'10Launch Date
- ResaleAvailability
Salient Features
- Landscaped gardens, swimming pool, olympic size swimming pool, tree plantation, rainwater harvesting to enhance your living style
- Accessibility to key landmarks
- Civic amenities like schools, banks
More about Kavya Rachna CHS
kavya Buildcon Pvt Ltd has been endeavoring to launch residential projects to meet buyers expectations as buyers now have an entirely different approach to home seeking. They are now more educated & have higher expectation. Rachna CHS Society is a project initiated to provide best in class residential property. It is a project of confidence with in agreed time, agreed cost & agreed quality parameters.
Approved for Home loans from following banks
Kavya Rachna CHS Floor Plans
- 1 BHK
- 2 BHK
- 3 BHK
| Floor Plan | Area | Builder Price |
|---|---|---|
 | 640 sq ft (1BHK+1T) | - |
Report Error
Our Picks
- PriceConfigurationPossession
- Current Project
![Images for Elevation of Kavya Rachna CHS Images for Elevation of Kavya Rachna CHS]() Kavya Rachna CHSby KavyaGhatkopar East, MumbaiData Not Available1,2,3 BHK Apartment640 - 1,680 sq ftSep '14
Kavya Rachna CHSby KavyaGhatkopar East, MumbaiData Not Available1,2,3 BHK Apartment640 - 1,680 sq ftSep '14 - Recommended
![alcove-wing-d-and-e Elevation Elevation]() Alcove Wing D And Eby Mahindra LifespacePowai, Mumbai₹ 1.25 Cr - ₹ 2.00 Cr1,2,3 BHK Apartment453 - 860 sq ftMay '26
Alcove Wing D And Eby Mahindra LifespacePowai, Mumbai₹ 1.25 Cr - ₹ 2.00 Cr1,2,3 BHK Apartment453 - 860 sq ftMay '26 - Recommended
![Images for Elevation of Godrej Platinum Wing B4 Images for Elevation of Godrej Platinum Wing B4]() Platinum Wing B4by Godrej PropertiesVikhroli, Mumbai₹ 1.25 Cr - ₹ 2.00 Cr2,3,4 BHK Apartment815 - 2,061 sq ftNov '22
Platinum Wing B4by Godrej PropertiesVikhroli, Mumbai₹ 1.25 Cr - ₹ 2.00 Cr2,3,4 BHK Apartment815 - 2,061 sq ftNov '22
Kavya Rachna CHS Amenities
- Cctv
- Gymnasium
- Rain Water Harvesting
- Intercom
- Internet/Wi-Fi
- Power Backup
- Entrance Lobby
- Landscape Garden and Tree Planting
Kavya Rachna CHS Specifications
Doors
Internal:
Sal Wood Frame
Main:
Teak Wood Frame
Flooring
Balcony:
Anti Skid Tiles
Toilets:
Anti Skid Tiles
Kitchen:
Marbonite Tiles
Master Bedroom:
Marbonite Tiles
Other Bedroom:
Marbonite Tiles
Living/Dining:
Marbonite Tiles
Gallery
Kavya Rachna CHSElevation
Kavya Rachna CHSFloor Plans
Kavya Rachna CHSNeighbourhood

Contact NRI Helpdesk on
Whatsapp(Chat Only)
Whatsapp(Chat Only)
+91-96939-69347

Contact Helpdesk on
Whatsapp(Chat Only)
Whatsapp(Chat Only)
+91-96939-69347
About Kavya

- 23
Years of Experience - 20
Total Projects - 1
Ongoing Projects - RERA ID
Kavya Buildcon also known as Kavya Buildcon Pvt. Ltd. is listed among the top notch builders & developers of South Mumbai. Mansukhlal Vora is the Chairman, Jignesh Vora CEO, Nimish Vora Managing Director and Kajal Vora is the CFO of the company. Since inception, the firm is engaged in the development of properties for residential and commercial sectors, logistics parks, boutique villas, townships, mass housing projects for government, SRAs and redevelopment projects. Top Kavya Buildcon Proje... read more
Similar Projects
- PT ASSIST
![alcove-wing-d-and-e Elevation alcove-wing-d-and-e Elevation]() Mahindra Alcove Wing D And Eby Mahindra LifespacePowai, Mumbai₹ 1.25 Cr - ₹ 2.00 Cr
Mahindra Alcove Wing D And Eby Mahindra LifespacePowai, Mumbai₹ 1.25 Cr - ₹ 2.00 Cr - PT ASSIST
![Images for Elevation of Godrej Platinum Wing B4 Images for Elevation of Godrej Platinum Wing B4]() Godrej Platinum Wing B4by Godrej PropertiesVikhroli, MumbaiPrice on request
Godrej Platinum Wing B4by Godrej PropertiesVikhroli, MumbaiPrice on request - PT ASSIST
![Project Image Project Image]() Hiranandani Adoniaby Hiranandani DevelopersPowai, Mumbai₹ 11.51 Cr - ₹ 14.13 Cr
Hiranandani Adoniaby Hiranandani DevelopersPowai, Mumbai₹ 11.51 Cr - ₹ 14.13 Cr - PT ASSIST
![Images for Elevation of Kalpataru Woodsville Images for Elevation of Kalpataru Woodsville]() Kalpataru Woodsvilleby Kalpataru GroupPowai, MumbaiPrice on request
Kalpataru Woodsvilleby Kalpataru GroupPowai, MumbaiPrice on request - PT ASSIST
![upcoming-project-at-vikhroli-west Elevation upcoming-project-at-vikhroli-west Elevation]() Lodha Upcoming Project At Vikhroli Westby Lodha GroupVikhroli, Mumbai₹ 1.83 Cr - ₹ 2.11 Cr
Lodha Upcoming Project At Vikhroli Westby Lodha GroupVikhroli, Mumbai₹ 1.83 Cr - ₹ 2.11 Cr
Discuss about Kavya Rachna CHS
comment
Disclaimer
PropTiger.com is not marketing this real estate project (“Project”) and is not acting on behalf of the developer of this Project. The Project has been displayed for information purposes only. The information displayed here is not provided by the developer and hence shall not be construed as an offer for sale or an advertisement for sale by PropTiger.com or by the developer.
The information and data published herein with respect to this Project are collected from publicly available sources. PropTiger.com does not validate or confirm the veracity of the information or guarantee its authenticity or the compliance of the Project with applicable law in particular the Real Estate (Regulation and Development) Act, 2016 (“Act”). Read Disclaimer
The information and data published herein with respect to this Project are collected from publicly available sources. PropTiger.com does not validate or confirm the veracity of the information or guarantee its authenticity or the compliance of the Project with applicable law in particular the Real Estate (Regulation and Development) Act, 2016 (“Act”). Read Disclaimer





















