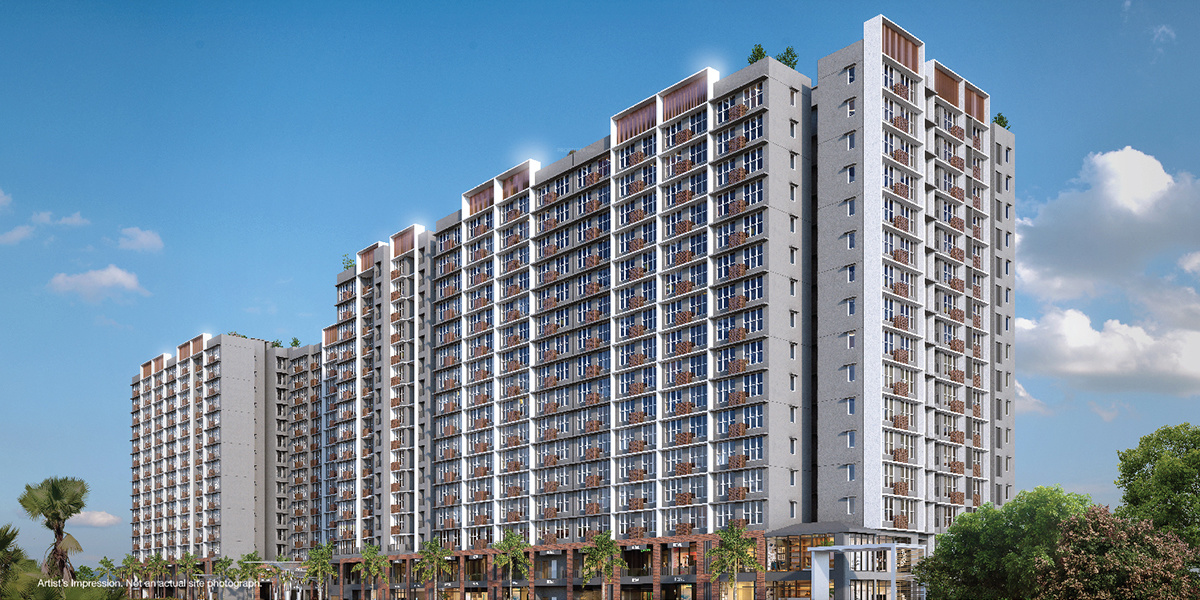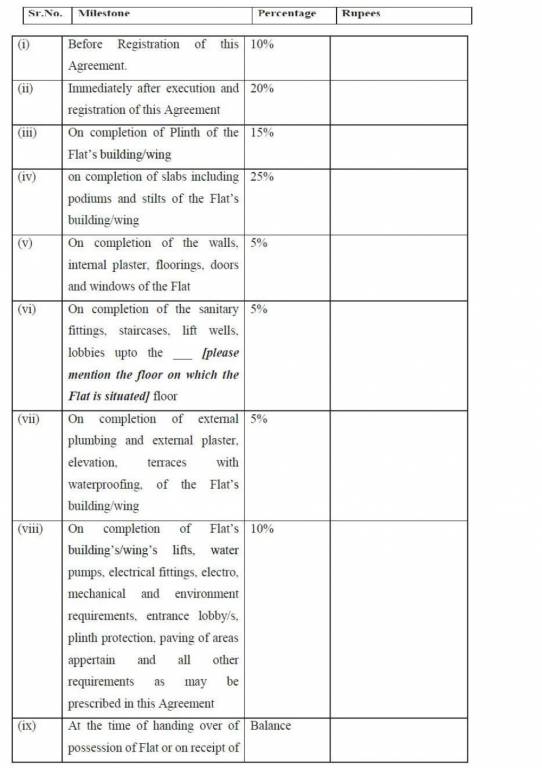
14 Photos
PROJECT RERA ID : P51800028364
436 sq ft 1 BHK 1T Apartment in Godrej Properties Urban Park
₹ 1.39 Cr
See inclusions
- 2 BHK sq ft₹ 1.94 Cr
- 3 BHK sq ft₹ 3.04 Cr
- 3 BHK sq ft₹ 2.95 Cr
- 3 BHK sq ft₹ 2.96 Cr
- 3 BHK sq ft₹ 3.00 Cr
- 3 BHK sq ft₹ 2.99 Cr
- 3 BHK sq ft₹ 2.96 Cr
- 2 BHK sq ft₹ 1.92 Cr
- 2 BHK sq ft₹ 1.97 Cr
- 2 BHK sq ft₹ 1.94 Cr
- 1 BHK sq ft₹ 1.39 Cr
- 2 BHK sq ft₹ 1.91 Cr
- 2 BHK sq ft₹ 1.91 Cr
- 2 BHK sq ft₹ 2.02 Cr
- 1 BHK sq ft₹ 1.39 Cr
- 2 BHK sq ft₹ 2.03 Cr
Project Location
Powai, Mumbai
Basic Details
Amenities78
Specifications
Property Specifications
- Under ConstructionStatus
- Feb'26Possession Start Date
- 2.71 AcresTotal Area
- 507Total Launched apartments
- Jan'21Launch Date
- NewAvailability
Salient Features
- The building adheres to Vastu principles with 60% open spaces.
- There is a dedicated 400 sq.m. dense plantation Miyawaki Forest Area with herbal organic garden.
- A clean air zone is present, offering air purity ranging from 98.5% to 99%.
- Amenities comprise a reflexology park, laundromat, sun deck, temple, sauna bath, and much more.
- Facilities include a table tennis area, billiard table, jogging track, lawn tennis court, and badminton court.
- Holiday Inn, Mumbai International Airport is situated 2.6 km away.
- Nahar International School is located 600 m away.
Isn't life better when you're surrounded by green trees, open green spaces and green landscapes? At Godrej Urban Park, our homes come with 5-Storey Greens that promise to bring nature into your home, and every little thing aspires to make your life better. The greens you find from ground to roof, the air you breathe, the herbs you grow, and the views you enjoy, all aspire to be the best versions of themselves to make life better.
Approved for Home loans from following banks
![Axis Bank Axis Bank]()
- LIC Housing Finance
Payment Plans

Price & Floorplan
1BHK+1T (435.72 sq ft)
₹ 1.39 Cr
See Price Inclusions
- 1 Bathroom
- 1 Bedroom
- 436 sqft
carpet area
property size here is carpet area. Built-up area is now available
Report Error
Gallery
Godrej Urban ParkElevation
Godrej Urban ParkVideos
Godrej Urban ParkAmenities
Godrej Urban ParkFloor Plans
Godrej Urban ParkNeighbourhood
Godrej Urban ParkOthers
Home Loan & EMI Calculator
Select a unit
Loan Amount( ₹ )
Loan Tenure(in Yrs)
Interest Rate (p.a.)
Monthly EMI: ₹ 0
Apply Homeloan
Other properties in Godrej Properties Urban Park
- 1 BHK
- 2 BHK
- 3 BHK

Contact NRI Helpdesk on
Whatsapp(Chat Only)
Whatsapp(Chat Only)
+91-96939-69347

Contact Helpdesk on
Whatsapp(Chat Only)
Whatsapp(Chat Only)
+91-96939-69347
About Godrej Properties

- 36
Years of Experience - 253
Total Projects - 157
Ongoing Projects - RERA ID
An Overview:Godrej Properties is reputed PAN India real estate company that carries the Godrej Group philosophy of innovation, sustainability and excellence. All the properties constructed by the group carry a 119year legacy of excellence and trust. The company is currently developing projects spread across 11.89 million square meters in around 12 cities. The companies vision statement is, we aspire to be the nation's top real estate company, while continuing to be the most trusted name in the i... read more
Similar Properties
- PT ASSIST
![Project Image Project Image]() Arkade 1BHK+1T (447 sq ft) + Study Roomby Arkade GroupJunction Of Seth Govind Ram Jolly Marg And Kanjur Village Road, Off JVLR, Kanjurmarg₹ 1.31 Cr
Arkade 1BHK+1T (447 sq ft) + Study Roomby Arkade GroupJunction Of Seth Govind Ram Jolly Marg And Kanjur Village Road, Off JVLR, Kanjurmarg₹ 1.31 Cr - PT ASSIST
![Project Image Project Image]() Arkade 2BHK+2T (538 sq ft)by Arkade GroupJunction Of Seth Govind Ram Jolly Marg And Kanjur Village Road, Off JVLR, Kanjurmarg₹ 1.57 Cr
Arkade 2BHK+2T (538 sq ft)by Arkade GroupJunction Of Seth Govind Ram Jolly Marg And Kanjur Village Road, Off JVLR, Kanjurmarg₹ 1.57 Cr - PT ASSIST
![Project Image Project Image]() 3BHK+3T (1,086 sq ft)by Runwal GroupNear Mangatram Petrol Pump, LBS Road, Ambedkar Nagar, Kanjurmarg West₹ 3.08 Cr
3BHK+3T (1,086 sq ft)by Runwal GroupNear Mangatram Petrol Pump, LBS Road, Ambedkar Nagar, Kanjurmarg West₹ 3.08 Cr - PT ASSIST
![Project Image Project Image]() D Kapoor Land 3BHK+3T (1,251.95 sq ft)by D Kapoor Land DevelopersPowaiPrice on request
D Kapoor Land 3BHK+3T (1,251.95 sq ft)by D Kapoor Land DevelopersPowaiPrice on request - PT ASSIST
![Project Image Project Image]() DSS 1BHK+1T (423 sq ft)by Damji Shamji ShahPlot No 175D, At Kurla, Ghatkopar WestPrice on request
DSS 1BHK+1T (423 sq ft)by Damji Shamji ShahPlot No 175D, At Kurla, Ghatkopar WestPrice on request
Discuss about Godrej Urban Park
comment
Disclaimer
PropTiger.com is not marketing this real estate project (“Project”) and is not acting on behalf of the developer of this Project. The Project has been displayed for information purposes only. The information displayed here is not provided by the developer and hence shall not be construed as an offer for sale or an advertisement for sale by PropTiger.com or by the developer.
The information and data published herein with respect to this Project are collected from publicly available sources. PropTiger.com does not validate or confirm the veracity of the information or guarantee its authenticity or the compliance of the Project with applicable law in particular the Real Estate (Regulation and Development) Act, 2016 (“Act”). Read Disclaimer
The information and data published herein with respect to this Project are collected from publicly available sources. PropTiger.com does not validate or confirm the veracity of the information or guarantee its authenticity or the compliance of the Project with applicable law in particular the Real Estate (Regulation and Development) Act, 2016 (“Act”). Read Disclaimer






















