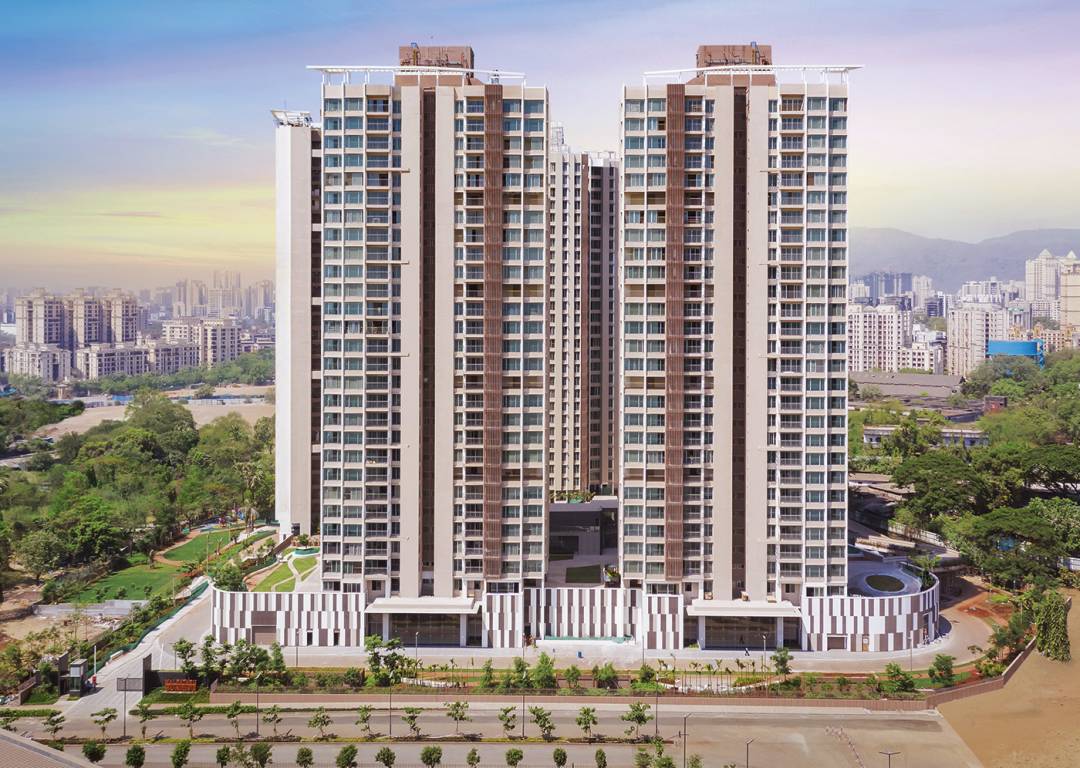
24 Photos
PROJECT RERA ID : P51700020196, P51700000635, P51700001039
468 sq ft 1 BHK 1T Apartment in Kalpataru Group Parkcity
₹ 98.45 L
See inclusions
Project Location
Thane West, Mumbai
Basic Details
Amenities63
Specifications
Property Specifications
- Under ConstructionStatus
- May'26Possession Start Date
- 100 AcresTotal Area
- Sep'13Launch Date
- NewAvailability
Salient Features
- Real Estate Destination of the Year - West awarded by the Realty Plus Excellence Award 2021.
- Best Residential Development awarded by Asia Pacific Property Awards.
- Best Township Project within 200 Acres [National] awarded by Golden Bricks Award 2019.
- Located right next to one of Thane’s largest integrated parks with 20+ acres, Grand Central Park (GCP).
- Amenities include pools, gyms, gardens and sky terraces, jogging tracks, putting greens and racquet club to name a few.
- Educational Institutions nearby are Blossom English High School (450 m), Amber International School (1.5 m), Brighton International School (1.4 km) and ORCHIDS The International School (2.6 km).
- Shopping complexes within 5 km radius are R Mall (1.7 km), Lake City Mall (2.5 km), Cosmos Mall (2.3 km) and High Street Mall (2.6 km).
Highlights of Kalpataru Parkcity- 1)*100+ acres* of land parcel 2)405+ Features & Amenities 3)20+ acres of *Grand Central Park* 4)4500+ Trees (the *Green Lungs* of Thane) 5)12 lacs pounds of *Oxygen* per year 6)40 species of Birds 7)2 acres of *lake* (equal to 4.5 Olympic sized Pools) 8)70% *Open Space* 9)*Global Experts* involved : *Cracknell* - Landscape designer of *GCP Dubai , Burj Khalifa Dubai , The Beach Dubai* ...more
Approved for Home loans from following banks
Price & Floorplan
1BHK+1T (468 sq ft)
₹ 98.45 L
See Price Inclusions
- 1 Bathroom
- 1 Bedroom
- 468 sqft
carpet area
property size here is carpet area. Built-up area is now available
Report Error
Gallery
Kalpataru ParkcityElevation
Kalpataru ParkcityVideos
Kalpataru ParkcityAmenities
Kalpataru ParkcityFloor Plans
Kalpataru ParkcityNeighbourhood
Kalpataru ParkcityConstruction Updates
Kalpataru ParkcityOthers
Home Loan & EMI Calculator
Select a unit
Loan Amount( ₹ )
Loan Tenure(in Yrs)
Interest Rate (p.a.)
Monthly EMI: ₹ 0
Apply Homeloan
Other properties in Kalpataru Group Parkcity
- 1 BHK
- 2 BHK
- 3 BHK

Contact NRI Helpdesk on
Whatsapp(Chat Only)
Whatsapp(Chat Only)
+91-96939-69347

Contact Helpdesk on
Whatsapp(Chat Only)
Whatsapp(Chat Only)
+91-96939-69347
About Kalpataru Group

- 57
Years of Experience - 170
Total Projects - 69
Ongoing Projects - RERA ID
Similar Properties
- PT ASSIST
![Project Image Project Image]() 1BHK+1T (370.17 sq ft)by Indiabulls Infraestate70/2A, 55, Thane (M Corp.), Thane West₹ 75.45 L
1BHK+1T (370.17 sq ft)by Indiabulls Infraestate70/2A, 55, Thane (M Corp.), Thane West₹ 75.45 L - PT ASSIST
![Project Image Project Image]() 2BHK+2T (632.49 sq ft)by Indiabulls Infraestate70/2A, 55, Thane (M Corp.), Thane West₹ 1.29 Cr
2BHK+2T (632.49 sq ft)by Indiabulls Infraestate70/2A, 55, Thane (M Corp.), Thane West₹ 1.29 Cr - PT ASSIST
![Project Image Project Image]() Kalpataru 3BHK+3T (1,076.18 sq ft)by Kalpataru GroupBayer Compound, Kolshet Road, Thane West₹ 2.10 Cr
Kalpataru 3BHK+3T (1,076.18 sq ft)by Kalpataru GroupBayer Compound, Kolshet Road, Thane West₹ 2.10 Cr - PT ASSIST
![Project Image Project Image]() Kalpataru 4BHK+4T (1,580.36 sq ft)by Kalpataru GroupBayer Compound, Kolshet Road, Thane West₹ 3.09 Cr
Kalpataru 4BHK+4T (1,580.36 sq ft)by Kalpataru GroupBayer Compound, Kolshet Road, Thane West₹ 3.09 Cr - PT ASSIST
![Project Image Project Image]() Rosa 2BHK+2T (667.47 sq ft)by Rosa GroupHiranandani Estate Road, Near Hiranandani Park, Ghodbunder Road, Thane West₹ 1.30 Cr
Rosa 2BHK+2T (667.47 sq ft)by Rosa GroupHiranandani Estate Road, Near Hiranandani Park, Ghodbunder Road, Thane West₹ 1.30 Cr
Discuss about Kalpataru Parkcity
comment
Disclaimer
PropTiger.com is not marketing this real estate project (“Project”) and is not acting on behalf of the developer of this Project. The Project has been displayed for information purposes only. The information displayed here is not provided by the developer and hence shall not be construed as an offer for sale or an advertisement for sale by PropTiger.com or by the developer.
The information and data published herein with respect to this Project are collected from publicly available sources. PropTiger.com does not validate or confirm the veracity of the information or guarantee its authenticity or the compliance of the Project with applicable law in particular the Real Estate (Regulation and Development) Act, 2016 (“Act”). Read Disclaimer
The information and data published herein with respect to this Project are collected from publicly available sources. PropTiger.com does not validate or confirm the veracity of the information or guarantee its authenticity or the compliance of the Project with applicable law in particular the Real Estate (Regulation and Development) Act, 2016 (“Act”). Read Disclaimer































