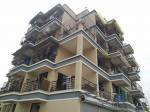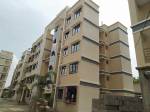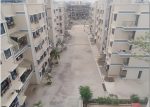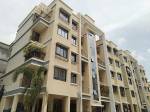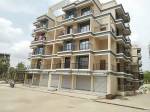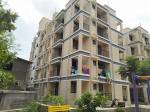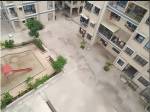
PROJECT RERA ID : P51700014675
Shree Vasturachana Vrundavan I
Price on request
Builder Price
1, 2 BHK
Apartment
187 - 750 sq ft
Carpet Area
Project Location
Kalyan West, Mumbai
Overview
- Nov'20Possession Start Date
- CompletedStatus
- 2 AcresTotal Area
- 171Total Launched apartments
- May'15Launch Date
- ResaleAvailability
Salient Features
- Very Near from Thane-Nasik highway.
- Station To Site 15 Minutes Distance.
- The project is spread over a total area of 5.4 acres of land.
- In close proximity to schools, hospitals, banks, atms, parks.
More about Shree Vasturachana Vrundavan I
.
Approved for Home loans from following banks
![HDFC (5244) HDFC (5244)]()
![Axis Bank Axis Bank]()
![PNB Housing PNB Housing]()
![Indiabulls Indiabulls]()
![Citibank Citibank]()
![DHFL DHFL]()
![L&T Housing (DSA_LOSOT) L&T Housing (DSA_LOSOT)]()
![IIFL IIFL]()
- + 3 more banksshow less
Shree Vasturachana Vrundavan I Floor Plans
- 1 BHK
- 2 BHK
| Floor Plan | Carpet Area | Builder Price |
|---|---|---|
187 sq ft (1RK+1T) | - | |
194 sq ft (1RK+1T) | - | |
199 sq ft (1RK+1T) | - | |
263 sq ft (1BHK+1T) | - | |
264 sq ft (1BHK+1T) | - | |
265 sq ft (1BHK+1T) | - | |
266 sq ft (1BHK+1T) | - | |
270 sq ft (1BHK+1T) | - | |
272 sq ft (1BHK+1T) | - | |
273 sq ft (1BHK+1T) | - | |
274 sq ft (1BHK+1T) | - | |
275 sq ft (1BHK+1T) | - | |
276 sq ft (1BHK+1T) | - | |
277 sq ft (1BHK+1T) | - | |
280 sq ft (1BHK+1T) | - | |
281 sq ft (1BHK+1T) | - | |
284 sq ft (1BHK+1T) | - | |
291 sq ft (1BHK+1T) | - | |
292 sq ft (1BHK+1T) | - | |
296 sq ft (1BHK+1T) | - | |
297 sq ft (1BHK+1T) | - | |
299 sq ft (1BHK+1T) | - | |
 | 470 sq ft (1BHK+1T) | - |
484 sq ft (1BHK+1T) | - | |
495 sq ft (1BHK+1T) | - | |
 | 585 sq ft (1BHK+1T) | - |
23 more size(s)less size(s)
Report Error
Our Picks
- PriceConfigurationPossession
- Current Project
![vrundavan-i Elevation Elevation]() Shree Vasturachana Vrundavan Iby Shree Vasturachana DevelopersKalyan West, MumbaiData Not Available1,2 BHK Apartment187 - 750 sq ftNov '20
Shree Vasturachana Vrundavan Iby Shree Vasturachana DevelopersKalyan West, MumbaiData Not Available1,2 BHK Apartment187 - 750 sq ftNov '20 - Recommended
![eden-b7 Elevation Elevation]() Eden B7by Kohinoor Group Pvt LtdKalyan East, Mumbai₹ 30.44 L - ₹ 48.57 L1,2 BHK Apartment358 - 571 sq ftDec '25
Eden B7by Kohinoor Group Pvt LtdKalyan East, Mumbai₹ 30.44 L - ₹ 48.57 L1,2 BHK Apartment358 - 571 sq ftDec '25 - Recommended
![Images for Project Images for Project]() Happinest Kalyan Project Bby Mahindra LifespaceKalyan East, Mumbai₹ 37.96 L - ₹ 67.98 L1,2 BHK Apartment335 - 600 sq ftNov '24
Happinest Kalyan Project Bby Mahindra LifespaceKalyan East, Mumbai₹ 37.96 L - ₹ 67.98 L1,2 BHK Apartment335 - 600 sq ftNov '24
Shree Vasturachana Vrundavan I Amenities
- Children's play area
- Club House
- Gymnasium
- Jogging Track
- Lift Available
- Swimming Pool
- Temple
- Children Play Room
Shree Vasturachana Vrundavan I Specifications
Flooring
Kitchen:
Vitrified Tiles
Living/Dining:
Vitrified Tiles
Master Bedroom:
Vitrified Tiles
Other Bedroom:
Vitrified Tiles
Balcony:
Glazed Tiles
Toilets:
Glazed Tiles
Walls
Interior:
Oil Bound Distemper
Kitchen:
Glazed Tiles Dado up to 2 Feet Height Above Platform
Toilets:
Glazed Tiles Dado Up to Door Height
Exterior:
Apex Paint
Gallery
Shree Vasturachana Vrundavan IElevation
Shree Vasturachana Vrundavan IAmenities
Shree Vasturachana Vrundavan IFloor Plans
Shree Vasturachana Vrundavan INeighbourhood
Shree Vasturachana Vrundavan IOthers
Payment Plans
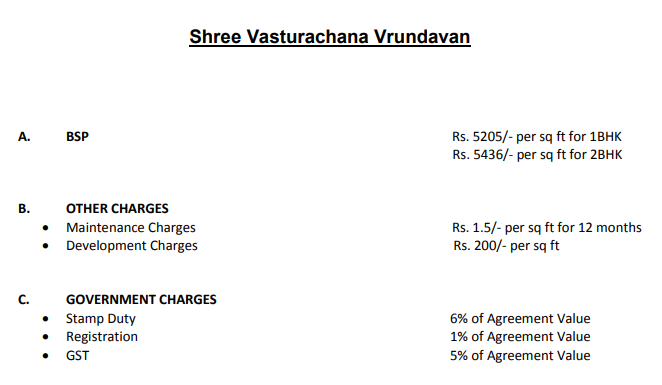

Contact NRI Helpdesk on
Whatsapp(Chat Only)
Whatsapp(Chat Only)
+91-96939-69347

Contact Helpdesk on
Whatsapp(Chat Only)
Whatsapp(Chat Only)
+91-96939-69347
About Shree Vasturachana Developers

- 9
Total Projects - 0
Ongoing Projects - RERA ID
Similar Projects
- PT ASSIST
![eden-b7 Elevation eden-b7 Elevation]() Kohinoor Eden B7by Kohinoor Group Pvt LtdKalyan East, Mumbai₹ 30.44 L - ₹ 48.57 L
Kohinoor Eden B7by Kohinoor Group Pvt LtdKalyan East, Mumbai₹ 30.44 L - ₹ 48.57 L - PT ASSIST
![Images for Project Images for Project]() Mahindra Happinest Kalyan Project Bby Mahindra LifespaceKalyan East, Mumbai₹ 37.96 L - ₹ 67.98 L
Mahindra Happinest Kalyan Project Bby Mahindra LifespaceKalyan East, Mumbai₹ 37.96 L - ₹ 67.98 L - PT ASSIST
![happinest-kalyan-project-a Images for Project happinest-kalyan-project-a Images for Project]() Mahindra Happinest Kalyan Project Aby Mahindra LifespaceKalyan West, Mumbai₹ 35.71 L - ₹ 52.65 L
Mahindra Happinest Kalyan Project Aby Mahindra LifespaceKalyan West, Mumbai₹ 35.71 L - ₹ 52.65 L - PT ASSIST
![happinest-kalyan-2-project-a Elevation happinest-kalyan-2-project-a Elevation]() Mahindra Happinest Kalyan 2 Project Aby Mahindra LifespaceKalyan West, Mumbai₹ 40.90 L - ₹ 67.89 L
Mahindra Happinest Kalyan 2 Project Aby Mahindra LifespaceKalyan West, Mumbai₹ 40.90 L - ₹ 67.89 L - PT ASSIST
![Images for Project Images for Project]() Godrej Nirvaanby Godrej PropertiesKalyan West, Mumbai₹ 52.78 L - ₹ 83.92 L
Godrej Nirvaanby Godrej PropertiesKalyan West, Mumbai₹ 52.78 L - ₹ 83.92 L
Discuss about Shree Vasturachana Vrundavan I
comment
Disclaimer
PropTiger.com is not marketing this real estate project (“Project”) and is not acting on behalf of the developer of this Project. The Project has been displayed for information purposes only. The information displayed here is not provided by the developer and hence shall not be construed as an offer for sale or an advertisement for sale by PropTiger.com or by the developer.
The information and data published herein with respect to this Project are collected from publicly available sources. PropTiger.com does not validate or confirm the veracity of the information or guarantee its authenticity or the compliance of the Project with applicable law in particular the Real Estate (Regulation and Development) Act, 2016 (“Act”). Read Disclaimer
The information and data published herein with respect to this Project are collected from publicly available sources. PropTiger.com does not validate or confirm the veracity of the information or guarantee its authenticity or the compliance of the Project with applicable law in particular the Real Estate (Regulation and Development) Act, 2016 (“Act”). Read Disclaimer














