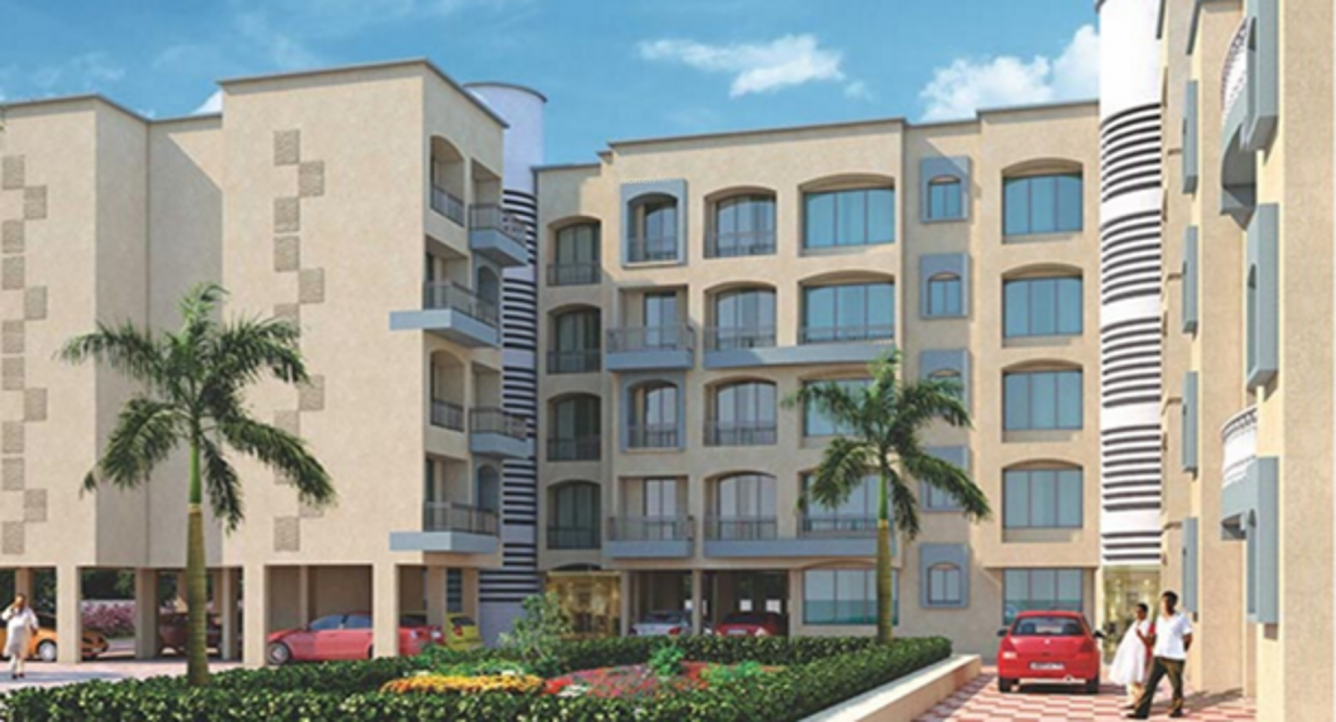
13 Photos
Triveni Residency

Price on request
Builder Price
1, 2 BHK
Apartment
720 - 1,205 sq ft
Builtup area
Project Location
Kalyan West, Mumbai
Overview
- May'15Possession Start Date
- CompletedStatus
- 24Total Launched apartments
- Dec'13Launch Date
- ResaleAvailability
Salient Features
- Landscaped gardens, swimming pool, olympic size swimming pool, tree plantation, children play area, cycling and jogging tracks to enhance your living style
- Accessibility to key landmarks
- 46 km from mumbai airport
- 2.6 km from kalyan railway station
More about Triveni Residency
The Triveni Infrastructures Residency group has developed a fine housing in the Kalyan West region of Mumbai. This project is for the development of spacious apartments. The project is totally ready for settling purpose. The necessities like bank, ATM, bus station, play school, hospital petrol pump etc are all available in the neighbourhood. The residential area has other amenities like a security system for 24 hours, rain water harvesting system, gym, swimming pool, a power back up system, play...read more
Approved for Home loans from following banks
![HDFC (5244) HDFC (5244)]()
![Axis Bank Axis Bank]()
![PNB Housing PNB Housing]()
![Indiabulls Indiabulls]()
![Citibank Citibank]()
![DHFL DHFL]()
![L&T Housing (DSA_LOSOT) L&T Housing (DSA_LOSOT)]()
![IIFL IIFL]()
- + 3 more banksshow less
Triveni Residency Floor Plans
- 1 BHK
- 2 BHK
Report Error
Our Picks
- PriceConfigurationPossession
- Current Project
![residency Images for Elevation of Triveni Residency Images for Elevation of Triveni Residency]() Triveni Residencyby Triveni GroupKalyan West, MumbaiData Not Available1,2 BHK Apartment720 - 1,205 sq ftMay '15
Triveni Residencyby Triveni GroupKalyan West, MumbaiData Not Available1,2 BHK Apartment720 - 1,205 sq ftMay '15 - Recommended
![eden-b7 Elevation Elevation]() Eden B7by Kohinoor Group Pvt LtdKalyan East, Mumbai₹ 30.44 L - ₹ 48.57 L1,2 BHK Apartment358 - 571 sq ftDec '25
Eden B7by Kohinoor Group Pvt LtdKalyan East, Mumbai₹ 30.44 L - ₹ 48.57 L1,2 BHK Apartment358 - 571 sq ftDec '25 - Recommended
![Elevation]() Kohinoor Eden B2by KGI RealtyKalyan East, Mumbai₹ 30.78 L - ₹ 45.83 L1,2 BHK Apartment363 - 540 sq ftDec '25
Kohinoor Eden B2by KGI RealtyKalyan East, Mumbai₹ 30.78 L - ₹ 45.83 L1,2 BHK Apartment363 - 540 sq ftDec '25
Triveni Residency Amenities
- Children's play area
- Jogging Track
- Car Parking
- Lift Available
- Landscaped Gardens
- Community Hall
- 24X7 Water Supply
- 24 X 7 Security
Triveni Residency Specifications
Doors
Main:
Decorative Main Door
Internal:
Wooden Flush Doors
Flooring
Balcony:
Vitrified Tiles
Toilets:
Vitrified Tiles
Other Bedroom:
Other Bedroom Vitrified Flooring
Living/Dining:
Vitrified Tiles
Master Bedroom:
Vitrified Tiles
Kitchen:
Vitrified Tiles
Gallery
Triveni ResidencyElevation
Triveni ResidencyVideos
Triveni ResidencyFloor Plans
Triveni ResidencyNeighbourhood

Contact NRI Helpdesk on
Whatsapp(Chat Only)
Whatsapp(Chat Only)
+91-96939-69347

Contact Helpdesk on
Whatsapp(Chat Only)
Whatsapp(Chat Only)
+91-96939-69347
About Triveni Group

- 15
Total Projects - 4
Ongoing Projects - RERA ID
Triveni Group is the ultimate reality developer for the new generation. A company that's young, professional and committed to total customer satisfaction. The company has shaped a number of high profile malls, residential and commercial landmarks in the better parts of Navi Mumbai & Mumbai, which include premium suburbs like Kamothe, Kharghar, C.B.D. Belapur, New Panvel, Ghansoli, Andheri and Santacruz. At each location, Triveni...the landmark stands apart from the rest. Thanks to the excell... read more
Similar Projects
- PT ASSIST
![eden-b7 Elevation eden-b7 Elevation]() Kohinoor Eden B7by Kohinoor Group Pvt LtdKalyan East, Mumbai₹ 30.44 L - ₹ 48.57 L
Kohinoor Eden B7by Kohinoor Group Pvt LtdKalyan East, Mumbai₹ 30.44 L - ₹ 48.57 L - PT ASSIST
![Project Image Project Image]() KGI Kohinoor Eden B2by KGI RealtyKalyan East, Mumbai₹ 30.78 L - ₹ 45.83 L
KGI Kohinoor Eden B2by KGI RealtyKalyan East, Mumbai₹ 30.78 L - ₹ 45.83 L - PT ASSIST
![happinest-kalyan-project-a Images for Project happinest-kalyan-project-a Images for Project]() Mahindra Happinest Kalyan Project Aby Mahindra Lifespaces DevelopersKalyan West, Mumbai₹ 19.66 L
Mahindra Happinest Kalyan Project Aby Mahindra Lifespaces DevelopersKalyan West, Mumbai₹ 19.66 L - PT ASSIST
![skky-city-la-vista Elevation skky-city-la-vista Elevation]() Venus Skky City La Vistaby Venus Nirvana LLPDombivali, Mumbai₹ 42.99 L - ₹ 86.36 L
Venus Skky City La Vistaby Venus Nirvana LLPDombivali, Mumbai₹ 42.99 L - ₹ 86.36 L - PT ASSIST
![anantam-phase-iv Elevation anantam-phase-iv Elevation]() Regency Anantam Phase IVby Regency GroupDombivali, Mumbai₹ 43.03 L
Regency Anantam Phase IVby Regency GroupDombivali, Mumbai₹ 43.03 L
Discuss about Triveni Residency
comment
Disclaimer
PropTiger.com is not marketing this real estate project (“Project”) and is not acting on behalf of the developer of this Project. The Project has been displayed for information purposes only. The information displayed here is not provided by the developer and hence shall not be construed as an offer for sale or an advertisement for sale by PropTiger.com or by the developer.
The information and data published herein with respect to this Project are collected from publicly available sources. PropTiger.com does not validate or confirm the veracity of the information or guarantee its authenticity or the compliance of the Project with applicable law in particular the Real Estate (Regulation and Development) Act, 2016 (“Act”). Read Disclaimer
The information and data published herein with respect to this Project are collected from publicly available sources. PropTiger.com does not validate or confirm the veracity of the information or guarantee its authenticity or the compliance of the Project with applicable law in particular the Real Estate (Regulation and Development) Act, 2016 (“Act”). Read Disclaimer










































