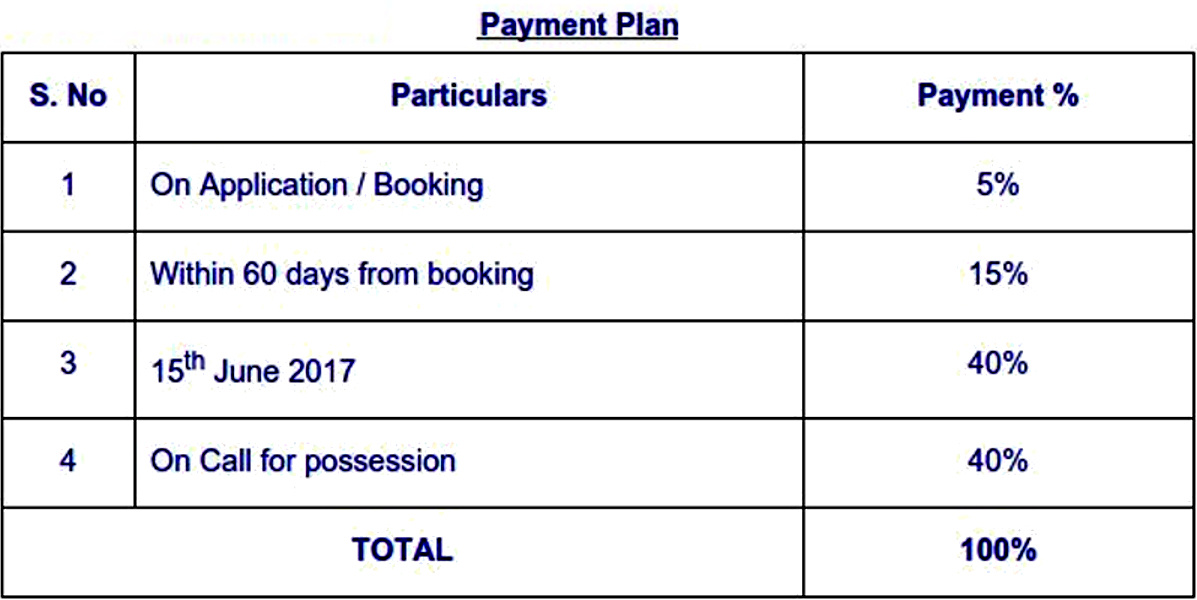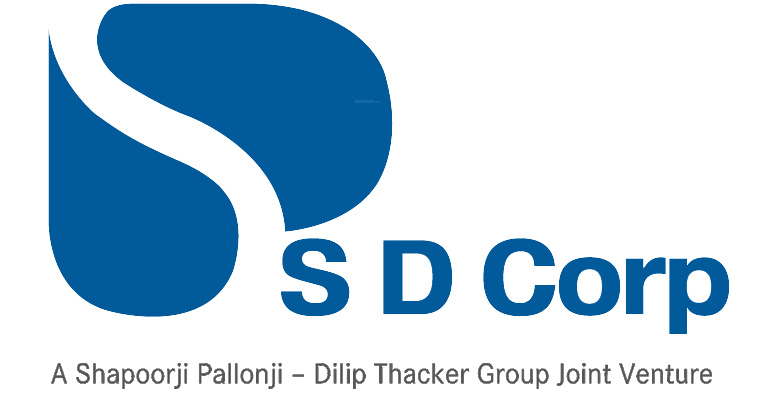


- Possession Start DateFeb'22
- StatusCompleted
- Total Area52 Acres
- Total Launched apartments822
- Launch DateNov'16
- AvailabilityNew and Resale
- RERA IDP51800004355
Salient Features
- State of the art security system
- Central integrated building management system is available every time
- Double height designer entrance lobby with imported marble flooring
- The property is well connected by both road and rail
- 6.82% price appreciation in the last 1 year
More about SD Epsilon
Epsilon is registered on rera with following RERA Ids: - P51800000879(Building No 2 Wings A and B Alpine), P51800004355(Building No 3 Wing A Epsilon), P51800001784(Building No 3 Wing B Astron).Epsilon is a residential project located in the Kandivali East locality of Mumbai. Developed by SD Corp, the project is spread over an area of 52 acres. It offers 2 and 3 BHK apartments with their size ranging from 602 sq ft to 1,114 sq ft. Anti-skid tiles in toilets and laminated wooden flooring in the ma...View more
Project Specifications
- 1 BHK
- 2 BHK
- 3 BHK
- Swimming Pool
- 24 X 7 Security
- Car Parking
- Gymnasium
- Children'S Play Area
- Club House
- Indoor Games
- Sports Facility
- Lift Available
- Badminton Court
- Jogging Track
- Power Backup
- Staff Quarter
- Vaastu Compliant
- Rain Water Harvesting
- Multipurpose Room
- Intercom
- Aerobics Room
- Skating Rink
- Cctv
- 24X7_Water_Supply
- Fire Fighting System
- Sewage Treatment Plant
- Landscape Garden and Tree Planting
- Yoga/Meditation Area
- Entrance Lobby
- Video Door Security
- High Speed Elevators
- Party Lawn
- Cycling & Jogging Track
- Kid's Pool
- Paved Compound
- Multipurpose Hall
- Street Lighting
SD Epsilon - Brochure
SD Epsilon Gallery
Home Loan Calculator
Payment Plans

About SD Corp

- Total Projects17
- Ongoing Projects4




























