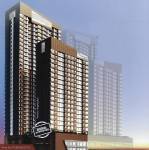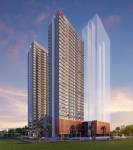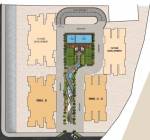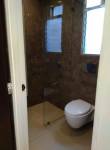
26 Photos
PROJECT RERA ID : P51800007275
UK Iridiumby UK Realty

₹ 60.41 L - ₹ 1.17 Cr
Builder Price
See inclusions
1, 2 BHK
Apartment
281 - 545 sq ft
Carpet Area
Project Location
Kandivali East, Mumbai
Overview
- Sep'24Possession Start Date
- Under ConstructionStatus
- 3 AcresTotal Area
- 471Total Launched apartments
- Mar'17Launch Date
- New and ResaleAvailability
Salient Features
- 10 Mins drive from Kandivali Railway Station
- 6 mins drive to Western Express Highway
- Four dedicated levels for car parking
More about UK Iridium
Looking for your chance to have a premium luxury apartment in Mumbais Kandivali East? Unique Keemaya, a developer known for crafting meaningful spaces in Mumbai, have created Iridium, which is a combination of premium homes and superior lifestyle. Lavish lifestyle is not only for the uber rich is what Keemaya envisaged through this development of smart city homes. As a self-sufficient complex, Iridium has the required facilities including a jogging track, gym facilities for women, meditation cen...read more
Approved for Home loans from following banks
UK Iridium Floor Plans
- 1 BHK
- 2 BHK
| Floor Plan | Carpet Area | Builder Price | |
|---|---|---|---|
 | 281 sq ft (1BHK+1T) | ₹ 60.41 L | Enquire Now |
281 sq ft (1BHK+1T) | ₹ 60.52 L | Enquire Now | |
288 sq ft (1BHK+1T) | ₹ 61.83 L | Enquire Now | |
 | 382 sq ft (1BHK+2T) | ₹ 82.13 L | Enquire Now |
382 sq ft (1BHK+1T) | ₹ 82.06 L | Enquire Now | |
395 sq ft (1BHK+1T) | ₹ 85.00 L | Enquire Now | |
 | 395 sq ft (1BHK+1T) | ₹ 84.92 L | Enquire Now |
410 sq ft (1BHK+1T) | ₹ 88.17 L | Enquire Now | |
414 sq ft (1BHK+1T) | ₹ 89.09 L | Enquire Now |
6 more size(s)less size(s)
Report Error
UK Iridium Amenities
- Cafeteria
- 24 X 7 Security
- Power Backup
- Car Parking
- Lift Available
- ATM
- CCTV
- Fire Fighting System
UK Iridium Specifications
Walls
Interior:
Acrylic Paint
Kitchen:
Designer Tiles Dado
Toilets:
Designer Tiles Dado up to Door Height
Fittings
Kitchen:
Stainless Steel Sink
Toilets:
Superior Quality CP Fittings
Gallery
UK IridiumElevation
UK IridiumVideos
UK IridiumAmenities
UK IridiumFloor Plans
UK IridiumNeighbourhood
UK IridiumConstruction Updates
UK IridiumOthers
Home Loan & EMI Calculator
Select a unit
Loan Amount( ₹ )
Loan Tenure(in Yrs)
Interest Rate (p.a.)
Monthly EMI: ₹ 0
Apply Homeloan
Payment Plans


Contact NRI Helpdesk on
Whatsapp(Chat Only)
Whatsapp(Chat Only)
+91-96939-69347

Contact Helpdesk on
Whatsapp(Chat Only)
Whatsapp(Chat Only)
+91-96939-69347
About UK Realty

- 11
Total Projects - 8
Ongoing Projects - RERA ID
UK Realty is an amalgamation of the renowned real estate entities: Unique Builders and Keemaya Build. What began as a small but sincere step in the year 2007, has taken giant strides in the Real Estate scenario of Mumbai, Rajasthan & NCR. To be one of the emerging names in Mumbai RealEstate, holding 12 years of rich experience, we are blessed to have earned the faith of 5000 happycustomers and crafted 50+ prestigious properties across India. The world is moving forward and we are happy to le... read more
Similar Projects
- PT ASSIST
![roots Elevation roots Elevation]() Mahindra Rootsby Mahindra Lifespaces DevelopersKandivali East, MumbaiPrice on request
Mahindra Rootsby Mahindra Lifespaces DevelopersKandivali East, MumbaiPrice on request - PT ASSIST
![vista-phase-1 Elevation vista-phase-1 Elevation]() Mahindra Vista Phase 1by Mahindra Lifespaces DevelopersKandivali East, Mumbai₹ 1.20 Cr - ₹ 4.37 Cr
Mahindra Vista Phase 1by Mahindra Lifespaces DevelopersKandivali East, Mumbai₹ 1.20 Cr - ₹ 4.37 Cr - PT ASSIST
![Project Image Project Image]() Mahindra Building No 9by Mahindra Lifespaces DevelopersKandivali East, Mumbai₹ 97.75 L - ₹ 2.21 Cr
Mahindra Building No 9by Mahindra Lifespaces DevelopersKandivali East, Mumbai₹ 97.75 L - ₹ 2.21 Cr - PT ASSIST
![reserve-wing-5 Elevation reserve-wing-5 Elevation]() Godrej Reserve Wing 5by Godrej PropertiesKandivali East, Mumbai₹ 2.55 Cr - ₹ 4.22 Cr
Godrej Reserve Wing 5by Godrej PropertiesKandivali East, Mumbai₹ 2.55 Cr - ₹ 4.22 Cr - PT ASSIST
![reserve Elevation reserve Elevation]() Godrej Reserveby Godrej PropertiesKandivali East, Mumbai₹ 2.29 Cr - ₹ 5.95 Cr
Godrej Reserveby Godrej PropertiesKandivali East, Mumbai₹ 2.29 Cr - ₹ 5.95 Cr
Discuss about UK Iridium
comment
Disclaimer
PropTiger.com is not marketing this real estate project (“Project”) and is not acting on behalf of the developer of this Project. The Project has been displayed for information purposes only. The information displayed here is not provided by the developer and hence shall not be construed as an offer for sale or an advertisement for sale by PropTiger.com or by the developer.
The information and data published herein with respect to this Project are collected from publicly available sources. PropTiger.com does not validate or confirm the veracity of the information or guarantee its authenticity or the compliance of the Project with applicable law in particular the Real Estate (Regulation and Development) Act, 2016 (“Act”). Read Disclaimer
The information and data published herein with respect to this Project are collected from publicly available sources. PropTiger.com does not validate or confirm the veracity of the information or guarantee its authenticity or the compliance of the Project with applicable law in particular the Real Estate (Regulation and Development) Act, 2016 (“Act”). Read Disclaimer











































