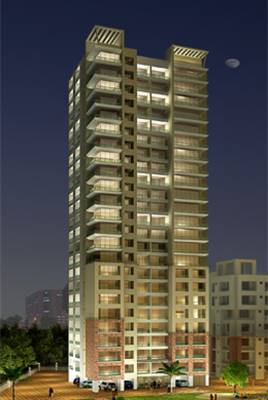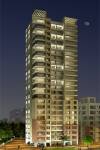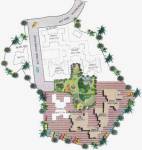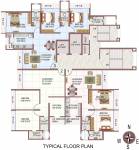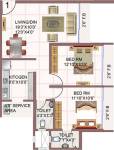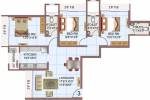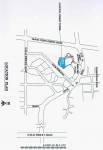
10 Photos
Agarwal Nimmit Towers IIby Agarwal
Price on request
Builder Price
1, 2, 3 BHK
Apartment
720 - 1,425 sq ft
Builtup area
Project Location
Kandivali West, Mumbai
Overview
- Feb'15Possession Start Date
- CompletedStatus
- 65Total Launched apartments
- May'10Launch Date
- ResaleAvailability
More about Agarwal Nimmit Towers II
Nimmit Towers II, designed around your life, making sure that you enjoy a stress-free living with World class amenities at Nimmit Towers II you can feel safe, secure relaxed and happy. Nimmit Towers II is the first step to getting the things The essence of Style you want out of life. At Nimmit Towers II, you have a thousand reasons to smile for you are right next to everything that you want.
Approved for Home loans from following banks
Agarwal Nimmit Towers II Floor Plans
- 1 BHK
- 2 BHK
- 3 BHK
| Floor Plan | Area | Builder Price |
|---|---|---|
720 sq ft (1BHK+1T) | - |
Report Error
Our Picks
- PriceConfigurationPossession
- Current Project
![Images for Elevation of Agarwal Nimmit Towers II Images for Elevation of Agarwal Nimmit Towers II]() Agarwal Nimmit Towers IIby AgarwalKandivali West, MumbaiData Not Available1,2,3 BHK Apartment720 - 1,425 sq ftFeb '15
Agarwal Nimmit Towers IIby AgarwalKandivali West, MumbaiData Not Available1,2,3 BHK Apartment720 - 1,425 sq ftFeb '15 - Recommended
![Images for Elevation of Ruparel Palacio Ph I Images for Elevation of Ruparel Palacio Ph I]() Palacio Ph Iby Ruparel RealtyKandivali West, Mumbai₹ 2.76 Cr - ₹ 3.23 Cr1,2,3 BHK Apartment575 - 935 sq ftNov '23
Palacio Ph Iby Ruparel RealtyKandivali West, Mumbai₹ 2.76 Cr - ₹ 3.23 Cr1,2,3 BHK Apartment575 - 935 sq ftNov '23 - Recommended
![edmont-aurelia Elevation Elevation]() Edmont Aureliaby Sheth CorpKandivali West, Mumbai₹ 2.18 Cr - ₹ 4.36 Cr2,3 BHK Apartment585 - 1,170 sq ftJul '29
Edmont Aureliaby Sheth CorpKandivali West, Mumbai₹ 2.18 Cr - ₹ 4.36 Cr2,3 BHK Apartment585 - 1,170 sq ftJul '29
Agarwal Nimmit Towers II Amenities
- Swimming Pool
- Club House
- Intercom
Agarwal Nimmit Towers II Specifications
Doors
Main:
Decorative with Brass Fittings
Flooring
Balcony:
Vitrified Tiles
Master Bedroom:
Vitrified Tiles
Other Bedroom:
Vitrified Tiles
Toilets:
Ceramic Tiles
Living/Dining:
Vitrified tiles
Kitchen:
Vitrified Tiles
Gallery
Agarwal Nimmit Towers IIElevation
Agarwal Nimmit Towers IIFloor Plans
Agarwal Nimmit Towers IINeighbourhood

Contact NRI Helpdesk on
Whatsapp(Chat Only)
Whatsapp(Chat Only)
+91-96939-69347

Contact Helpdesk on
Whatsapp(Chat Only)
Whatsapp(Chat Only)
+91-96939-69347
About Agarwal

- 47
Years of Experience - 71
Total Projects - 0
Ongoing Projects - RERA ID
Agarwal Group is a renowned real estate organisation which was established in the year 1978 and is based in the Vasai-Virar sub region. With an industry presence of 38 years, the organisation holds the reputation of delivering best technology and finest construction materials. Having executed a total of 31 Agarwal completed projects, the company is currently working on 4 projects. Unique Selling Points The developer focuses on delivering top quality projects for its customers based on the best ... read more
Similar Projects
- PT ASSIST
![Images for Elevation of Ruparel Palacio Ph I Images for Elevation of Ruparel Palacio Ph I]() Ruparel Palacio Ph Iby Ruparel RealtyKandivali West, Mumbai₹ 2.76 Cr - ₹ 3.23 Cr
Ruparel Palacio Ph Iby Ruparel RealtyKandivali West, Mumbai₹ 2.76 Cr - ₹ 3.23 Cr - PT ASSIST
![edmont-aurelia Elevation edmont-aurelia Elevation]() Edmont Aureliaby Sheth CorpKandivali West, Mumbai₹ 2.18 Cr - ₹ 4.36 Cr
Edmont Aureliaby Sheth CorpKandivali West, Mumbai₹ 2.18 Cr - ₹ 4.36 Cr - PT ASSIST
![sd-corp Elevation sd-corp Elevation]() Shapoorji Pallonji Group of Companies SD Corpby Shapoorji Pallonji Group of CompaniesKandivali West, Mumbai₹ 1.07 Cr - ₹ 1.52 Cr
Shapoorji Pallonji Group of Companies SD Corpby Shapoorji Pallonji Group of CompaniesKandivali West, Mumbai₹ 1.07 Cr - ₹ 1.52 Cr - PT ASSIST
![vivenda Elevation vivenda Elevation]() Narang Vivendaby Narang Realty And The Wadhwa GroupMalad West, Mumbai₹ 2.22 Cr - ₹ 5.30 Cr
Narang Vivendaby Narang Realty And The Wadhwa GroupMalad West, Mumbai₹ 2.22 Cr - ₹ 5.30 Cr - PT ASSIST
![stardom Elevation stardom Elevation]() Ruparel Stardomby Ruparel RealtyMalad West, MumbaiPrice on request
Ruparel Stardomby Ruparel RealtyMalad West, MumbaiPrice on request
Discuss about Agarwal Nimmit Towers II
comment
Disclaimer
PropTiger.com is not marketing this real estate project (“Project”) and is not acting on behalf of the developer of this Project. The Project has been displayed for information purposes only. The information displayed here is not provided by the developer and hence shall not be construed as an offer for sale or an advertisement for sale by PropTiger.com or by the developer.
The information and data published herein with respect to this Project are collected from publicly available sources. PropTiger.com does not validate or confirm the veracity of the information or guarantee its authenticity or the compliance of the Project with applicable law in particular the Real Estate (Regulation and Development) Act, 2016 (“Act”). Read Disclaimer
The information and data published herein with respect to this Project are collected from publicly available sources. PropTiger.com does not validate or confirm the veracity of the information or guarantee its authenticity or the compliance of the Project with applicable law in particular the Real Estate (Regulation and Development) Act, 2016 (“Act”). Read Disclaimer





