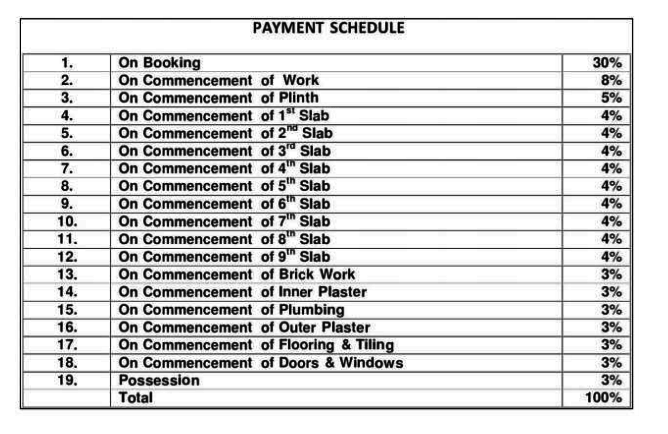- Years of experience28
- Total Projects52
- Ongoing Projects36
Established in the year 1999, Arihant is a reputed real estate developer based in Mumbai. This ISO certified company is headed by Mr. Ashok Chhajer, who is the Chairman and Managing Director. The construction portfolio of the firm includes residential and commercial properties. So far, the company has constructed 34 lakhs sq. ft. of residential spaces, while, a total built up area of 15 million sq. ft. of land space is currently under construction. Top Projects: Arham in Koproli, Mumbai compris...
View more







