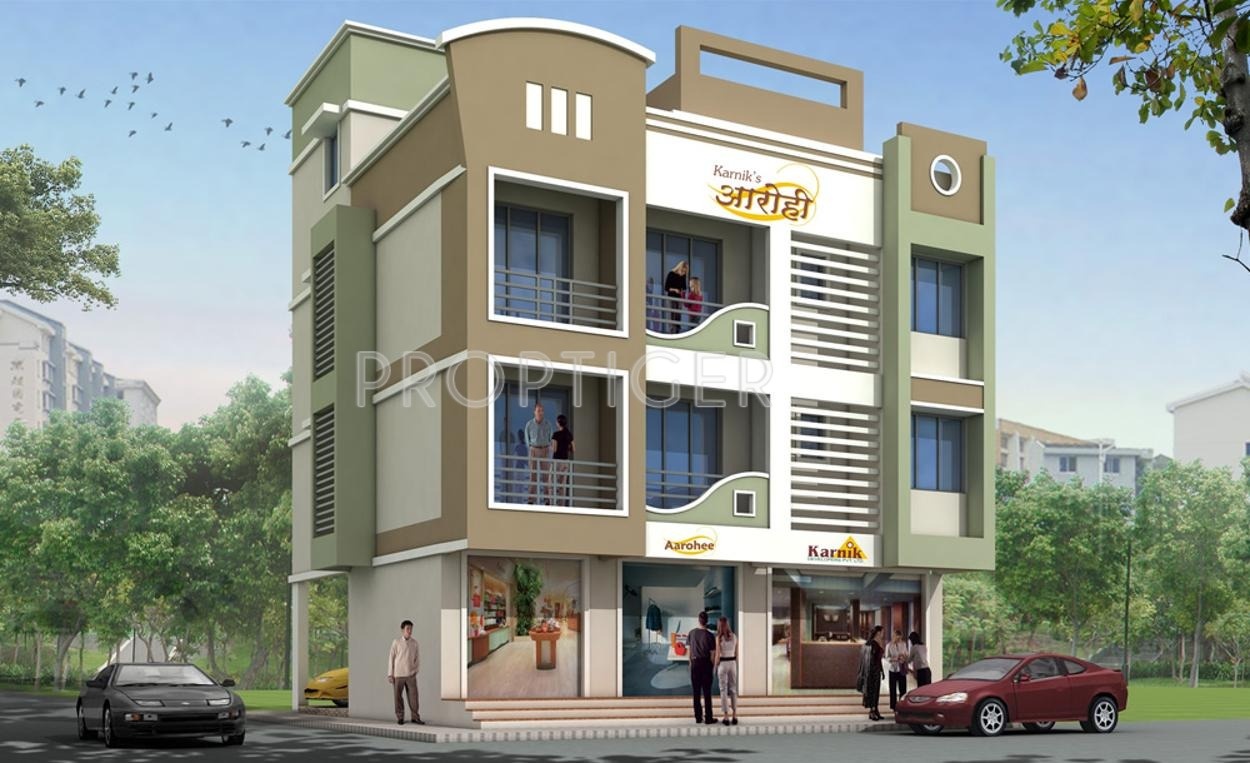1,2 BHK Apartment
432 - 954 sq ft



Karniks Aarohee,a residential concept of community living, is a widely spread residential project by the Karnik Developer.Karnik Developer is India's premier real estate and infrastructure development company.Karniks Aarohee is located at Nanamaster Nagar, Karjat, Mumbai.;offering a blessed nature friendly lifestyle in the heart of the City.Karniks Aarohee is offering a beautiful lifestyle with a herd of amenities.

