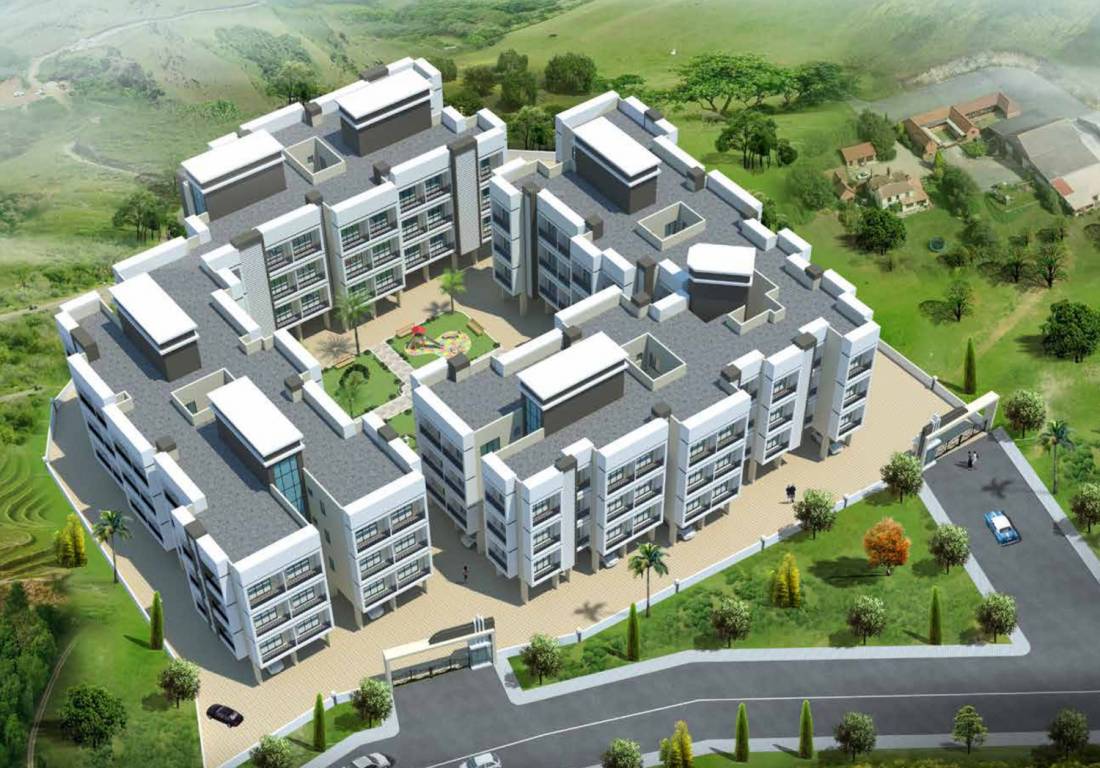
PROJECT RERA ID : P52000008944
Raj Group India Shree Vaastu
Price on request
Builder Price
1, 2, 3 BHK
Apartment
On request
Builtup area
Project Location
Kewale, Mumbai
Overview
- Nov'20Possession Start Date
- CompletedStatus
- 1 AcresTotal Area
- 88Total Launched apartments
- Nov'15Launch Date
- ResaleAvailability
Salient Features
- Pollution free enviornment for healthy life style
- 3 open side properties, pollution free , luxurious properties
- Pollution free enviornment for healthy living
More about Raj Group India Shree Vaastu
Raj Group Shree Vaastu organisation offers premium luxury living spaces in the Kewale region of Mumbai. The locality is well developed with all kinds of facilities available within some kilometres like the hospital, office complex, commercial complex, banking, ATM, petrol pump, bus station, school etc. the different other facilities of the project are gym, swimming pool, modern drainage infrastructure, road side plantation, wide roads, intercom services, 24 hours security, a power back up for 24...read more
Approved for Home loans from following banks
![HDFC (5244) HDFC (5244)]()
![Axis Bank Axis Bank]()
![PNB Housing PNB Housing]()
![Indiabulls Indiabulls]()
![Citibank Citibank]()
![DHFL DHFL]()
![L&T Housing (DSA_LOSOT) L&T Housing (DSA_LOSOT)]()
![IIFL IIFL]()
- + 3 more banksshow less
Raj Group India Shree Vaastu Floor Plans
- 1 BHK
- 2 BHK
- 3 BHK
| Floor Plan | Area | Builder Price |
|---|---|---|
- (1BHK+1T (303.00 sq ft)) | - | |
478 sq ft (1BHK+1T) | - | |
 | - (1BHK+1T (280.29 sq ft)) | - |
- (1BHK+1T (340.46 sq ft)) | - | |
- (1BHK+1T (357.25 sq ft)) | - | |
- (1BHK+1T (330.13 sq ft)) | - | |
- (1BHK+1T (353.81 sq ft)) | - | |
- (1BHK+1T (330.56 sq ft)) | - | |
- (1BHK+1T (356.29 sq ft)) | - | |
- (1BHK+1T (358.01 sq ft)) | - | |
 | - (1BHK+1T (360.91 sq ft)) | - |
- (1BHK+1T (354.46 sq ft)) | - | |
- (1BHK+1T (328.62 sq ft)) | - |
10 more size(s)less size(s)
Report Error
Our Picks
- PriceConfigurationPossession
- Current Project
![shree-vaastu Images for Elevation of Raj Shree Vaastu Images for Elevation of Raj Shree Vaastu]() Raj Group India Shree Vaastuby Raj Group IndiaKewale, MumbaiData Not Available1,2,3 BHK ApartmentOn requestNov '20
Raj Group India Shree Vaastuby Raj Group IndiaKewale, MumbaiData Not Available1,2,3 BHK ApartmentOn requestNov '20 - Recommended
![the-highlands-godrej-city Elevation Elevation]() The Highlands Godrej City Panvelby Godrej PropertiesPanvel, Mumbai₹ 66.15 L - ₹ 1.70 Cr1,2,3 BHK Apartment414 - 1,064 sq ftMar '26
The Highlands Godrej City Panvelby Godrej PropertiesPanvel, Mumbai₹ 66.15 L - ₹ 1.70 Cr1,2,3 BHK Apartment414 - 1,064 sq ftMar '26 - Recommended
![]() Vrundavanby A R ConstructionsTaloja, Mumbai₹ 49.00 L - ₹ 80.00 L1,2 BHK Apartment350 - 527 sq ftNov '26
Vrundavanby A R ConstructionsTaloja, Mumbai₹ 49.00 L - ₹ 80.00 L1,2 BHK Apartment350 - 527 sq ftNov '26
Raj Group India Shree Vaastu Amenities
- Children's play area
- Jogging Track
- Power Backup
- Car Parking
- Vaastu Compliant
- Lift Available
- 24X7 Water Supply
- Fire Fighting System
Raj Group India Shree Vaastu Specifications
Doors
Internal:
Wooden Frame
Main:
Decorative with Wooden Frame
Flooring
Kitchen:
Vitrified Tiles
Living/Dining:
Vitrified Tiles
Master Bedroom:
Vitrified Tiles
Other Bedroom:
Vitrified Tiles
Toilets:
Ceramic Tiles
Gallery
Raj Group India Shree VaastuElevation
Raj Group India Shree VaastuAmenities
Raj Group India Shree VaastuFloor Plans
Raj Group India Shree VaastuNeighbourhood
Raj Group India Shree VaastuOthers

Contact NRI Helpdesk on
Whatsapp(Chat Only)
Whatsapp(Chat Only)
+91-96939-69347

Contact Helpdesk on
Whatsapp(Chat Only)
Whatsapp(Chat Only)
+91-96939-69347
About Raj Group India

- 8
Total Projects - 0
Ongoing Projects - RERA ID
Similar Projects
- PT ASSIST
![the-highlands-godrej-city Elevation the-highlands-godrej-city Elevation]() The Highlands Godrej City Panvelby Godrej PropertiesPanvel, Mumbai₹ 66.15 L - ₹ 1.70 Cr
The Highlands Godrej City Panvelby Godrej PropertiesPanvel, Mumbai₹ 66.15 L - ₹ 1.70 Cr - PT ASSIST
![Project Image Project Image]() AR Vrundavanby A R ConstructionsTaloja, Mumbai₹ 35.00 L - ₹ 52.70 L
AR Vrundavanby A R ConstructionsTaloja, Mumbai₹ 35.00 L - ₹ 52.70 L - PT ASSIST
![nexzone-bodhi-1 Elevation nexzone-bodhi-1 Elevation]() Marathon Nexzone Bodhi 1by Marathon RealtyPanvel, Mumbai₹ 44.20 L - ₹ 60.77 L
Marathon Nexzone Bodhi 1by Marathon RealtyPanvel, Mumbai₹ 44.20 L - ₹ 60.77 L - PT ASSIST
![Images for Project Images for Project]() Paradise Sai World City Phase IIby Paradise GroupPanvel, Mumbai₹ 1.03 Cr - ₹ 1.74 Cr
Paradise Sai World City Phase IIby Paradise GroupPanvel, Mumbai₹ 1.03 Cr - ₹ 1.74 Cr - PT ASSIST
![nexzone-aster-2 Elevation nexzone-aster-2 Elevation]() Marathon Nexzone Aster 2by Marathon RealtyPanvel, Mumbai₹ 41.65 L - ₹ 74.74 L
Marathon Nexzone Aster 2by Marathon RealtyPanvel, Mumbai₹ 41.65 L - ₹ 74.74 L
Discuss about Raj Group India Shree Vaastu
comment
Disclaimer
PropTiger.com is not marketing this real estate project (“Project”) and is not acting on behalf of the developer of this Project. The Project has been displayed for information purposes only. The information displayed here is not provided by the developer and hence shall not be construed as an offer for sale or an advertisement for sale by PropTiger.com or by the developer.
The information and data published herein with respect to this Project are collected from publicly available sources. PropTiger.com does not validate or confirm the veracity of the information or guarantee its authenticity or the compliance of the Project with applicable law in particular the Real Estate (Regulation and Development) Act, 2016 (“Act”). Read Disclaimer
The information and data published herein with respect to this Project are collected from publicly available sources. PropTiger.com does not validate or confirm the veracity of the information or guarantee its authenticity or the compliance of the Project with applicable law in particular the Real Estate (Regulation and Development) Act, 2016 (“Act”). Read Disclaimer




































