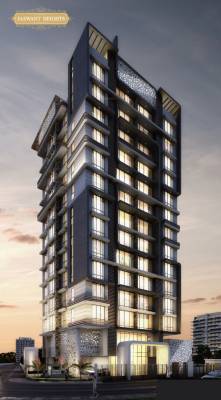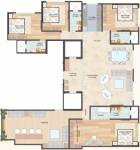
16 Photos
PROJECT RERA ID : P51800006497
L Nagpal Jaswant Heightsby L Nagpal
Price on request
Builder Price
3, 4 BHK
Apartment
1,110 - 2,250 sq ft
Carpet Area
Project Location
Khar, Mumbai
Overview
- Nov'18Possession Start Date
- CompletedStatus
- 12Total Launched apartments
- Apr'16Launch Date
- ResaleAvailability
Salient Features
- Luxurious properties
- L nagpal jaswant heights in khar west, mumbai south west by l nagpal developers is a residential project
- The project offers apartment with perfect combination of contemporary architecture and features to provide comfortable living
- Children play area
More about L Nagpal Jaswant Heights
Located in Khar, Mumbai, Jaswant Heights is a premium housing project launched by L Nagpal. The project offers Apartment in 3, 4 BHK configurations available from 1110 sqft to 2250 sqft. These units in Worli to Andheri, are available at an attractive price points starting at @Rs 39,285 per sqft and will be available to buyers at a starting price of Rs 6.11 crore. The project is Under Construction project and possession in Nov 17. Jaswant Heights has many amenities, such as Air Conditioned Waited...read more
Approved for Home loans from following banks
![HDFC (5244) HDFC (5244)]()
![Axis Bank Axis Bank]()
![PNB Housing PNB Housing]()
![Indiabulls Indiabulls]()
![Citibank Citibank]()
![DHFL DHFL]()
![L&T Housing (DSA_LOSOT) L&T Housing (DSA_LOSOT)]()
![IIFL IIFL]()
- + 3 more banksshow less
L Nagpal Jaswant Heights Floor Plans
- 3 BHK
- 4 BHK
| Floor Plan | Carpet Area | Builder Price |
|---|---|---|
 | 1110 sq ft (3BHK+3T) | - |
Report Error
Our Picks
- PriceConfigurationPossession
- Current Project
![Images for Elevation of L Nagpal Jaswant Heights Images for Elevation of L Nagpal Jaswant Heights]() L Nagpal Jaswant Heightsby L NagpalKhar, MumbaiData Not Available3,4 BHK Apartment1,110 - 2,250 sq ftNov '18
L Nagpal Jaswant Heightsby L NagpalKhar, MumbaiData Not Available3,4 BHK Apartment1,110 - 2,250 sq ftNov '18 - Recommended
![avenue Elevation Elevation]() Avenueby Platinum Corp Developers LLPKhar, Mumbai₹ 4.56 Cr - ₹ 11.40 Cr2,3 BHK Apartment760 - 1,900 sq ftNov '26
Avenueby Platinum Corp Developers LLPKhar, Mumbai₹ 4.56 Cr - ₹ 11.40 Cr2,3 BHK Apartment760 - 1,900 sq ftNov '26 - Recommended
![Images for Elevation of Ariisto Glory Images for Elevation of Ariisto Glory]() The Designateby Shapoorji Pallonji Real EstateSantacruz West, Mumbai₹ 4.56 Cr - ₹ 11.40 Cr3 BHK Apartment1,156 - 1,229 sq ftMay '21
The Designateby Shapoorji Pallonji Real EstateSantacruz West, Mumbai₹ 4.56 Cr - ₹ 11.40 Cr3 BHK Apartment1,156 - 1,229 sq ftMay '21
L Nagpal Jaswant Heights Amenities
- Gymnasium
- Swimming Pool
- 24 X 7 Security
- Car Parking
- Lift Available
- Aesthetically Designed Terrace
- Apt For Outdoor Parties
- Intercom
L Nagpal Jaswant Heights Specifications
Doors
Main:
Teak Wood Frame
Internal:
Wooden Flush Doors
Walls
Exterior:
POP Finish
Interior:
Acrylic Emulsion Paint
Gallery
L Nagpal Jaswant HeightsElevation
L Nagpal Jaswant HeightsAmenities
L Nagpal Jaswant HeightsFloor Plans
L Nagpal Jaswant HeightsNeighbourhood
L Nagpal Jaswant HeightsOthers

Contact NRI Helpdesk on
Whatsapp(Chat Only)
Whatsapp(Chat Only)
+91-96939-69347

Contact Helpdesk on
Whatsapp(Chat Only)
Whatsapp(Chat Only)
+91-96939-69347
About L Nagpal

- 7
Total Projects - 2
Ongoing Projects - RERA ID
Similar Projects
- PT ASSIST
![avenue Elevation avenue Elevation]() Platinum Avenueby Platinum Corp Developers LLPKhar, Mumbai₹ 4.56 Cr - ₹ 11.40 Cr
Platinum Avenueby Platinum Corp Developers LLPKhar, Mumbai₹ 4.56 Cr - ₹ 11.40 Cr - PT ASSIST
![Images for Elevation of Ariisto Glory Images for Elevation of Ariisto Glory]() Shapoorji Pallonji The Designateby Shapoorji Pallonji Real EstateSantacruz West, MumbaiPrice on request
Shapoorji Pallonji The Designateby Shapoorji Pallonji Real EstateSantacruz West, MumbaiPrice on request - PT ASSIST
![Project Image Project Image]() Kolte Patil K52by Kolte Patil DevelopersKhar, Mumbai₹ 6.70 Cr - ₹ 15.53 Cr
Kolte Patil K52by Kolte Patil DevelopersKhar, Mumbai₹ 6.70 Cr - ₹ 15.53 Cr - PT ASSIST
![Project Image Project Image]() Platinum Vistaby Platinum Corp Developers LLPKhar, Mumbai₹ 10.72 Cr
Platinum Vistaby Platinum Corp Developers LLPKhar, Mumbai₹ 10.72 Cr - PT ASSIST
![Images for Elevation of Rustomjee Paramount Images for Elevation of Rustomjee Paramount]() Rustomjee Paramountby Rustomjee ConstructionsSantacruz West, MumbaiPrice on request
Rustomjee Paramountby Rustomjee ConstructionsSantacruz West, MumbaiPrice on request
Discuss about L Nagpal Jaswant Heights
comment
Disclaimer
PropTiger.com is not marketing this real estate project (“Project”) and is not acting on behalf of the developer of this Project. The Project has been displayed for information purposes only. The information displayed here is not provided by the developer and hence shall not be construed as an offer for sale or an advertisement for sale by PropTiger.com or by the developer.
The information and data published herein with respect to this Project are collected from publicly available sources. PropTiger.com does not validate or confirm the veracity of the information or guarantee its authenticity or the compliance of the Project with applicable law in particular the Real Estate (Regulation and Development) Act, 2016 (“Act”). Read Disclaimer
The information and data published herein with respect to this Project are collected from publicly available sources. PropTiger.com does not validate or confirm the veracity of the information or guarantee its authenticity or the compliance of the Project with applicable law in particular the Real Estate (Regulation and Development) Act, 2016 (“Act”). Read Disclaimer









































