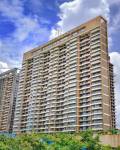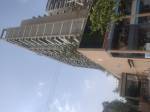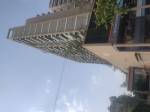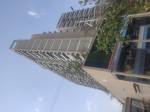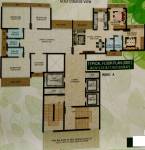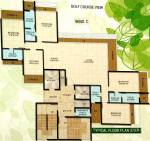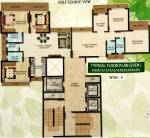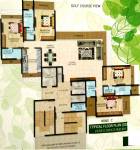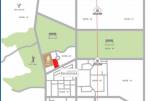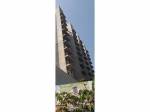
25 Photos
PROJECT RERA ID : P52000003952
Bhagwati Greens 3

Price on request
Builder Price
2, 3 BHK
Apartment
518 - 826 sq ft
Carpet Area
Project Location
Kharghar, Mumbai
Overview
- May'23Possession Start Date
- CompletedStatus
- 2 AcresTotal Area
- 67Total Launched apartments
- Jul'17Launch Date
- ResaleAvailability
Salient Features
- Podium recreation facility
- 2 automatic HI-speed elevators in each wing
- Just a 4-minute drive to Central Park MurbiPada Metro Station (1.9 km)
- Factory BAZAAR, Reliance Supermarket and Prime Mall all loacted within 2 km radius
- Offers amenities include an Amphitheater, Gazebo, Swimming Pool and a Squash Court
More about Bhagwati Greens 3
Greens 3 is a premium housing project launched by Bhagwati Developers in Kharghar, Mumbai. These 2, 3, 4 BHK Apartment in Navi Mumbai are available from 1335 sqft to 4000 sqft. Among the many luxurious amenities that the project hosts are Sitting Plaza, Table Tennis, Foosball Room, Party Hall, Gymnasium, Gazebo, Yoga Deck, Indoor Games etc. Starting at @Rs 10,500 per sqft, Apartment are available at attractive price points. The Apartment will be available for sale from Rs 1.40 crore to Rs 4.20 c...read more
Approved for Home loans from following banks
Bhagwati Greens 3 Floor Plans
- 2 BHK
- 3 BHK
Report Error
Bhagwati Greens 3 Amenities
- Gymnasium
- Swimming Pool
- Children's play area
- Jogging Track
- Indoor Games
- Car Parking
- Lift Available
- Party Hall
Bhagwati Greens 3 Specifications
Flooring
Balcony:
Anti Skid Tiles
Toilets:
Anti Skid Tiles
Living/Dining:
Vitrified Tiles
Master Bedroom:
Vitrified Tiles
Other Bedroom:
Vitrified Tiles
Kitchen:
Vitrified Tiles
Walls
Exterior:
Acrylic Paint
Kitchen:
Ceramic Tiles Dado
Toilets:
Ceramic Tiles Dado
Interior:
Putty on Walls
Gallery
Bhagwati Greens 3Elevation
Bhagwati Greens 3Videos
Bhagwati Greens 3Amenities
Bhagwati Greens 3Floor Plans
Bhagwati Greens 3Neighbourhood
Bhagwati Greens 3Construction Updates
Bhagwati Greens 3Others
Home Loan & EMI Calculator
Select a unit
Loan Amount( ₹ )
Loan Tenure(in Yrs)
Interest Rate (p.a.)
Monthly EMI: ₹ 0
Apply Homeloan
Payment Plans


Contact NRI Helpdesk on
Whatsapp(Chat Only)
Whatsapp(Chat Only)
+91-96939-69347

Contact Helpdesk on
Whatsapp(Chat Only)
Whatsapp(Chat Only)
+91-96939-69347
About Bhagwati Group

- 23
Years of Experience - 26
Total Projects - 6
Ongoing Projects - RERA ID
Bhagwati Group is a leading real estate company that focuses on Navi Mumbai, along with several other areas in Mumbai. The Group’s core values include innovation, integrity and a customer-centric approach. The list of property by Bhagwati Group comprises of projects in both commercial and residential segments. The Group is mostly known for its series of luxury apartments developed at several prime spots in Navi Mumbai. Unique Selling Point: A customer-centric outlook is the biggest USP of... read more
Similar Projects
- PT ASSIST
![greens-1 Images for Elevation of Bhagwati Greens 1 greens-1 Images for Elevation of Bhagwati Greens 1]() Bhagwati Greens 1by Bhagwati GroupKharghar, MumbaiPrice on request
Bhagwati Greens 1by Bhagwati GroupKharghar, MumbaiPrice on request - PT ASSIST
![Images for Elevation of Bhagwati Bhagwati Greens 2 Images for Elevation of Bhagwati Bhagwati Greens 2]() Bhagwati Greens 2by Bhagwati GroupKharghar, MumbaiPrice on request
Bhagwati Greens 2by Bhagwati GroupKharghar, MumbaiPrice on request - PT ASSIST
![shreeji-today Elevation shreeji-today Elevation]() Shreeji Todayby Today RoyalKharghar, Mumbai₹ 76.70 L - ₹ 3.65 Cr
Shreeji Todayby Today RoyalKharghar, Mumbai₹ 76.70 L - ₹ 3.65 Cr - PT ASSIST
![Images for Elevation of Arihant Clan Aalishan Phase II Images for Elevation of Arihant Clan Aalishan Phase II]() Arihant Clan Aalishan Phase IIby Arihant SuperstructuresKharghar, Mumbai₹ 50.34 L - ₹ 1.14 Cr
Arihant Clan Aalishan Phase IIby Arihant SuperstructuresKharghar, Mumbai₹ 50.34 L - ₹ 1.14 Cr - PT ASSIST
![Images for Elevation of Today Anandam Phase I Images for Elevation of Today Anandam Phase I]() Oxyfresh Homes Phase 1by Today GlobalKharghar, Mumbai₹ 46.94 L - ₹ 67.86 L
Oxyfresh Homes Phase 1by Today GlobalKharghar, Mumbai₹ 46.94 L - ₹ 67.86 L
Discuss about Bhagwati Greens 3
comment
Disclaimer
PropTiger.com is not marketing this real estate project (“Project”) and is not acting on behalf of the developer of this Project. The Project has been displayed for information purposes only. The information displayed here is not provided by the developer and hence shall not be construed as an offer for sale or an advertisement for sale by PropTiger.com or by the developer.
The information and data published herein with respect to this Project are collected from publicly available sources. PropTiger.com does not validate or confirm the veracity of the information or guarantee its authenticity or the compliance of the Project with applicable law in particular the Real Estate (Regulation and Development) Act, 2016 (“Act”). Read Disclaimer
The information and data published herein with respect to this Project are collected from publicly available sources. PropTiger.com does not validate or confirm the veracity of the information or guarantee its authenticity or the compliance of the Project with applicable law in particular the Real Estate (Regulation and Development) Act, 2016 (“Act”). Read Disclaimer





