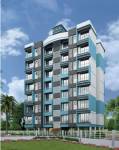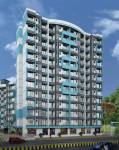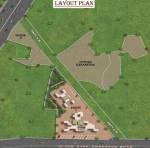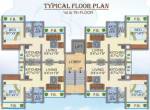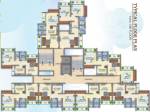
PROJECT RERA ID : Rera Not Applicable
680 sq ft 2 BHK 2T Apartment in Kuber Group Aarambhby Kuber Group
₹ 28.56 L
See inclusions
Project Location
Diva, Mumbai
Basic Details
Amenities20
Property Specifications
- Not LaunchedStatus
- Jul'18Possession Start Date
- 680 sq ftSize
- NewAvailability
Approved for Home loans from following banks
![HDFC (5244) HDFC (5244)]()
![PNB Housing PNB Housing]()
- LIC Housing Finance
Price & Floorplan
2BHK+2T (680.00 sq ft)
₹ 28.56 L
See Price Inclusions

2D
- 2 Bathrooms
- 2 Bedrooms
Report Error
Gallery
Kuber AarambhElevation
Kuber AarambhFloor Plans
Kuber AarambhNeighbourhood

Contact NRI Helpdesk on
Whatsapp(Chat Only)
Whatsapp(Chat Only)
+91-96939-69347

Contact Helpdesk on
Whatsapp(Chat Only)
Whatsapp(Chat Only)
+91-96939-69347
About Kuber Group

- 20
Years of Experience - 9
Total Projects - 1
Ongoing Projects - RERA ID
Kuber Group is a leading real estate company dedicated towards transforming the skyline of Mumbai with its innovative real estate projects. Kuber Group has significant industry experience and believes in sustainable and futuristic development. The Group is dedicated towards offering spacious, functional and aesthetically pleasing living spaces and believes in building long-term customer relationships. The Group has already carved its niche in the Mumbai market in a very short span of time. Uniqu... read more
Similar Properties
- PT ASSIST
![Project Image Project Image]() Marathon 2BHK+2T (631 sq ft)by Marathon RealtyGavdevi Road, Betwade Gaon, Dombivali EastPrice on request
Marathon 2BHK+2T (631 sq ft)by Marathon RealtyGavdevi Road, Betwade Gaon, Dombivali EastPrice on request - PT ASSIST
![Project Image Project Image]() Marathon 1BHK+1T (450 sq ft)by Marathon RealtyGavdevi Road, Betwade Gaon, Dombivali EastPrice on request
Marathon 1BHK+1T (450 sq ft)by Marathon RealtyGavdevi Road, Betwade Gaon, Dombivali EastPrice on request - PT ASSIST
![Project Image Project Image]() Marathon 1BHK+1T (347 sq ft)by Marathon RealtyPlot No.22/6, At Thane M Corp, DombivaliPrice on request
Marathon 1BHK+1T (347 sq ft)by Marathon RealtyPlot No.22/6, At Thane M Corp, DombivaliPrice on request - PT ASSIST
![Project Image Project Image]() Om Sai 1BHK+2T (680 sq ft)by Om Sai GroupKhardi Pada, Dawale, Diva Shill Road, Opp. Ashtavinayak Hall, Diva Junction East, Dombivali, MumbaiPrice on request
Om Sai 1BHK+2T (680 sq ft)by Om Sai GroupKhardi Pada, Dawale, Diva Shill Road, Opp. Ashtavinayak Hall, Diva Junction East, Dombivali, MumbaiPrice on request - PT ASSIST
![Project Image Project Image]() Rachana 1BHK+1T (335.19 sq ft)by Rachana EnterpriseDombivaliPrice on request
Rachana 1BHK+1T (335.19 sq ft)by Rachana EnterpriseDombivaliPrice on request
Discuss about Kuber Aarambh
comment
Disclaimer
PropTiger.com is not marketing this real estate project (“Project”) and is not acting on behalf of the developer of this Project. The Project has been displayed for information purposes only. The information displayed here is not provided by the developer and hence shall not be construed as an offer for sale or an advertisement for sale by PropTiger.com or by the developer.
The information and data published herein with respect to this Project are collected from publicly available sources. PropTiger.com does not validate or confirm the veracity of the information or guarantee its authenticity or the compliance of the Project with applicable law in particular the Real Estate (Regulation and Development) Act, 2016 (“Act”). Read Disclaimer
The information and data published herein with respect to this Project are collected from publicly available sources. PropTiger.com does not validate or confirm the veracity of the information or guarantee its authenticity or the compliance of the Project with applicable law in particular the Real Estate (Regulation and Development) Act, 2016 (“Act”). Read Disclaimer


