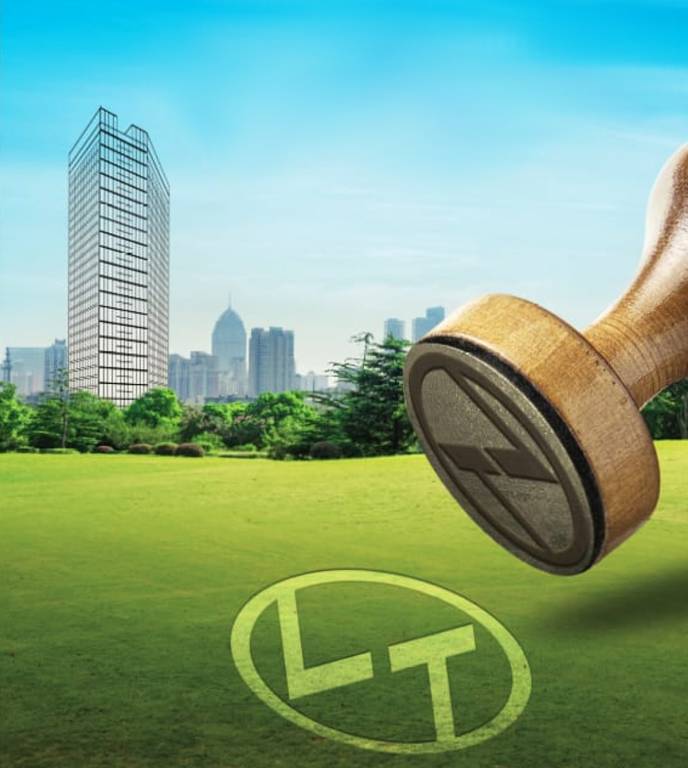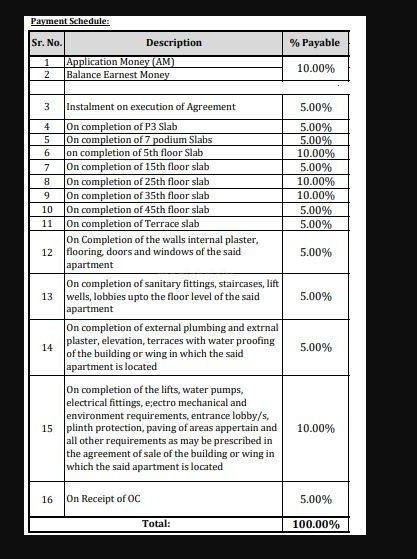
19 Photos
PROJECT RERA ID : P51800023075
1272 sq ft 3 BHK 3T Apartment in L And T Realty Rejuve 360 Tower A
₹ 3.33 Cr
See inclusions
Project Location
Mulund West, Mumbai
Basic Details
Amenities43
Specifications
Property Specifications
- Under ConstructionStatus
- May'26Possession Start Date
- 0.3 AcresTotal Area
- 538Total Launched apartments
- Nov'19Launch Date
- NewAvailability
Salient Features
- 3 open side properties
- Loaded with amenities like landscaped gardens, swimming pool, olympic size swimming pool, tree plantation, rainwater harvesting, children play area, gated community, community hall and center
- Accessibility to key landmarks
- Stratigically located schools, recreational, hospitals, educational institutes, restaurants, banks, cineplex
Rejuve 360 is a residential property in Mumbai designed to help you feel ‘rejuvenated’ all day, every day. Here, every home and every amenity has been thoughtfully planned to offer a fulfilling and well-balanced life. Meticulous design ensures that 90% of the homes are either East or West facing, so that the rooms are well ventilated and full of natural light. With its world-class facilities and nature-inspired amenities, Rejuve 360 is a true haven for your and your family’s we...more
Approved for Home loans from following banks
Payment Plans

Price & Floorplan
3BHK+3T (1,272.40 sq ft) + Study Room
₹ 3.33 Cr
See Price Inclusions
- 3 Bathrooms
- 3 Bedrooms
- 1272 sqft
carpet area
property size here is carpet area. Built-up area is now available
Report Error
Gallery
L And T Rejuve 360 Tower AElevation
L And T Rejuve 360 Tower AVideos
L And T Rejuve 360 Tower AAmenities
L And T Rejuve 360 Tower AFloor Plans
L And T Rejuve 360 Tower ANeighbourhood
L And T Rejuve 360 Tower AOthers
Home Loan & EMI Calculator
Select a unit
Loan Amount( ₹ )
Loan Tenure(in Yrs)
Interest Rate (p.a.)
Monthly EMI: ₹ 0
Apply Homeloan
Other properties in L And T Realty Rejuve 360 Tower A
- 2 BHK
- 3 BHK

Contact NRI Helpdesk on
Whatsapp(Chat Only)
Whatsapp(Chat Only)
+91-96939-69347

Contact Helpdesk on
Whatsapp(Chat Only)
Whatsapp(Chat Only)
+91-96939-69347
About L And T Realty

- 86
Years of Experience - 52
Total Projects - 28
Ongoing Projects - RERA ID
An Overview:L&T Realty is the real-estate development division of Larsen & Toubro, a company 75 years ago. L&T is a well-known Indian multinational in engineering, construction, technology, manufacturing and financial services, with operations across the globe, whose products and systems are marketed in over 30 countries. L&T Realty follows a strong, customerfocused approach and this has helped the company to become extremely successful in the real-estate industry. The company is... read more
Similar Properties
- PT ASSIST
![Project Image Project Image]() Ashford 3BHK+3T (1,145.39 sq ft)by AshfordMulund Exit Road, S Samuel Marg, Mulund West, Bhandup West₹ 3.09 Cr
Ashford 3BHK+3T (1,145.39 sq ft)by AshfordMulund Exit Road, S Samuel Marg, Mulund West, Bhandup West₹ 3.09 Cr - PT ASSIST
![Project Image Project Image]() Ashford 1BHK+1T (676.51 sq ft)by AshfordMulund Exit Road, S Samuel Marg, Mulund West, Bhandup West₹ 1.83 Cr
Ashford 1BHK+1T (676.51 sq ft)by AshfordMulund Exit Road, S Samuel Marg, Mulund West, Bhandup West₹ 1.83 Cr - PT ASSIST
![Project Image Project Image]() Sheth 3BHK+3T (961.11 sq ft) + Study Roomby Sheth CorpPlot No. CTS No 118/ Survey No 5, 1.11.59, LBS Road, Next To D Mart, Kanjumarg₹ 2.43 Cr
Sheth 3BHK+3T (961.11 sq ft) + Study Roomby Sheth CorpPlot No. CTS No 118/ Survey No 5, 1.11.59, LBS Road, Next To D Mart, Kanjumarg₹ 2.43 Cr - PT ASSIST
![Project Image Project Image]() Sheth 2BHK+2T (737 sq ft)by Sheth CorpPlot No. CTS No 118/ Survey No 5, 1.11.59, LBS Road, Next To D Mart, Kanjumarg₹ 1.86 Cr
Sheth 2BHK+2T (737 sq ft)by Sheth CorpPlot No. CTS No 118/ Survey No 5, 1.11.59, LBS Road, Next To D Mart, Kanjumarg₹ 1.86 Cr - PT ASSIST
![Project Image Project Image]() MHADA 2BHK+2T (739 sq ft)by MHADAPowai₹ 1.79 Cr
MHADA 2BHK+2T (739 sq ft)by MHADAPowai₹ 1.79 Cr
Discuss about L And T Rejuve 360 Tower A
comment
Disclaimer
PropTiger.com is not marketing this real estate project (“Project”) and is not acting on behalf of the developer of this Project. The Project has been displayed for information purposes only. The information displayed here is not provided by the developer and hence shall not be construed as an offer for sale or an advertisement for sale by PropTiger.com or by the developer.
The information and data published herein with respect to this Project are collected from publicly available sources. PropTiger.com does not validate or confirm the veracity of the information or guarantee its authenticity or the compliance of the Project with applicable law in particular the Real Estate (Regulation and Development) Act, 2016 (“Act”). Read Disclaimer
The information and data published herein with respect to this Project are collected from publicly available sources. PropTiger.com does not validate or confirm the veracity of the information or guarantee its authenticity or the compliance of the Project with applicable law in particular the Real Estate (Regulation and Development) Act, 2016 (“Act”). Read Disclaimer


























