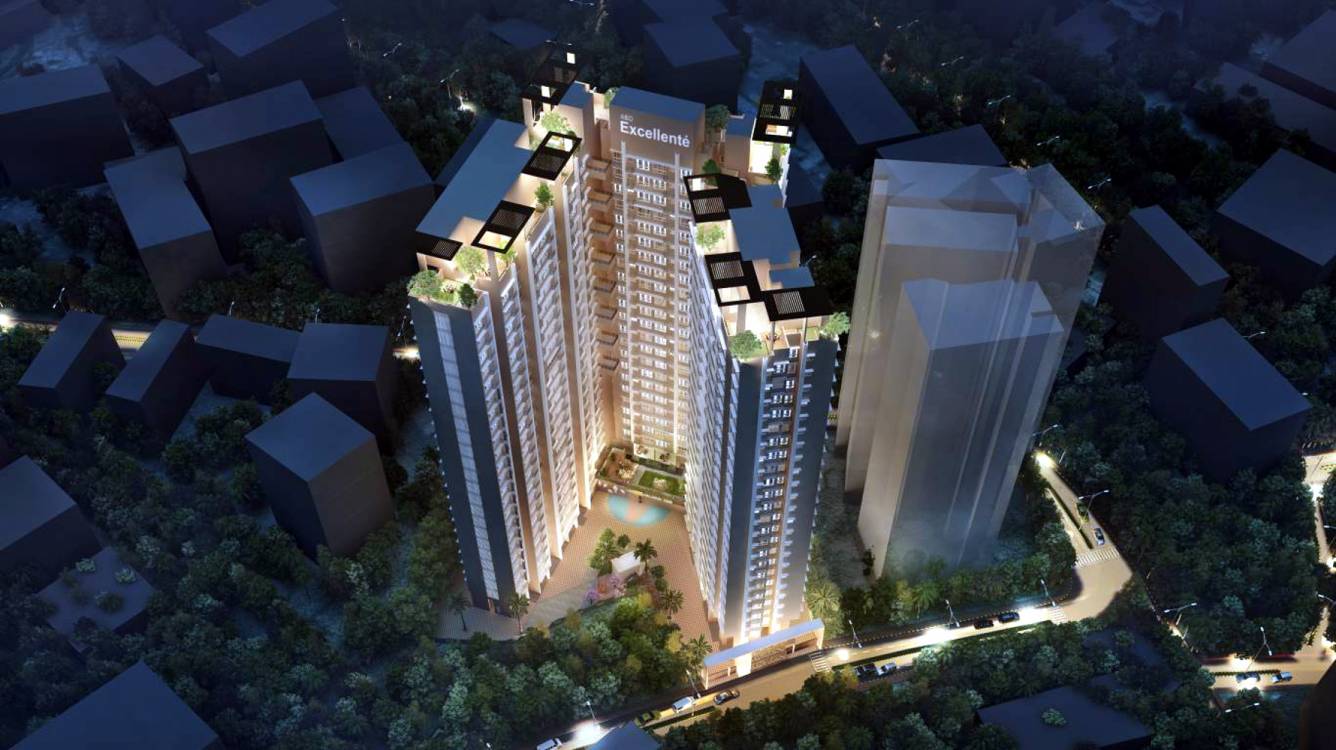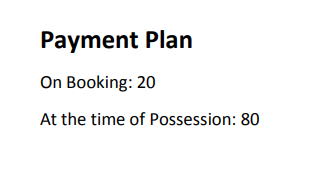
PROJECT RERA ID : P51800008399
A And O Excellente

Price on request
Builder Price
1, 2 BHK
Apartment
298 - 600 sq ft
Carpet Area
Project Location
Mulund West, Mumbai
Overview
- Nov'22Possession Start Date
- Under ConstructionStatus
- 1 AcresTotal Area
- 541Total Launched apartments
- Oct'15Launch Date
- ResaleAvailability
Salient Features
- Mulund Railway Station at walking 7 Min distance.
- Proposed Metro Station 10 Min
- 900 m walk from jogeshwari railway station, 200 m walk from icici bank atm, 2.8 km drive from sevenhills hospital
- Eastern Express Highway A Short Commute Away 12 Min
- Bank 5 Min walking Distance
More about A And O Excellente
A and O Realty F Residences Excellente in Mulund West, Mumbai offers 1 BHK apartments . The apartments are launching soon and the apartments are available only through the builder. There are a total number of 345 apartments. Several amenities are present for the community, including a gymnasium, swimming pool, rainwater harvesting, children’s play area, club house, and 24 X 7 securities, amongst others. Mulund is a suburb in North East Mumbai, strategically located at the junction of ...read more
A And O Excellente Floor Plans
- 1 BHK
- 2 BHK
| Floor Plan | Carpet Area | Builder Price |
|---|---|---|
298 sq ft (1BHK+1T) | - | |
 | 312 sq ft (1BHK+1T) | - |
 | 313 sq ft (1BHK+1T) | - |
 | 314 sq ft (1BHK+1T) | - |
 | 315 sq ft (1BHK+1T) | - |
 | 317 sq ft (1BHK+1T) | - |
 | 320 sq ft (1BHK+1T) | - |
 | 347 sq ft (1BHK+1T) | - |
 | 351 sq ft (1BHK+1T) | - |
 | 352 sq ft (1BHK+1T) | - |
 | 353 sq ft (1BHK+1T) | - |
361 sq ft (1BHK+1T) | - | |
366 sq ft (1BHK+1T) | - | |
367 sq ft (1BHK+1T) | - | |
368 sq ft (1BHK+1T) | - | |
 | 369 sq ft (1BHK+1T) | - |
 | 374 sq ft (1BHK+1T) | - |
14 more size(s)less size(s)
Report Error
Our Picks
- PriceConfigurationPossession
- Current Project
![Images for Elevation of A And O Excellente Images for Elevation of A And O Excellente]() A And O Excellenteby A And O RealtyMulund West, MumbaiData Not Available1,2 BHK Apartment298 - 600 sq ftNov '22
A And O Excellenteby A And O RealtyMulund West, MumbaiData Not Available1,2 BHK Apartment298 - 600 sq ftNov '22 - Recommended
![]() Teen Hath Nakaby Adani RealtyThane West, Mumbai₹ 2.00 Cr - ₹ 4.56 Cr2,3,4 BHK Apartment800 - 1,800 sq ftDec '28
Teen Hath Nakaby Adani RealtyThane West, Mumbai₹ 2.00 Cr - ₹ 4.56 Cr2,3,4 BHK Apartment800 - 1,800 sq ftDec '28 - Recommended
![revanta-tower-1 Images for Elevation of Piramal Revanta Tower 1 Images for Elevation of Piramal Revanta Tower 1]() Revanta Tower 1by Piramal RealtyMulund West, Mumbai₹ 1.14 Cr - ₹ 7.47 Cr1,2,3,4,5 BHK Apartment414 - 2,713 sq ftOct '28
Revanta Tower 1by Piramal RealtyMulund West, Mumbai₹ 1.14 Cr - ₹ 7.47 Cr1,2,3,4,5 BHK Apartment414 - 2,713 sq ftOct '28
A And O Excellente Amenities
- Gymnasium
- Swimming Pool
- Children's play area
- Multipurpose Room
- Rain Water Harvesting
- Intercom
- 24 X 7 Security
- Jogging Track
A And O Excellente Specifications
Flooring
Balcony:
Anti Skid Tiles
Kitchen:
Vitrified Tiles
Master Bedroom:
Vitrified Tiles
Toilets:
Anti Skid Tiles
Walls
Exterior:
Plastic Emulsion Paint
Interior:
Plastic Emulsion Paint
Kitchen:
Glazed Tiles Dado
Toilets:
Glazed Tiles Dado
Gallery
A And O ExcellenteElevation
A And O ExcellenteVideos
A And O ExcellenteAmenities
A And O ExcellenteFloor Plans
A And O ExcellenteNeighbourhood
A And O ExcellenteOthers
Payment Plans


Contact NRI Helpdesk on
Whatsapp(Chat Only)
Whatsapp(Chat Only)
+91-96939-69347

Contact Helpdesk on
Whatsapp(Chat Only)
Whatsapp(Chat Only)
+91-96939-69347
About A And O Realty

- 21
Years of Experience - 9
Total Projects - 2
Ongoing Projects - RERA ID
An OverviewA and O Realty is a company created by two corporate groups Ashapura Developers and Options Developers. The company has an active presence in Mumbai with many residential projects in the city. Since its inception in 2005 in real estate, the company has developed 40 lakh square feet space.Unique Selling PointThe group believes in the principles of ethics, sustainability, innovation and quality. The group has a team of professionals who diligently work to provide timely delivery of proj... read more
Similar Projects
- PT ASSIST
![Project Image Project Image]() Adani Teen Hath Nakaby Adani RealtyThane West, Mumbai₹ 1.70 Cr - ₹ 3.87 Cr
Adani Teen Hath Nakaby Adani RealtyThane West, Mumbai₹ 1.70 Cr - ₹ 3.87 Cr - PT ASSIST
![revanta-tower-1 Images for Elevation of Piramal Revanta Tower 1 revanta-tower-1 Images for Elevation of Piramal Revanta Tower 1]() Piramal Revanta Tower 1by Piramal RealtyMulund West, Mumbai₹ 1.14 Cr - ₹ 7.47 Cr
Piramal Revanta Tower 1by Piramal RealtyMulund West, Mumbai₹ 1.14 Cr - ₹ 7.47 Cr - PT ASSIST
![monte-carlo-3 Elevation monte-carlo-3 Elevation]() Marathon Monte Carlo 3by Marathon RealtyKurla, MumbaiPrice on request
Marathon Monte Carlo 3by Marathon RealtyKurla, MumbaiPrice on request - PT ASSIST
![siesta Images for Elevation of Siesta siesta Images for Elevation of Siesta]() Prestige Siestaby Prestige GroupsMulund West, Mumbai₹ 2.42 Cr - ₹ 4.55 Cr
Prestige Siestaby Prestige GroupsMulund West, Mumbai₹ 2.42 Cr - ₹ 4.55 Cr - PT ASSIST
![star-living Elevation star-living Elevation]() Star Livingby STG RealtyThane West, Mumbai₹ 1.03 Cr - ₹ 4.11 Cr
Star Livingby STG RealtyThane West, Mumbai₹ 1.03 Cr - ₹ 4.11 Cr
Discuss about A And O Excellente
comment
Disclaimer
PropTiger.com is not marketing this real estate project (“Project”) and is not acting on behalf of the developer of this Project. The Project has been displayed for information purposes only. The information displayed here is not provided by the developer and hence shall not be construed as an offer for sale or an advertisement for sale by PropTiger.com or by the developer.
The information and data published herein with respect to this Project are collected from publicly available sources. PropTiger.com does not validate or confirm the veracity of the information or guarantee its authenticity or the compliance of the Project with applicable law in particular the Real Estate (Regulation and Development) Act, 2016 (“Act”). Read Disclaimer
The information and data published herein with respect to this Project are collected from publicly available sources. PropTiger.com does not validate or confirm the veracity of the information or guarantee its authenticity or the compliance of the Project with applicable law in particular the Real Estate (Regulation and Development) Act, 2016 (“Act”). Read Disclaimer






































