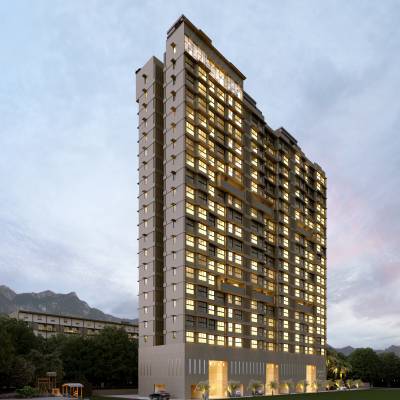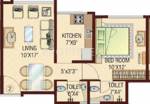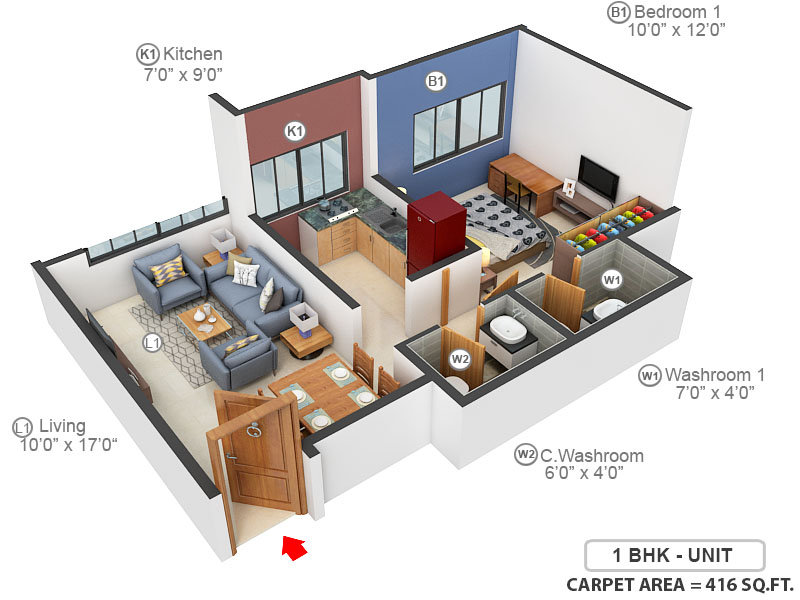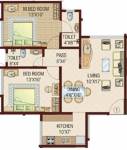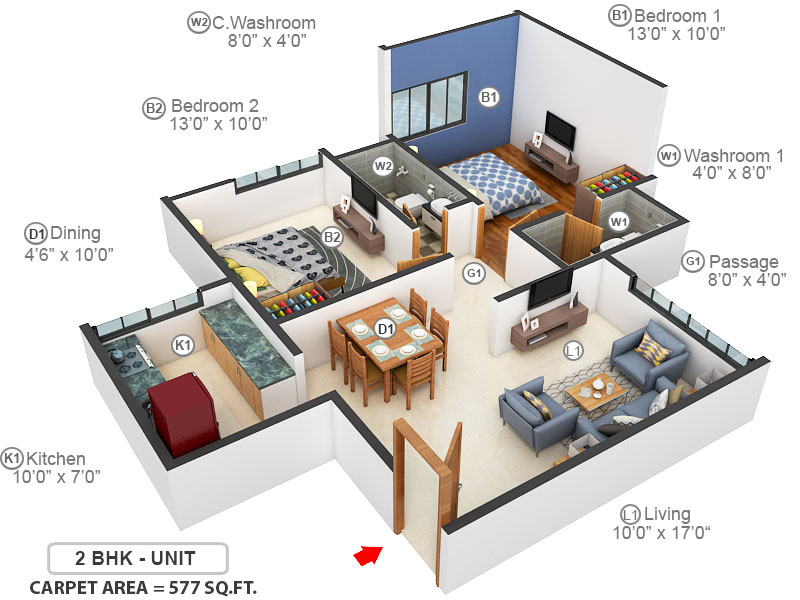
15 Photos
PROJECT RERA ID : P51800002192
Ashray Jaswanti Woodsby Ashray Group

Price on request
Builder Price
1, 2 BHK
Apartment
417 - 577 sq ft
Carpet Area
Project Location
Mulund West, Mumbai
Overview
- Nov'19Possession Start Date
- CompletedStatus
- 1 AcresTotal Area
- 210Total Launched apartments
- Jun'17Launch Date
- ResaleAvailability
Salient Features
- Eco-friendly surroundings, luxurious properties
- Accessibility to key landmarks
- Igbc pre-certified platinum rated green building
- Iconic eco-friendly project of the year award 2018
- Leed certified project
- Swimming pool, landscape garden, children play area, rainwater harvesting
More about Ashray Jaswanti Woods
Jaswanti Woods, our premium offering is located at Mulund West, A Suburb that has now been titled 'The Queen of The Eastern Suburbs.Apart from exclusively designed homes that offer just the right blend of privacy, proximity and connectivity to the entire metropolis via rail and road is the USP of our offering, Malls, Schools, Collages, Hospitals and places of religious worship are all a stones throw away, and freshness and fragrance from the pristine York Hills in the backyards are just the icin...read more
Ashray Jaswanti Woods Floor Plans
Report Error
Our Picks
- PriceConfigurationPossession
- Current Project
![jaswanti-woods Images for Elevation of Ashray Jaswanti Woods Images for Elevation of Ashray Jaswanti Woods]() Ashray Jaswanti Woodsby Ashray GroupMulund West, MumbaiData Not Available1,2 BHK Apartment417 - 577 sq ftNov '19
Ashray Jaswanti Woodsby Ashray GroupMulund West, MumbaiData Not Available1,2 BHK Apartment417 - 577 sq ftNov '19 - Recommended
![Images for Elevation of Siesta Images for Elevation of Siesta]() Siestaby Prestige GroupsMulund West, Mumbai₹ 1.97 Cr - ₹ 4.74 Cr2,3 BHK Apartment750 - 1,535 sq ftMay '23
Siestaby Prestige GroupsMulund West, Mumbai₹ 1.97 Cr - ₹ 4.74 Cr2,3 BHK Apartment750 - 1,535 sq ftMay '23 - Recommended
![revanta-tower-1 Images for Elevation of Piramal Revanta Tower 1 Images for Elevation of Piramal Revanta Tower 1]() Revanta Tower 1by Piramal RealtyMulund West, Mumbai₹ 1.14 Cr - ₹ 7.47 Cr1,2,3,4,5 BHK Apartment414 - 2,713 sq ftFeb '23
Revanta Tower 1by Piramal RealtyMulund West, Mumbai₹ 1.14 Cr - ₹ 7.47 Cr1,2,3,4,5 BHK Apartment414 - 2,713 sq ftFeb '23
Ashray Jaswanti Woods Amenities
- Gymnasium
- Children's play area
- Rain Water Harvesting
- Car Parking
- 24 X 7 Security
- Fire Fighting System
- Sewage Treatment Plant
- 24X7 Water Supply
Ashray Jaswanti Woods Specifications
Flooring
Balcony:
Vitrified Tiles
Toilets:
Vitrified Tiles
Master Bedroom:
Laminated Wooden
Other Bedroom:
Laminated Wooden
Living/Dining:
Vitrified tiles
Kitchen:
Vitrified Tiles
Walls
Exterior:
POP Finish
Kitchen:
Full Height Designer Tiles
Toilets:
Full Height Designer Tiles
Gallery
Ashray Jaswanti WoodsElevation
Ashray Jaswanti WoodsVideos
Ashray Jaswanti WoodsAmenities
Ashray Jaswanti WoodsFloor Plans
Ashray Jaswanti WoodsNeighbourhood
Ashray Jaswanti WoodsOthers
Payment Plans


Contact NRI Helpdesk on
Whatsapp(Chat Only)
Whatsapp(Chat Only)
+91-96939-69347

Contact Helpdesk on
Whatsapp(Chat Only)
Whatsapp(Chat Only)
+91-96939-69347
About Ashray Group

- 32
Years of Experience - 7
Total Projects - 1
Ongoing Projects - RERA ID
On the strong foundation of determination and discipline laid by the Rughanis, a family of repute in the business circles, the Ashray group took shape in the year 1994. Through the last decade and half, the group has achieved the distinction of being a creator of premium and holistic real estate landmarks in the magnum opus called Mumbai. We aim at Creating Excellence In Living Spaces by synergizing "Human" and "Business" and exceeding our stakeholders expectations through continuous improvement... read more
Similar Projects
- PT ASSIST
![Images for Elevation of Siesta Images for Elevation of Siesta]() Prestige Siestaby Prestige GroupsMulund West, Mumbai₹ 1.97 Cr - ₹ 4.03 Cr
Prestige Siestaby Prestige GroupsMulund West, Mumbai₹ 1.97 Cr - ₹ 4.03 Cr - PT ASSIST
![revanta-tower-1 Images for Elevation of Piramal Revanta Tower 1 revanta-tower-1 Images for Elevation of Piramal Revanta Tower 1]() Piramal Revanta Tower 1by Piramal RealtyMulund West, Mumbai₹ 1.14 Cr - ₹ 7.47 Cr
Piramal Revanta Tower 1by Piramal RealtyMulund West, Mumbai₹ 1.14 Cr - ₹ 7.47 Cr - PT ASSIST
![monte-carlo-3 Elevation monte-carlo-3 Elevation]() Marathon Monte Carlo 3by Marathon RealtyKurla, MumbaiPrice on request
Marathon Monte Carlo 3by Marathon RealtyKurla, MumbaiPrice on request - PT ASSIST
![s-class-homes Elevation s-class-homes Elevation]() Piramal Revanta Tower 4by Piramal RealtyMulund West, Mumbai₹ 1.33 Cr - ₹ 4.09 Cr
Piramal Revanta Tower 4by Piramal RealtyMulund West, Mumbai₹ 1.33 Cr - ₹ 4.09 Cr - PT ASSIST
![star-living Elevation star-living Elevation]() Star Livingby STG RealtyThane West, Mumbai₹ 1.03 Cr - ₹ 4.11 Cr
Star Livingby STG RealtyThane West, Mumbai₹ 1.03 Cr - ₹ 4.11 Cr
Discuss about Ashray Jaswanti Woods
comment
Disclaimer
PropTiger.com is not marketing this real estate project (“Project”) and is not acting on behalf of the developer of this Project. The Project has been displayed for information purposes only. The information displayed here is not provided by the developer and hence shall not be construed as an offer for sale or an advertisement for sale by PropTiger.com or by the developer.
The information and data published herein with respect to this Project are collected from publicly available sources. PropTiger.com does not validate or confirm the veracity of the information or guarantee its authenticity or the compliance of the Project with applicable law in particular the Real Estate (Regulation and Development) Act, 2016 (“Act”). Read Disclaimer
The information and data published herein with respect to this Project are collected from publicly available sources. PropTiger.com does not validate or confirm the veracity of the information or guarantee its authenticity or the compliance of the Project with applicable law in particular the Real Estate (Regulation and Development) Act, 2016 (“Act”). Read Disclaimer


