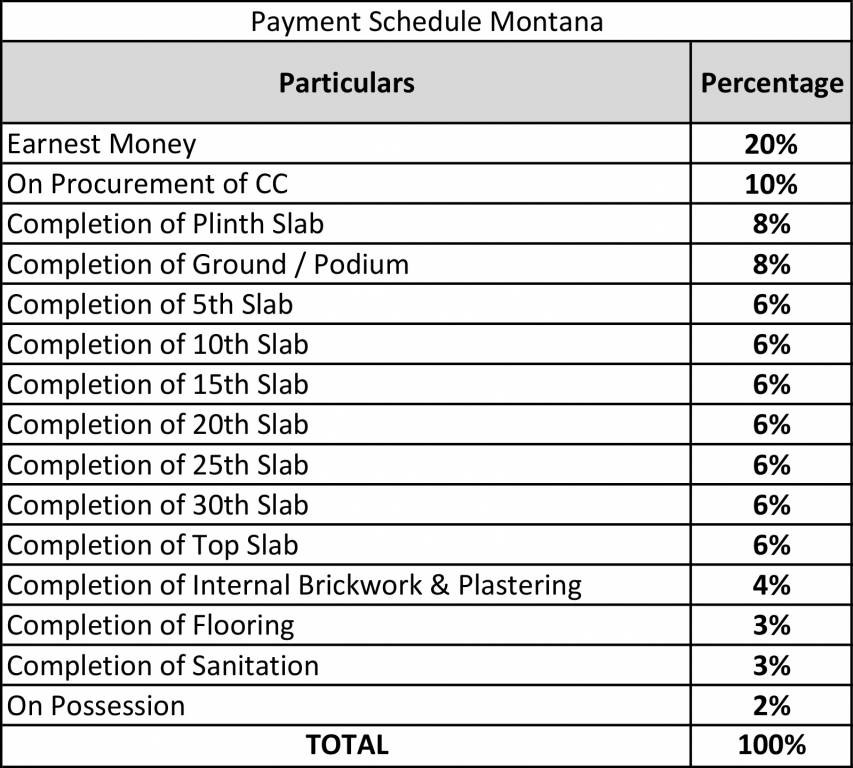


- Possession Start DateSep'26
- StatusUnder Construction
- Total Area7 Acres
- Launch DateMay'15
- AvailabilityNew
- RERA IDP51800000735, P51800014539, P51800017754, P51800026393
Salient Features
- Accessible via Lal Bahadur Shastri Marg and Eastern Express Highway, approximately 5km away
- Silica Mulund (1.2km) & St Marys Convent High School Mulund West (2.2km) are effortlessly reachable
- Succinct walk for Mulund Railway Station, just 1.4km away
- Sushiksha Intervention Center is only 500 m
- Equipped with an amphitheater and meditation area for well-being and relaxation
More about Sheth Montana
Montana project is registered in RERA under new projects as follows- Montana Phase - 1 P51800000735 & Montana Phase - 2 P51800014539 & Montana Phase 3 P51800017754 Sheth Corp Montana Mumbai is an upcoming residential project to be developed across a land area of 7 acres featuring a range of spacious and contemporary styled stylish apartments. The landscape around the residence promises ample greenery and an overall attractive appeal that add to its exclusive look. Further inf...View more
Project Specifications
- 2 BHK
- 3 BHK
- 4 BHK
- Gymnasium
- Swimming Pool
- Children's play area
- Indoor Games
- Car Parking
- Club House
- Sports Facility
- 24 X 7 Security
- Power Backup
- Squash Court
- Badminton Court
- Tennis Court
- Basketball Court
- Cricket Pitch
- Spa
- Banquet Hall
- Golf Course
- Business Center
- Library
- Amphitheater
- Lift Available
- Rain Water Harvesting
- Jogging Track
- Vaastu Compliant
- Staff Quarter
- Intercom
- CCTV
- Community Hall
- Gated Community
- 24X7 Water Supply
- Maintenance Staff
- ATM
- Party Hall
- Utility Shops
- Temple
- Fire Fighting System
- Carrom
- Sauna Bath
- Party Lawn
- Piped Gas Connection
- Landscape Garden and Tree Planting
- Water Storage
- Chess Board
- Bar/Chill-out Lounge
- Laundromat
- Waiting Lounge
- Sun Deck
- Senior Citizen Siteout
- Video Door Security
- Entrance Lobby
- Garbage Disposal
- Jacuzzi
- Lawn Tennis Court
- Cycling & Jogging Track
- Billiards/Snooker Table
- Bowling Alley
- Day Care Center
- Steam Room
- Yoga/Meditation Area
- Table Tennis
- Kid's Pool
- Mini Theatre
- Paved Compound
- Business Suites
- Multipurpose Hall
- Reading Lounge
Sheth Montana Gallery
Payment Plans

About Sheth Corp

- Years of experience41
- Total Projects20
- Ongoing Projects7






























