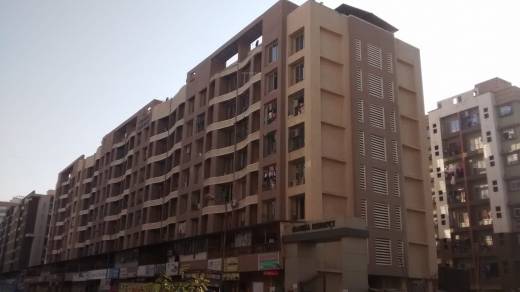


- Possession Start DateDec'12
- StatusCompleted
- AvailabilityResale
Salient Features
- 3 open side properties, spacious properties, skillfully designed residencies
- Accessibility to key landmarks
- Close to schools, malls, shopping, hospitals
- 400 mts away from hebbagodi govt hospital, 1 km away from rns motors limited, flat no.129, kiadb industrial area, village
More about Agarwal Regency
Mumbai has developed a lot in the past recent years. Agarwal Builders and Developers Agency Company has an availability of spacious apartments in the Nallasopara area. The apartments are going to be launched soon and are reserved with lots of amenities like the natural surroundings, the lush green garden and intercom facility along with 24-hour security system. This project offers a luxurious experience of living in a modern society. All the different necessities like bank, hospital, school, bus...View more
Project Specifications
- 2 BHK
- Power Backup
- Lift Available
- Children's play area
- Car Parking
- 24 Hours Water Supply
- 24 X 7 Security
- Fire Fighting System
- Vaastu Compliant
- Landscaped Gardens
- Landscape Garden and Tree Planting
- Entrance Lobby
- Vastu Compliant
Agarwal Regency Gallery
About Agarwal Builders And Developers
- Total Projects8
- Ongoing Projects0


















