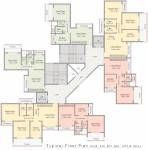
5 Photos
PROJECT RERA ID : P52000006392
243 sq ft 1 BHK 1T Apartment in Om Superstructures Sai Heights Apartment
Price on request
Project Location
Ulwe, Mumbai
Basic Details
Amenities9
Specifications
Property Specifications
- CompletedStatus
- Nov'17Possession Start Date
- 39Total Launched apartments
- Dec'12Launch Date
- ResaleAvailability
.
Approved for Home loans from following banks
![HDFC (5244) HDFC (5244)]()
![Axis Bank Axis Bank]()
![PNB Housing PNB Housing]()
![Indiabulls Indiabulls]()
![Citibank Citibank]()
![DHFL DHFL]()
![L&T Housing (DSA_LOSOT) L&T Housing (DSA_LOSOT)]()
![IIFL IIFL]()
- + 3 more banksshow less
Price & Floorplan
1BHK+1T (243.05 sq ft)
Price On Request

- 1 Bathroom
- 1 Bedroom
- 243 sqft
carpet area
property size here is carpet area. Built-up area is now available
Report Error
Gallery
Om Sai Heights ApartmentElevation
Om Sai Heights ApartmentFloor Plans
Other properties in Om Superstructures Sai Heights Apartment
- 1 BHK
- 2 BHK

Contact NRI Helpdesk on
Whatsapp(Chat Only)
Whatsapp(Chat Only)
+91-96939-69347

Contact Helpdesk on
Whatsapp(Chat Only)
Whatsapp(Chat Only)
+91-96939-69347
About Om Superstructures

- 23
Years of Experience - 5
Total Projects - 1
Ongoing Projects - RERA ID
Om Builders & Superstructures founded by Mr. Pramod More and Mr. Roshan More (Join Treasurer of Navi Mumbai Builders Associations) has a history of over 10 years attached to it. The co-founder ventured into the real estate business with mid-sized residential developments in the far off suburbs of Mumbai. Today the group has emerged as one of the most preferred developers with bigger and more challenging projects being added each year. Today, the group provides elite mixed residential complex... read more
Similar Properties
- PT ASSIST
![Project Image Project Image]() Viscon 1BHK+1Tby Viscon HomesUlwe, Navi MumbaiPrice on request
Viscon 1BHK+1Tby Viscon HomesUlwe, Navi MumbaiPrice on request - PT ASSIST
![Project Image Project Image]() Tejas 2BHK+2Tby Tejas Builders and DevelopersUlwe, MumbaiPrice on request
Tejas 2BHK+2Tby Tejas Builders and DevelopersUlwe, MumbaiPrice on request - PT ASSIST
![Project Image Project Image]() Satyam 2BHK+2T (448 sq ft)by Satyam BuilderSatyam Mayfair, Shelghar, Sector 16, UlwePrice on request
Satyam 2BHK+2T (448 sq ft)by Satyam BuilderSatyam Mayfair, Shelghar, Sector 16, UlwePrice on request - PT ASSIST
![Project Image Project Image]() Satyam 3BHK+3T (643 sq ft)by Satyam BuilderSatyam Mayfair, Shelghar, Sector 16, UlwePrice on request
Satyam 3BHK+3T (643 sq ft)by Satyam BuilderSatyam Mayfair, Shelghar, Sector 16, UlwePrice on request - PT ASSIST
![Project Image Project Image]() Patel 3BHK+3Tby Patel RPLNavi MumbaiPrice on request
Patel 3BHK+3Tby Patel RPLNavi MumbaiPrice on request
Discuss about Om Sai Heights Apartment
comment
Disclaimer
PropTiger.com is not marketing this real estate project (“Project”) and is not acting on behalf of the developer of this Project. The Project has been displayed for information purposes only. The information displayed here is not provided by the developer and hence shall not be construed as an offer for sale or an advertisement for sale by PropTiger.com or by the developer.
The information and data published herein with respect to this Project are collected from publicly available sources. PropTiger.com does not validate or confirm the veracity of the information or guarantee its authenticity or the compliance of the Project with applicable law in particular the Real Estate (Regulation and Development) Act, 2016 (“Act”). Read Disclaimer
The information and data published herein with respect to this Project are collected from publicly available sources. PropTiger.com does not validate or confirm the veracity of the information or guarantee its authenticity or the compliance of the Project with applicable law in particular the Real Estate (Regulation and Development) Act, 2016 (“Act”). Read Disclaimer



















