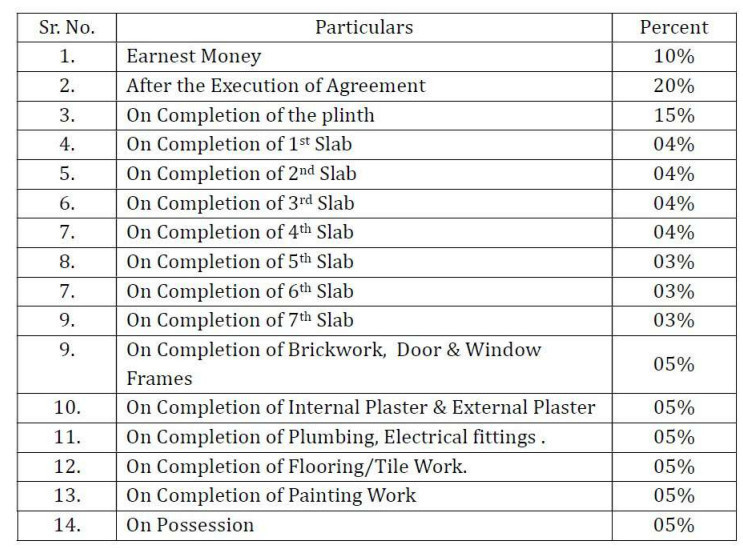- Total Projects6
- Ongoing Projects3
Anant Builders are a prominent name in the Real Estate and Property Development domain of India. This group has the vision to develop India's infrastructure industry. The plans of the architects and engineers of this group show that they have a futuristic view which will allow them to design homes which will be commonly found in future. The professionals of Anant Builders are committed to their work and have proper work ethics. They are an expert in the field and are skilled, competent and deter...
View more




