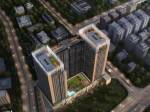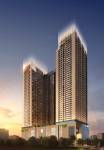
24 Photos
PROJECT RERA ID : P51800047680
402 sq ft 1 BHK 1T Apartment in Roswalt Realty Zaiden
₹ 1.16 Cr
See inclusions
- 2 BHK sq ft₹ 1.85 Cr
- 1 BHK sq ft₹ 1.16 Cr
- 2 BHK sq ft₹ 1.95 Cr
- 2 BHK sq ft₹ 1.75 Cr
- 3 BHK sq ft₹ 2.78 Cr
- 2 BHK sq ft₹ 1.75 Cr
- 2 BHK sq ft₹ 1.76 Cr
- 2 BHK sq ft₹ 1.74 Cr
- 2 BHK sq ft₹ 1.96 Cr
- 3 BHK sq ft₹ 2.53 Cr
- 1 BHK sq ft₹ 1.16 Cr
- 1 BHK sq ft₹ 1.19 Cr
- 2 BHK sq ft₹ 1.95 Cr
- 2 BHK sq ft₹ 1.82 Cr
- 3 BHK sq ft₹ 2.22 Cr
Project Location
Jogeshwari West, Mumbai
Basic Details
Amenities46
Specifications
Property Specifications
- Under ConstructionStatus
- Dec'28Possession Start Date
- 5.44 AcresTotal Area
- 1020Total Launched apartments
- Oct'22Launch Date
- NewAvailability
Salient Features
- Within 2.6 km of Kokilaben Dhirubhai Ambani Hospital and Medical Research Institute.
- Only 2.8 km from Benchmarx Academy, ensuring easy academic reach.
- Facilitate easy commuting with Versova Metro Station, situated only 2.9 km away.
- The community boasts the easy availability of the yoga decks.
- Discover the amenities of jogging track and senior citizen's nook.
.
Payment Plans

Price & Floorplan
1BHK+1T (402.35 sq ft)
₹ 1.16 Cr
See Price Inclusions
- 1 Bathroom
- 1 Bedroom
- 402 sqft
carpet area
property size here is carpet area. Built-up area is now available
Report Error
Gallery
Roswalt ZaidenElevation
Roswalt ZaidenVideos
Roswalt ZaidenAmenities
Roswalt ZaidenFloor Plans
Roswalt ZaidenNeighbourhood
Roswalt ZaidenOthers
Home Loan & EMI Calculator
Select a unit
Loan Amount( ₹ )
Loan Tenure(in Yrs)
Interest Rate (p.a.)
Monthly EMI: ₹ 0
Apply Homeloan
Other properties in Roswalt Realty Zaiden
- 1 BHK
- 2 BHK
- 3 BHK

Contact NRI Helpdesk on
Whatsapp(Chat Only)
Whatsapp(Chat Only)
+91-96939-69347

Contact Helpdesk on
Whatsapp(Chat Only)
Whatsapp(Chat Only)
+91-96939-69347
About Roswalt Realty

- 3
Total Projects - 3
Ongoing Projects - RERA ID
Mumbai-based Roswalt Realty believes in creating spaces that are an extension of one's self and this philosophy is infused in every project undertaken by it. The firm finds its roots in the renowned Red Brick Group, which is known for providing world-class solutions in construction. The tradition continues after 3 decades. Each of the company’s professionals is equipped with state-of-the-art modern technology and software to optimize the very latest concepts in architectural planning and d... read more
Similar Properties
- PT ASSIST
![Project Image Project Image]() Neelyog 1BHK+1T (563 sq ft) + Study Roomby Neelyog Builders and DevelopersPlot No. 482 To 485 At Borivali₹ 1.56 Cr
Neelyog 1BHK+1T (563 sq ft) + Study Roomby Neelyog Builders and DevelopersPlot No. 482 To 485 At Borivali₹ 1.56 Cr - PT ASSIST
![Project Image Project Image]() Neelyog 2BHK+2T (658 sq ft)by Neelyog Builders and DevelopersPlot No. 482 To 485 At Borivali₹ 1.82 Cr
Neelyog 2BHK+2T (658 sq ft)by Neelyog Builders and DevelopersPlot No. 482 To 485 At Borivali₹ 1.82 Cr - PT ASSIST
![Project Image Project Image]() Maredian 1BHK+2T (419 sq ft)by MaredianJogeshwari West, S. V. Road, MumbaiPrice on request
Maredian 1BHK+2T (419 sq ft)by MaredianJogeshwari West, S. V. Road, MumbaiPrice on request - PT ASSIST
![Project Image Project Image]() Ravi 2BHK+2T (701.48 sq ft)by Ravi GroupPlot No. 567, 567/1 To 144, 574, 574/1 To 86, 575, 575/1 To 52, 576, 577, 578 At Andheri, Jogeshwari West, MumbaiPrice on request
Ravi 2BHK+2T (701.48 sq ft)by Ravi GroupPlot No. 567, 567/1 To 144, 574, 574/1 To 86, 575, 575/1 To 52, 576, 577, 578 At Andheri, Jogeshwari West, MumbaiPrice on request - PT ASSIST
![Project Image Project Image]() Ravi 3BHK+3T (973.7 sq ft)by Ravi GroupPlot No. 567, 567/1 To 144, 574, 574/1 To 86, 575, 575/1 To 52, 576, 577, 578 At Andheri, Jogeshwari West, MumbaiPrice on request
Ravi 3BHK+3T (973.7 sq ft)by Ravi GroupPlot No. 567, 567/1 To 144, 574, 574/1 To 86, 575, 575/1 To 52, 576, 577, 578 At Andheri, Jogeshwari West, MumbaiPrice on request
Discuss about Roswalt Zaiden
comment
Disclaimer
PropTiger.com is not marketing this real estate project (“Project”) and is not acting on behalf of the developer of this Project. The Project has been displayed for information purposes only. The information displayed here is not provided by the developer and hence shall not be construed as an offer for sale or an advertisement for sale by PropTiger.com or by the developer.
The information and data published herein with respect to this Project are collected from publicly available sources. PropTiger.com does not validate or confirm the veracity of the information or guarantee its authenticity or the compliance of the Project with applicable law in particular the Real Estate (Regulation and Development) Act, 2016 (“Act”). Read Disclaimer
The information and data published herein with respect to this Project are collected from publicly available sources. PropTiger.com does not validate or confirm the veracity of the information or guarantee its authenticity or the compliance of the Project with applicable law in particular the Real Estate (Regulation and Development) Act, 2016 (“Act”). Read Disclaimer






























