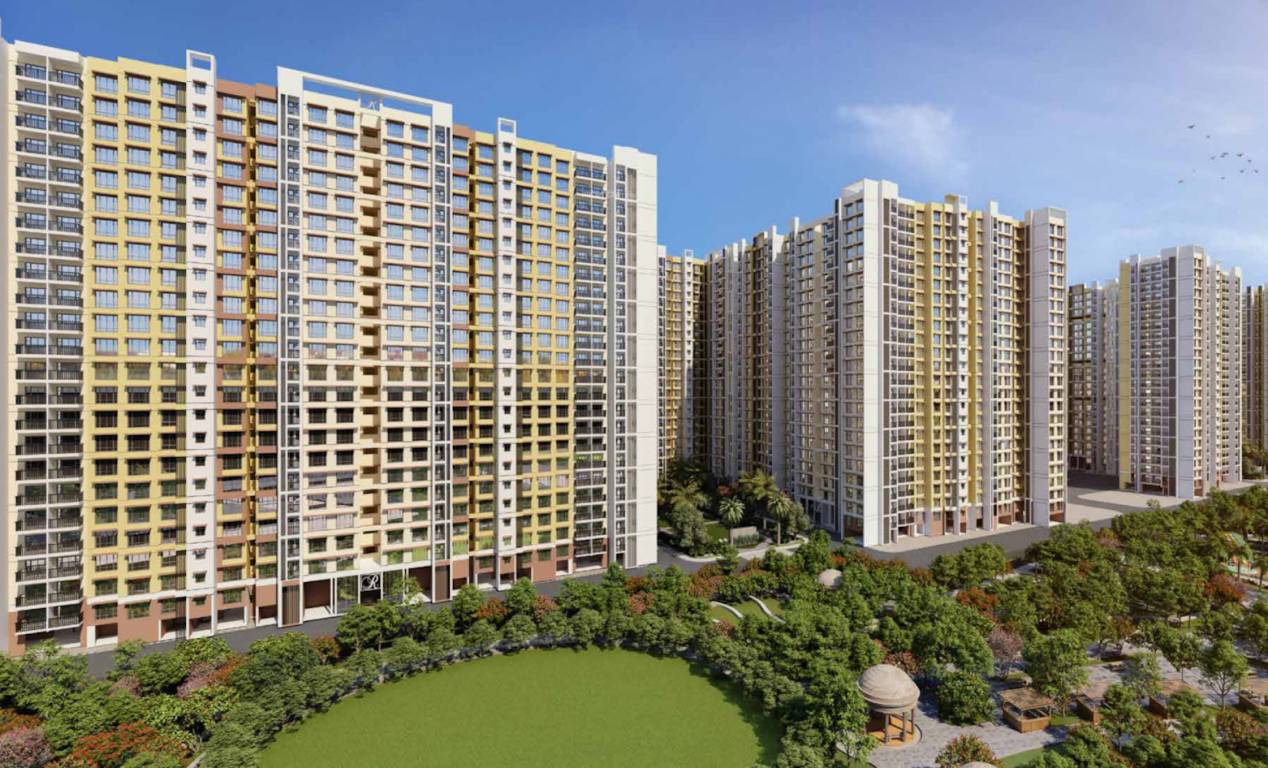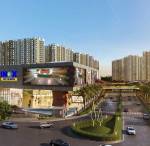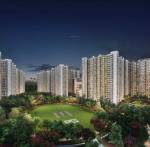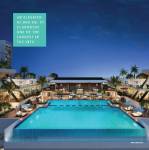
33 Photos
PROJECT RERA ID : P51700028344
528 sq ft 1 BHK 1T Apartment in Runwal Group Gardens Phase 3 Bldg No 29 30by Runwal Group
₹ 63.79 L
See inclusions
- 2 BHK sq ft₹ 61.30 L
- 1 BHK sq ft₹ 41.42 L
- 1 BHK sq ft₹ 61.07 L
- 1 BHK sq ft₹ 63.79 L
- 2 BHK sq ft₹ 65.26 L
- 2 BHK sq ft₹ 76.51 L
- 3 BHK sq ft₹ 95.68 L
- 1 BHK sq ft₹ 41.78 L
- 1 BHK sq ft₹ 52.52 L
- 1 BHK sq ft₹ 54.77 L
- 1 BHK sq ft₹ 56.43 L
- 1 BHK sq ft₹ 57.69 L
- 2 BHK sq ft₹ 60.99 L
- 1 BHK sq ft₹ 53.91 L
- 2 BHK sq ft₹ 62.57 L
- 2 BHK sq ft₹ 62.66 L
- 2 BHK sq ft₹ 66.27 L
- 2 BHK sq ft₹ 66.10 L
- 2 BHK sq ft₹ 70.31 L
- 2 BHK sq ft₹ 81.60 L
- 2 BHK sq ft₹ 81.93 L
- 3 BHK sq ft₹ 87.39 L
- 3 BHK sq ft₹ 1.00 Cr
- 1 BHK sq ft₹ 52.14 L
- 1 BHK sq ft₹ 41.54 L
- 1 BHK sq ft₹ 52.08 L
Project Location
Dombivali, Mumbai
Basic Details
Amenities62
Specifications
Property Specifications
- Under ConstructionStatus
- May'26Possession Start Date
- 0.35 AcresTotal Area
- 689Total Launched apartments
- Feb'21Launch Date
- NewAvailability
Salient Features
- Terrace Garden, Reflexology Park and Spa.
- Wi-Fi, Salon and Sun Deck.
- Skating Rink, Laundromat and Sports Facilities.
- 3.6 km away from Kopar Railway Station.
- 4 km from Diva Gaon Railway Station.
Runwal Gardens in Bhadra Nagar, Mumbai Beyond Thane by Runwal Group is a residential project.
The project offers Apartments,Shops and Studio Apartments with perfect combination of contemporary architecture and features to provide comfortable living.
The Apartment are of the following configurations: 1BHK,2BHK and 3BHK.
Approved for Home loans from following banks
Price & Floorplan
1BHK+1T (528.29 sq ft) + Study Room
₹ 63.79 L
See Price Inclusions
- 1 Bathroom
- 1 Bedroom
- 528 sqft
carpet area
property size here is carpet area. Built-up area is now available
Report Error
Gallery
Runwal Gardens Phase 3 Bldg No 29 30Elevation
Runwal Gardens Phase 3 Bldg No 29 30Videos
Runwal Gardens Phase 3 Bldg No 29 30Amenities
Runwal Gardens Phase 3 Bldg No 29 30Floor Plans
Runwal Gardens Phase 3 Bldg No 29 30Neighbourhood
Runwal Gardens Phase 3 Bldg No 29 30Construction Updates
Runwal Gardens Phase 3 Bldg No 29 30Others
Home Loan & EMI Calculator
Select a unit
Loan Amount( ₹ )
Loan Tenure(in Yrs)
Interest Rate (p.a.)
Monthly EMI: ₹ 0
Apply Homeloan
Other properties in Runwal Group Gardens Phase 3 Bldg No 29 30
- 1 BHK
- 2 BHK
- 3 BHK

Contact NRI Helpdesk on
Whatsapp(Chat Only)
Whatsapp(Chat Only)
+91-96939-69347

Contact Helpdesk on
Whatsapp(Chat Only)
Whatsapp(Chat Only)
+91-96939-69347
About Runwal Group
Runwal Group
- 34
Total Projects - 20
Ongoing Projects - RERA ID
Runwal Group was established in 1978. Four decades later, the group is amongst the top real estate developers of India and has a huge portfolio that comprises of over 65 projects and millions of square feet of development. The group has brought smiles to more than 30,000 happy families across all corners of Mumbai. Apart from residential projects, the group is also a pioneer in mall development and is well known for its iconic projects – R City and R Mall in Mumbai. The group has a dynamic... read more
Similar Properties
- PT ASSIST
![Project Image Project Image]() Dolphin 2BHK+2T (573.93 sq ft)by Dolphin GroupManpada Diva Road, Opp. Lodha Complex, DombivaliPrice on request
Dolphin 2BHK+2T (573.93 sq ft)by Dolphin GroupManpada Diva Road, Opp. Lodha Complex, DombivaliPrice on request - PT ASSIST
![Project Image Project Image]() Lodha 2BHK+2T (549.39 sq ft)by Lodha GroupDombivaliPrice on request
Lodha 2BHK+2T (549.39 sq ft)by Lodha GroupDombivaliPrice on request - PT ASSIST
![Project Image Project Image]() Lodha 1BHK+1T (445.95 sq ft)by Lodha GroupDombivaliPrice on request
Lodha 1BHK+1T (445.95 sq ft)by Lodha GroupDombivaliPrice on request - PT ASSIST
![Project Image Project Image]() Paras Leela 2BHK+2T (531.09 sq ft)by Paras Leela Enterprises72/3/A, 73/6/C, 73/6/A/3, 73/6/A/4, 74/3/A/2, 9/8/A, 9/8/B, Thane (M Corp.), DombivaliPrice on request
Paras Leela 2BHK+2T (531.09 sq ft)by Paras Leela Enterprises72/3/A, 73/6/C, 73/6/A/3, 73/6/A/4, 74/3/A/2, 9/8/A, 9/8/B, Thane (M Corp.), DombivaliPrice on request - PT ASSIST
![Project Image Project Image]() Versatile 2BHK+2T (599.98 sq ft)by VersatileNelje, Kalyan, Thane, DombivaliPrice on request
Versatile 2BHK+2T (599.98 sq ft)by VersatileNelje, Kalyan, Thane, DombivaliPrice on request
Discuss about Runwal Gardens Phase 3 Bldg No 29 30
comment
Disclaimer
PropTiger.com is not marketing this real estate project (“Project”) and is not acting on behalf of the developer of this Project. The Project has been displayed for information purposes only. The information displayed here is not provided by the developer and hence shall not be construed as an offer for sale or an advertisement for sale by PropTiger.com or by the developer.
The information and data published herein with respect to this Project are collected from publicly available sources. PropTiger.com does not validate or confirm the veracity of the information or guarantee its authenticity or the compliance of the Project with applicable law in particular the Real Estate (Regulation and Development) Act, 2016 (“Act”). Read Disclaimer
The information and data published herein with respect to this Project are collected from publicly available sources. PropTiger.com does not validate or confirm the veracity of the information or guarantee its authenticity or the compliance of the Project with applicable law in particular the Real Estate (Regulation and Development) Act, 2016 (“Act”). Read Disclaimer



































