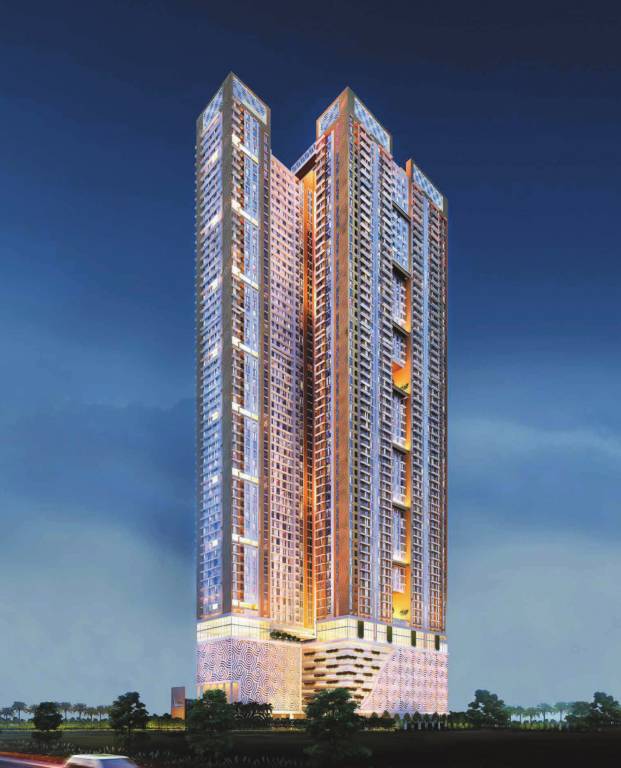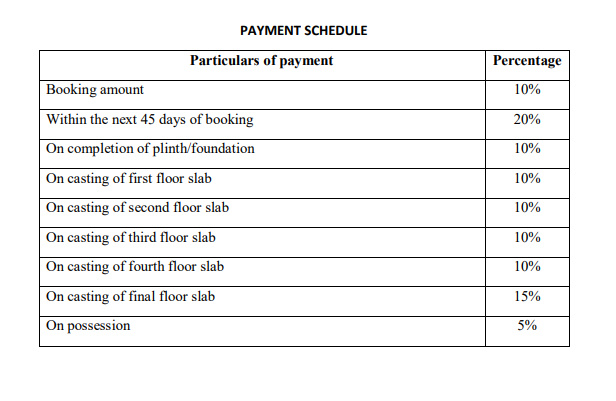
21 Photos
PROJECT RERA ID : P51800021322
651 sq ft 2 BHK 2T Apartment in Runwal Realty Pinnacle
₹ 1.82 Cr
See inclusions
- 2 BHK sq ft₹ 1.70 Cr
- 3 BHK sq ft₹ 2.41 Cr
- 2 BHK sq ft₹ 2.35 Cr
- 1 BHK sq ft₹ 1.29 Cr
- 1 BHK sq ft₹ 1.28 Cr
- 1 BHK sq ft₹ 1.29 Cr
- 2 BHK sq ft₹ 1.84 Cr
- 2 BHK sq ft₹ 1.65 Cr
- 2 BHK sq ft₹ 1.86 Cr
- 2 BHK sq ft₹ 1.93 Cr
- 2 BHK sq ft₹ 1.67 Cr
- 2 BHK sq ft₹ 1.92 Cr
- 2 BHK sq ft₹ 1.82 Cr
- 3 BHK sq ft₹ 2.40 Cr
- 3 BHK sq ft₹ 2.53 Cr
- 3 BHK sq ft₹ 2.64 Cr
- 2 BHK sq ft₹ 2.01 Cr
- 3 BHK sq ft₹ 2.81 Cr
- 2 BHK sq ft₹ 1.85 Cr
- 2 BHK sq ft₹ 1.78 Cr
- 2 BHK sq ft₹ 1.65 Cr
- 2 BHK sq ft₹ 1.79 Cr
- 2 BHK sq ft₹ 1.91 Cr
- 2 BHK sq ft₹ 1.69 Cr
- 2 BHK sq ft₹ 1.79 Cr
- 3 BHK sq ft₹ 2.35 Cr
- 1 BHK sq ft₹ 1.40 Cr
- 2 BHK sq ft₹ 1.67 Cr
- 3 BHK sq ft₹ 2.40 Cr
- 3 BHK sq ft₹ 2.42 Cr
- 3 BHK sq ft₹ 2.29 Cr
Project Location
Mulund West, Mumbai
Basic Details
Amenities67
Specifications
Property Specifications
- Under ConstructionStatus
- Nov'25Possession Start Date
- 1.5 AcresTotal Area
- 1190Total Launched apartments
- Jun'19Launch Date
- NewAvailability
Salient Features
- Club house, Gymnasium, Mini theatre, Multipurpose court and Water storage are the prominent amenities.
- Location offers fitness promoting amenities- Jogging & Strolling track along with an Aerobics room.
- The Eastern- Express Highway is just 2km drive away, offering close connectivity.
- Acquire quality education from Silica Mulund, conveniently located just 1.2km away.
- Ashwini Hospital is at proximate distance of 1.1 km from the location.
Runwal Pinnacle brings to you an elevated lifestyle, superior comforts and unmatched conveniences. Come home to an elevated lifestyle comparable to international standards in high-rise living. Get used to better views, fresher air and quieter surrounds at your elegantly designed homes in one of the tallest towers of the central suburbs of Mumbai. Runwal Pinnacle is located at Mulund West, adjoining Fortis Hospital and R Galleria.Excellent social infrastructure and a prime high street loca...more
Approved for Home loans from following banks
Payment Plans

Price & Floorplan
2BHK+2T (651.43 sq ft)
₹ 1.82 Cr
See Price Inclusions

- 2 Bathrooms
- 2 Bedrooms
- 651 sqft
carpet area
property size here is carpet area. Built-up area is now available
Report Error
Gallery
Runwal PinnacleElevation
Runwal PinnacleVideos
Runwal PinnacleAmenities
Runwal PinnacleFloor Plans
Runwal PinnacleNeighbourhood
Runwal PinnacleConstruction Updates
Runwal PinnacleOthers
Other properties in Runwal Realty Pinnacle

Contact NRI Helpdesk on
Whatsapp(Chat Only)
Whatsapp(Chat Only)
+91-96939-69347

Contact Helpdesk on
Whatsapp(Chat Only)
Whatsapp(Chat Only)
+91-96939-69347
About Runwal Realty

- 47
Years of Experience - 82
Total Projects - 39
Ongoing Projects - RERA ID
Established in the year 1978, Runwal Realty is a leading real estate developer based in Mumbai. Mr. Subhash Runwal is the Chairman of the company and Sandeep Runwal and Subodh Runwal are the Directors. The primary business of the firm involves development of properties for residential and retail sectors. The company has developed more than 65 residential projects in the suburbs of Mumbai like Thane, Chembur, Mulund and Ghatkopar. Runwal Realty is currently developing close to 5 million sq. ft. o... read more
Similar Properties
- PT ASSIST
![Project Image Project Image]() Ashford 1BHK+1T (631.73 sq ft)by AshfordMulund Exit Road, S Samuel Marg, Mulund West, Bhandup West₹ 1.70 Cr
Ashford 1BHK+1T (631.73 sq ft)by AshfordMulund Exit Road, S Samuel Marg, Mulund West, Bhandup West₹ 1.70 Cr - PT ASSIST
![Project Image Project Image]() Nirmal 1BHK+2T (639 sq ft)by Nirmal LifestyleLBS Marg, Mulund (West)Price on request
Nirmal 1BHK+2T (639 sq ft)by Nirmal LifestyleLBS Marg, Mulund (West)Price on request - PT ASSIST
![Project Image Project Image]() Ashford 3BHK+3T (1,145.39 sq ft)by AshfordMulund Exit Road, S Samuel Marg, Mulund West, Bhandup West₹ 3.09 Cr
Ashford 3BHK+3T (1,145.39 sq ft)by AshfordMulund Exit Road, S Samuel Marg, Mulund West, Bhandup West₹ 3.09 Cr - PT ASSIST
![Project Image Project Image]() Sheth 2BHK+2T (696 sq ft)by Sheth CorpOff LBS Marg, Vasant Oscar Layout, Mulund West₹ 2.16 Cr
Sheth 2BHK+2T (696 sq ft)by Sheth CorpOff LBS Marg, Vasant Oscar Layout, Mulund West₹ 2.16 Cr - PT ASSIST
![Project Image Project Image]() Sheth 3BHK+3T (923 sq ft)by Sheth CorpOff LBS Marg, Vasant Oscar Layout, Mulund West₹ 2.86 Cr
Sheth 3BHK+3T (923 sq ft)by Sheth CorpOff LBS Marg, Vasant Oscar Layout, Mulund West₹ 2.86 Cr
Discuss about Runwal Pinnacle
comment
Disclaimer
PropTiger.com is not marketing this real estate project (“Project”) and is not acting on behalf of the developer of this Project. The Project has been displayed for information purposes only. The information displayed here is not provided by the developer and hence shall not be construed as an offer for sale or an advertisement for sale by PropTiger.com or by the developer.
The information and data published herein with respect to this Project are collected from publicly available sources. PropTiger.com does not validate or confirm the veracity of the information or guarantee its authenticity or the compliance of the Project with applicable law in particular the Real Estate (Regulation and Development) Act, 2016 (“Act”). Read Disclaimer
The information and data published herein with respect to this Project are collected from publicly available sources. PropTiger.com does not validate or confirm the veracity of the information or guarantee its authenticity or the compliance of the Project with applicable law in particular the Real Estate (Regulation and Development) Act, 2016 (“Act”). Read Disclaimer










































