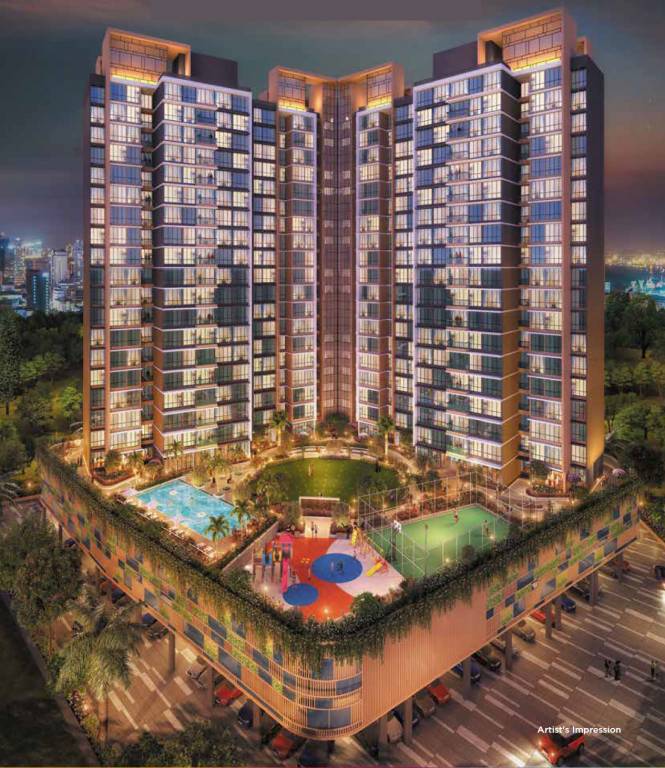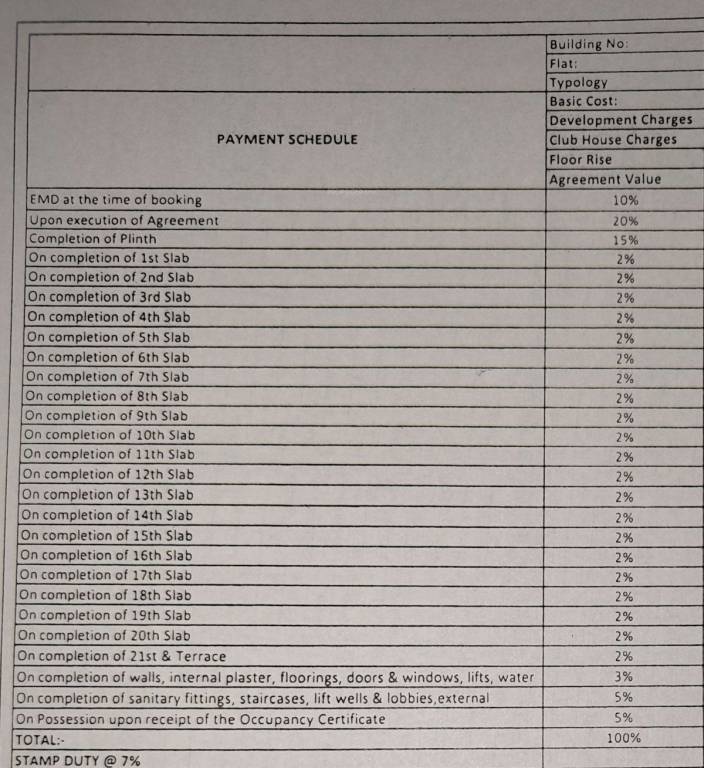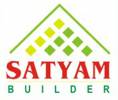
10 Photos
PROJECT RERA ID : P52000045234
1011 sq ft 2 BHK 2T Apartment in Satyam Trinity Towers
Price on request
- 2 BHK sq ft
- 1 BHK sq ft₹ 75.00 L
- 2 BHK sq ft₹ 1.18 Cr
- 3 BHK sq ft₹ 1.57 Cr
- 2 BHK sq ft₹ 1.04 Cr
- 2 BHK sq ft₹ 1.13 Cr
- 2 BHK sq ft₹ 1.02 Cr
- 2 BHK sq ft₹ 1.04 Cr
- 1 BHK sq ft
- 1 BHK sq ft
- 2 BHK sq ft₹ 82.28 L
- 2 BHK sq ft
- 2 BHK sq ft
- 2 BHK sq ft
- 2 BHK sq ft
- 2 BHK sq ft
- 2 BHK sq ft
- 2 BHK sq ft
- 3 BHK sq ft
- 3 BHK sq ft
Project Location
Kharghar, Mumbai
Basic Details
Amenities35
Specifications
Property Specifications
- Under ConstructionStatus
- Dec'26Possession Start Date
- 2.37 AcresTotal Area
- 351Total Launched apartments
- May'22Launch Date
- NewAvailability
Salient Features
- Offerings consist of spa/sauna bath, jogging track, Library & rainwater harvesting.
- Kalsekar English Medium School & Zilla Parishad School Adiwali are about 2km distant from location.
- Situated 1.9km from Sri Sathya Sai Sanjeevani Hospital.
- Madhuri Novelty Store & Shree Puja Sahitya Bhandar, located 2.7km away, makes running errands easy.
- For facile commuting, take 4km drive to Green Heritage Sector 20.
Satyam Trinity Towers by Satyam Developers is a newly launched project in the Navi Mumbai, offering spacious apartments in a mid-range budget. With all the basic amenities available, Satyam Trinity Towers offers comfort and a lifestyle at a reasonable price.
Approved for Home loans from following banks
Payment Plans

Price & Floorplan
2BHK+2T (1,011 sq ft)
Price On Request

- 2 Bathrooms
- 2 Bedrooms
- 1011 sqft
carpet area
property size here is carpet area. Built-up area is now available
Report Error
Gallery
Satyam Trinity TowersElevation
Satyam Trinity TowersVideos
Satyam Trinity TowersAmenities
Satyam Trinity TowersFloor Plans
Satyam Trinity TowersNeighbourhood
Satyam Trinity TowersConstruction Updates
Other properties in Satyam Builder Trinity Towers
- 1 BHK
- 2 BHK
- 3 BHK

Contact NRI Helpdesk on
Whatsapp(Chat Only)
Whatsapp(Chat Only)
+91-96939-69347

Contact Helpdesk on
Whatsapp(Chat Only)
Whatsapp(Chat Only)
+91-96939-69347
About Satyam Builder

- 28
Total Projects - 5
Ongoing Projects - RERA ID
Similar Properties
- PT ASSIST
![Project Image Project Image]() Adhiraj 3BHK+3T (1,009.98 sq ft)by Adhiraj ConstructionsSurvey No. 70, Hissa No. 1,Survey No. 70, Hissa No. 2, At Rohinjan, Panvel, KhargharPrice on request
Adhiraj 3BHK+3T (1,009.98 sq ft)by Adhiraj ConstructionsSurvey No. 70, Hissa No. 1,Survey No. 70, Hissa No. 2, At Rohinjan, Panvel, KhargharPrice on request - PT ASSIST
![Project Image Project Image]() Arihant 2BHK+2T (1,026 sq ft)by Arihant SuperstructuresSector 36, Kharghar, Mumbai₹ 95.76 L
Arihant 2BHK+2T (1,026 sq ft)by Arihant SuperstructuresSector 36, Kharghar, Mumbai₹ 95.76 L - PT ASSIST
![Project Image Project Image]() Marvel 2BHK+2T (998 sq ft)by Marvel Developers MumbaiTalojaPrice on request
Marvel 2BHK+2T (998 sq ft)by Marvel Developers MumbaiTalojaPrice on request - PT ASSIST
![Project Image Project Image]() Adhiraj 3BHK+3T (899.32 sq ft)by Adhiraj ConstructionsPlot No. 69 Part At Rohinjan, Panvel, KhargharPrice on request
Adhiraj 3BHK+3T (899.32 sq ft)by Adhiraj ConstructionsPlot No. 69 Part At Rohinjan, Panvel, KhargharPrice on request - PT ASSIST
![Project Image Project Image]() Dolphin 2BHK+2Tby Dolphin GroupPlot No. 48, Sector 11, TalojaPrice on request
Dolphin 2BHK+2Tby Dolphin GroupPlot No. 48, Sector 11, TalojaPrice on request
Discuss about Satyam Trinity Towers
comment
Disclaimer
PropTiger.com is not marketing this real estate project (“Project”) and is not acting on behalf of the developer of this Project. The Project has been displayed for information purposes only. The information displayed here is not provided by the developer and hence shall not be construed as an offer for sale or an advertisement for sale by PropTiger.com or by the developer.
The information and data published herein with respect to this Project are collected from publicly available sources. PropTiger.com does not validate or confirm the veracity of the information or guarantee its authenticity or the compliance of the Project with applicable law in particular the Real Estate (Regulation and Development) Act, 2016 (“Act”). Read Disclaimer
The information and data published herein with respect to this Project are collected from publicly available sources. PropTiger.com does not validate or confirm the veracity of the information or guarantee its authenticity or the compliance of the Project with applicable law in particular the Real Estate (Regulation and Development) Act, 2016 (“Act”). Read Disclaimer


















