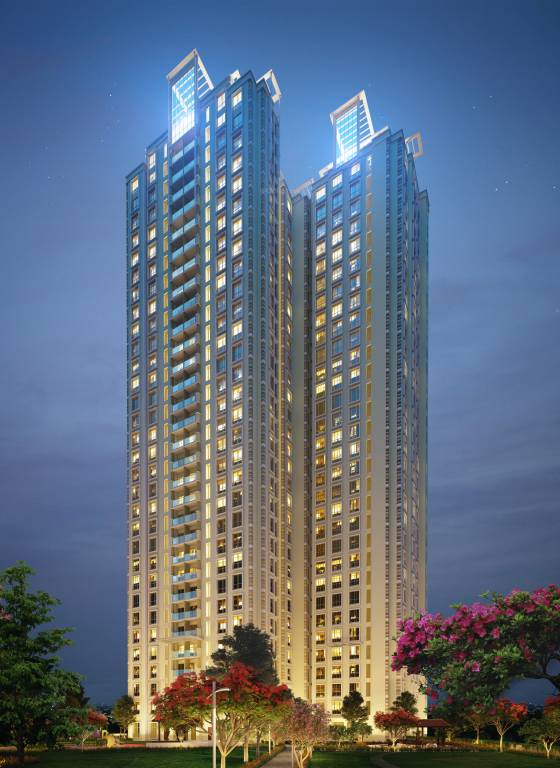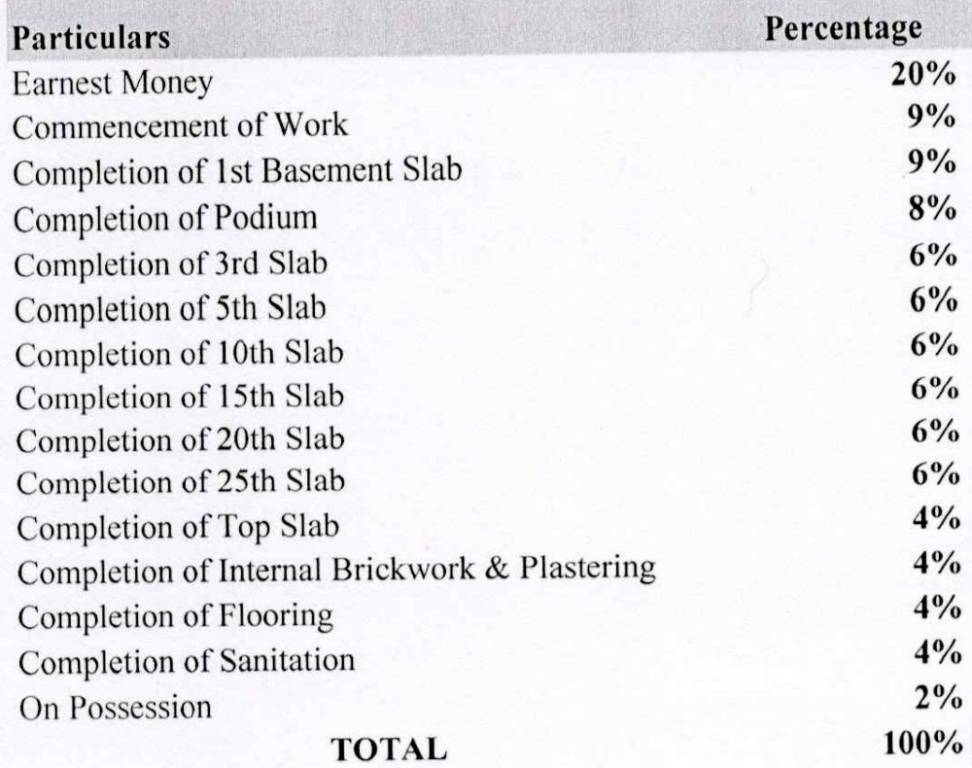
25 Photos
PROJECT RERA ID : P51700003655
420 sq ft 1 BHK 1T Apartment in Sheth Corp Fern At Sheth Vasant Lawnsby Sheth Corp
₹ 97.89 L
See inclusions
- 2 BHK sq ft₹ 1.73 Cr
- 3 BHK sq ft₹ 2.25 Cr
- 1 BHK sq ft₹ 1.12 Cr
- 2 BHK sq ft₹ 1.61 Cr
- 2 BHK sq ft₹ 1.61 Cr
- 2 BHK sq ft₹ 1.62 Cr
- 2 BHK sq ft₹ 1.54 Cr
- 4 BHK sq ft₹ 3.34 Cr
- 3 BHK sq ft₹ 2.49 Cr
- 1 BHK sq ft₹ 97.89 L
- 2 BHK sq ft₹ 1.73 Cr
- 2 BHK sq ft₹ 1.75 Cr
- 3 BHK sq ft₹ 2.31 Cr
- 4 BHK sq ft₹ 3.03 Cr
- 4 BHK sq ft₹ 3.50 Cr
- 2 BHK sq ft₹ 1.96 Cr
- 3 BHK sq ft₹ 2.61 Cr
- 4 BHK sq ft₹ 3.31 Cr
Project Location
Thane West, Mumbai
Basic Details
Amenities34
Specifications
Property Specifications
- Under ConstructionStatus
- Nov'25Possession Start Date
- 1 AcresTotal Area
- 250Total Launched apartments
- Jan'17Launch Date
- NewAvailability
Salient Features
- Spacious properties, Peaceful surroundings, Schools, hospitals, banks in close vicinity
- Spacious properties, Peaceful surroundings, Schools, hospitals, banks in close vicinity
Sheth Corp Sheth Vasant Lawns 2 has built up a residential project which is based at Thane West region of Mumbai. The project offers great apartments with all contemporary fittings and modesty as well as comfort. All the daily needs like bus stop, hospital, bank, commercial complex, ATM, office headquarters, hospital, park, play school, petrol pump, railway station, restaurants etc all are present in the neighbourhood. The different amenities of the project 24 hours security services along with ...more
Payment Plans

Price & Floorplan
1BHK+1T (420.44 sq ft)
₹ 97.89 L
See Price Inclusions

- 1 Bathroom
- 1 Bedroom
- 420 sqft
carpet area
property size here is carpet area. Built-up area is now available
Report Error
Gallery
Fern At Sheth Vasant LawnsElevation
Fern At Sheth Vasant LawnsVideos
Fern At Sheth Vasant LawnsAmenities
Fern At Sheth Vasant LawnsFloor Plans
Fern At Sheth Vasant LawnsNeighbourhood
Fern At Sheth Vasant LawnsOthers
Other properties in Sheth Corp Fern At Sheth Vasant Lawns
- 1 BHK
- 2 BHK
- 3 BHK
- 4 BHK

Contact NRI Helpdesk on
Whatsapp(Chat Only)
Whatsapp(Chat Only)
+91-96939-69347

Contact Helpdesk on
Whatsapp(Chat Only)
Whatsapp(Chat Only)
+91-96939-69347
About Sheth Corp

- 40
Years of Experience - 23
Total Projects - 11
Ongoing Projects - RERA ID
Similar Properties
- PT ASSIST
![Project Image Project Image]() Piramal 2BHK+2T (635.07 sq ft)by Piramal RealtyPlot No. No 7/1 to 14, Near Shivaji Nagar, At Thane₹ 1.54 Cr
Piramal 2BHK+2T (635.07 sq ft)by Piramal RealtyPlot No. No 7/1 to 14, Near Shivaji Nagar, At Thane₹ 1.54 Cr - PT ASSIST
![Project Image Project Image]() Piramal 3BHK+3T (960 sq ft)by Piramal RealtyPlot No. No 7/1 to 14, Near Shivaji Nagar, At Thane₹ 2.33 Cr
Piramal 3BHK+3T (960 sq ft)by Piramal RealtyPlot No. No 7/1 to 14, Near Shivaji Nagar, At Thane₹ 2.33 Cr - PT ASSIST
![Project Image Project Image]() Samrin 1BHK+1T (420 sq ft)by Samrin GroupOpp. Sarovar Darsan, Dr Almeda Road, Panchpakhadi, Thane West₹ 87.96 L
Samrin 1BHK+1T (420 sq ft)by Samrin GroupOpp. Sarovar Darsan, Dr Almeda Road, Panchpakhadi, Thane West₹ 87.96 L - PT ASSIST
![Project Image Project Image]() Samrin 2BHK+2T (702 sq ft)by Samrin GroupOpp. Sarovar Darsan, Dr Almeda Road, Panchpakhadi, Thane West₹ 1.47 Cr
Samrin 2BHK+2T (702 sq ft)by Samrin GroupOpp. Sarovar Darsan, Dr Almeda Road, Panchpakhadi, Thane West₹ 1.47 Cr - PT ASSIST
![Project Image Project Image]() Squarefeet 2BHK+2T (675 sq ft)by Squarefeet GroupNear Neelkanth Bungalows, Next to TMC Garden, Chitalsar, Manpada,Thane West₹ 1.37 Cr
Squarefeet 2BHK+2T (675 sq ft)by Squarefeet GroupNear Neelkanth Bungalows, Next to TMC Garden, Chitalsar, Manpada,Thane West₹ 1.37 Cr
Discuss about Fern At Sheth Vasant Lawns
comment
Disclaimer
PropTiger.com is not marketing this real estate project (“Project”) and is not acting on behalf of the developer of this Project. The Project has been displayed for information purposes only. The information displayed here is not provided by the developer and hence shall not be construed as an offer for sale or an advertisement for sale by PropTiger.com or by the developer.
The information and data published herein with respect to this Project are collected from publicly available sources. PropTiger.com does not validate or confirm the veracity of the information or guarantee its authenticity or the compliance of the Project with applicable law in particular the Real Estate (Regulation and Development) Act, 2016 (“Act”). Read Disclaimer
The information and data published herein with respect to this Project are collected from publicly available sources. PropTiger.com does not validate or confirm the veracity of the information or guarantee its authenticity or the compliance of the Project with applicable law in particular the Real Estate (Regulation and Development) Act, 2016 (“Act”). Read Disclaimer


































