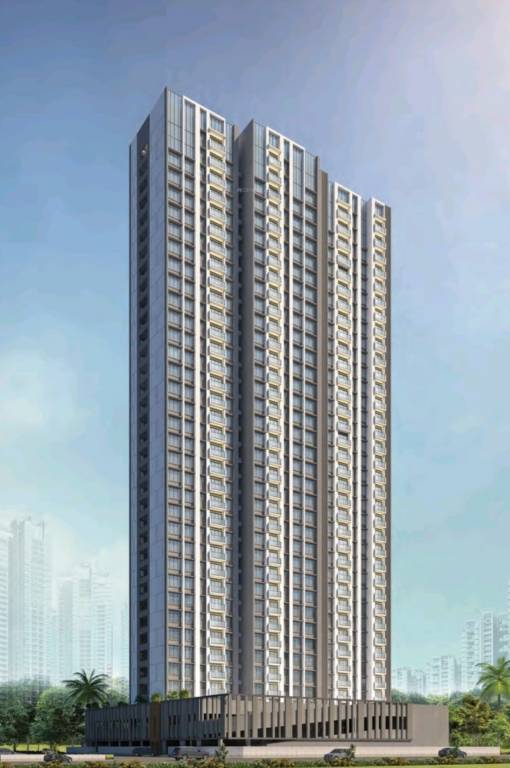
12 Photos
PROJECT RERA ID : P51800028086
1123 sq ft 3 BHK 3T Apartment in Sheth Developers 72 West
₹ 4.03 Cr
See inclusions
- 3 BHK sq ft₹ 4.24 Cr
- 2 BHK sq ft₹ 2.81 Cr
- 3 BHK sq ft₹ 4.02 Cr
- 3 BHK sq ft₹ 4.36 Cr
- 4 BHK sq ft₹ 6.19 Cr
- 4 BHK sq ft₹ 6.22 Cr
- 5 BHK sq ft₹ 5.87 Cr
- 4 BHK sq ft₹ 6.91 Cr
- 4 BHK sq ft₹ 10.31 Cr
- 2 BHK sq ft₹ 2.83 Cr
- 3 BHK sq ft₹ 4.03 Cr
- 2 BHK sq ft₹ 2.86 Cr
- 3 BHK sq ft₹ 4.09 Cr
- 3 BHK sq ft₹ 4.21 Cr
- 2 BHK sq ft₹ 2.84 Cr
- 2 BHK sq ft₹ 2.83 Cr
- 2 BHK sq ft₹ 2.85 Cr
- 3 BHK sq ft₹ 4.03 Cr
- 4 BHK sq ft₹ 6.98 Cr
- 4 BHK sq ft₹ 6.46 Cr
- 2 BHK sq ft₹ 2.81 Cr
- 3 BHK sq ft₹ 4.34 Cr
Project Location
Andheri East, Mumbai
Basic Details
Amenities47
Specifications
Property Specifications
- LaunchStatus
- Dec'25Possession Start Date
- 1.18 AcresTotal Area
- NewAvailability
Salient Features
- Open to sky landscape area of 25,000 sq.ft
- Billabong High International School, Andheri West is approximately 3km away from site
- DN Nagar Metro Station is 2.7km, and SV Road is 2.2km walk away
- Well-regarded Kokilaben Hospital is 2.5km walking distance from the location
- Chhatrapati Shivaji Maharaj International Airport is seamless 10.5 km away
- Excellent connectivity via link road (1.2km) & Western Express Highway (3.9km)
- Infinity Mall & Inorbit Mall lies within 1.1km of range
Price & Floorplan
3BHK+3T (1,123.21 sq ft)
₹ 4.03 Cr
See Price Inclusions

- 3 Bathrooms
- 3 Bedrooms
- 1123 sqft
carpet area
property size here is carpet area. Built-up area is now available
Report Error
Gallery
Sheth 72 WestElevation
Sheth 72 WestVideos
Sheth 72 WestAmenities
Sheth 72 WestFloor Plans
Sheth 72 WestNeighbourhood
Sheth 72 WestConstruction Updates
Sheth 72 WestOthers
Other properties in Sheth Developers 72 West

Contact NRI Helpdesk on
Whatsapp(Chat Only)
Whatsapp(Chat Only)
+91-96939-69347

Contact Helpdesk on
Whatsapp(Chat Only)
Whatsapp(Chat Only)
+91-96939-69347
About Sheth Developers
Sheth Developers
- 1
Total Projects - 1
Ongoing Projects - RERA ID
Sheth Builder and Developers is a group of dynamic individuals committed to quality construction. Time lines and client satisfaction are two staunch pillars that guide the working of the firm. The management has been instrumental in delivering a large number of High-End Luxury Apartments and Multi Storey Apartments. It has built a reputation for quality in construction, transparent financial dealings and on-time delivery. Synonymous with rigor and methodicalness, Sheth Builder and Developers str... read more
Similar Properties
- PT ASSIST
![Project Image Project Image]() Hubtown 2BHK+2T (1,122 sq ft)by Hubtown LimitedJP Road, Beside Kamdhenu, Near Versova Metro Station, Adjacent To Kokilaben Dhirubhai Ambani Hospital, Andheri West₹ 3.93 Cr
Hubtown 2BHK+2T (1,122 sq ft)by Hubtown LimitedJP Road, Beside Kamdhenu, Near Versova Metro Station, Adjacent To Kokilaben Dhirubhai Ambani Hospital, Andheri West₹ 3.93 Cr - PT ASSIST
![Project Image Project Image]() Romell 3BHK+3T (955 sq ft)by Romell GroupOff Vishveshwar Road, Opp Residency Building, Near Umiya Mata Temple, Goregaon (E), Mumbai₹ 3.70 Cr
Romell 3BHK+3T (955 sq ft)by Romell GroupOff Vishveshwar Road, Opp Residency Building, Near Umiya Mata Temple, Goregaon (E), Mumbai₹ 3.70 Cr - PT ASSIST
![Project Image Project Image]() Romell 2BHK+2T (681 sq ft)by Romell GroupOff Vishveshwar Road, Opp Residency Building, Near Umiya Mata Temple, Goregaon (E), Mumbai₹ 2.64 Cr
Romell 2BHK+2T (681 sq ft)by Romell GroupOff Vishveshwar Road, Opp Residency Building, Near Umiya Mata Temple, Goregaon (E), Mumbai₹ 2.64 Cr - PT ASSIST
![Project Image Project Image]() Navkar 2BHK+2T (554 sq ft)by Navkar GrooupPlot No. CST NO 193, 193/16 At BorivaliPrice on request
Navkar 2BHK+2T (554 sq ft)by Navkar GrooupPlot No. CST NO 193, 193/16 At BorivaliPrice on request - PT ASSIST
![Project Image Project Image]() Navkar 1BHK+1T (430 sq ft)by Navkar GrooupPlot No. CST NO 193, 193/16 At BorivaliPrice on request
Navkar 1BHK+1T (430 sq ft)by Navkar GrooupPlot No. CST NO 193, 193/16 At BorivaliPrice on request
Discuss about Sheth 72 West
comment
Disclaimer
PropTiger.com is not marketing this real estate project (“Project”) and is not acting on behalf of the developer of this Project. The Project has been displayed for information purposes only. The information displayed here is not provided by the developer and hence shall not be construed as an offer for sale or an advertisement for sale by PropTiger.com or by the developer.
The information and data published herein with respect to this Project are collected from publicly available sources. PropTiger.com does not validate or confirm the veracity of the information or guarantee its authenticity or the compliance of the Project with applicable law in particular the Real Estate (Regulation and Development) Act, 2016 (“Act”). Read Disclaimer
The information and data published herein with respect to this Project are collected from publicly available sources. PropTiger.com does not validate or confirm the veracity of the information or guarantee its authenticity or the compliance of the Project with applicable law in particular the Real Estate (Regulation and Development) Act, 2016 (“Act”). Read Disclaimer
































