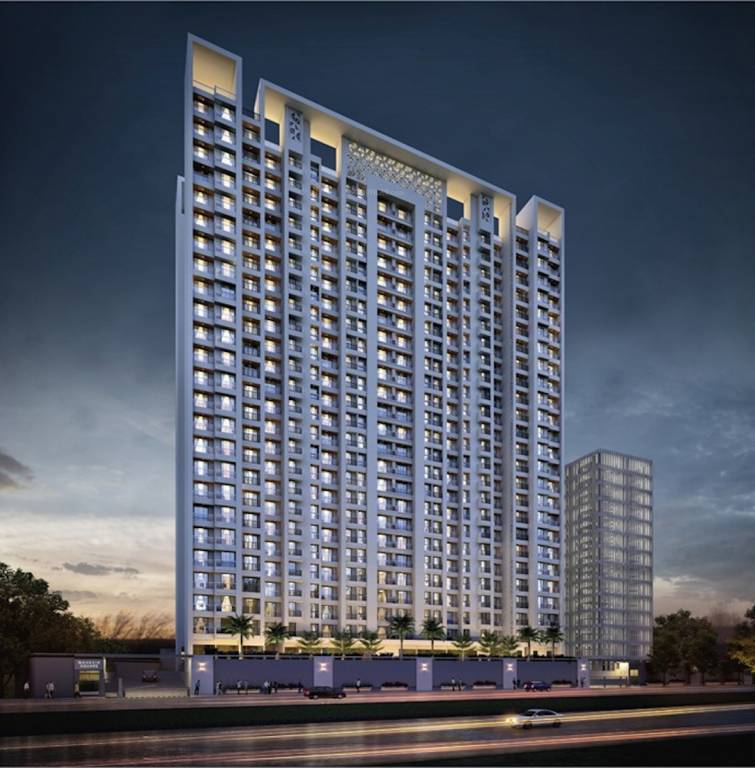
15 Photos
PROJECT RERA ID : P51700024701
1027 sq ft 3 BHK 3T Apartment in Squarefeet Group Mahavir Square
Price on request
- 2 BHK sq ft
- 2 BHK sq ft₹ 1.00 Cr
- 2 BHK sq ft₹ 1.48 Cr
- 3 BHK sq ft₹ 1.90 Cr
- 3 BHK sq ft₹ 1.95 Cr
- 4 BHK sq ft₹ 2.80 Cr
- 5 BHK sq ft₹ 3.35 Cr
- 1 BHK sq ft
- 1 BHK sq ft
- 2 BHK sq ft
- 2 BHK sq ft
- 2 BHK sq ft
- 2 BHK sq ft
- 3 BHK sq ft
- 1 BHK sq ft
- 2 BHK sq ft
- 2 BHK sq ft
- 2 BHK sq ft
- 2 BHK sq ft₹ 99.40 L
- 2 BHK sq ft
- 2 BHK sq ft₹ 1.60 Cr
- 3 BHK sq ft
- 3 BHK sq ft
- 3 BHK sq ft
- 3 BHK sq ft
- 2 BHK sq ft₹ 1.36 Cr
- 2 BHK sq ft₹ 1.37 Cr
- 2 BHK sq ft
- 3 BHK sq ft
- 3 BHK sq ft
- 1 BHK sq ft₹ 1.56 Cr
- 2 BHK sq ft
- 2 BHK sq ft
- 2 BHK sq ft
- 2 BHK sq ft
- 3 BHK sq ft
Project Location
Thane West, Mumbai
Basic Details
Amenities47
Specifications
Property Specifications
- Not LaunchedStatus
- May'27Possession Start Date
- 1.35 AcresTotal Area
- NewAvailability
Salient Features
- 2 Mins from Tikuji-ni-wadi
- 5 Mins from Thane-Bhiwandi Bypass
- 5 Mins drive from The Eastern Express Highway
- 5 km from viviana Mall
Squarefeet Mahavir Square is developing an up to date residential project in Thane West region of Mumbai. The entire project is delivering great apartments. The size of the apartments is based on the request value. All the necessary requirements of daily life like bus stop, hospital, bank, commercial complex, ATM, office headquarters, petrol pump, railway station etc all are present in the neighbourhood. The different amenities of the project are eco-friendly green environment, playground, wide ...more
Payment Plans

Price & Floorplan
3BHK+3T (1,026.98 sq ft)
Price On Request

- 3 Bathrooms
- 3 Bedrooms
- 1027 sqft
carpet area
property size here is carpet area. Built-up area is now available
Report Error
Gallery
Squarefeet Mahavir SquareElevation
Squarefeet Mahavir SquareVideos
Squarefeet Mahavir SquareAmenities
Squarefeet Mahavir SquareFloor Plans
Squarefeet Mahavir SquareNeighbourhood
Squarefeet Mahavir SquareOthers
Other properties in Squarefeet Group Mahavir Square
- 1 BHK
- 2 BHK
- 3 BHK
- 4 BHK
- 5 BHK

Contact NRI Helpdesk on
Whatsapp(Chat Only)
Whatsapp(Chat Only)
+91-96939-69347

Contact Helpdesk on
Whatsapp(Chat Only)
Whatsapp(Chat Only)
+91-96939-69347
About Squarefeet Group

- 64
Years of Experience - 29
Total Projects - 16
Ongoing Projects - RERA ID
Trace our history & it will take you back to 1962. When a team of visionaries led by Shri. C.N. Mirani formed a construction company called Jyoti Land Agency. The goal of the company was to provide good quality affordable houses on a mass scale primarily in Thane. Later, some of the key people from Jyoti Land Agency along with a few highly established names from diverse streams decided to form a company that would dedicate itself to bringing high quality houses to the masses. They believed i... read more
Similar Properties
- PT ASSIST
![Project Image Project Image]() 1BHK+1T (346 sq ft)by Squarefeet GroupBehind D Mart, Opp Sanghavi Hills, Parkwoods, Thane WestPrice on request
1BHK+1T (346 sq ft)by Squarefeet GroupBehind D Mart, Opp Sanghavi Hills, Parkwoods, Thane WestPrice on request - PT ASSIST
![Project Image Project Image]() R W 2BHK+2T (1,027.95 sq ft)by R W Sawant CompanyThane West, MumbaiPrice on request
R W 2BHK+2T (1,027.95 sq ft)by R W Sawant CompanyThane West, MumbaiPrice on request - PT ASSIST
![Project Image Project Image]() R W 4BHK+4T (1,098.24 sq ft)by R W Sawant CompanyThane West, MumbaiPrice on request
R W 4BHK+4T (1,098.24 sq ft)by R W Sawant CompanyThane West, MumbaiPrice on request - PT ASSIST
![Project Image Project Image]() Raunak 1BHK+1T (406.98 sq ft)by Raunak Group246 247/1 247/2, Opp. Ma Niketan, Pokhran Road No. 2, Anandnagar, Ghodbunder Road, Thane WestPrice on request
Raunak 1BHK+1T (406.98 sq ft)by Raunak Group246 247/1 247/2, Opp. Ma Niketan, Pokhran Road No. 2, Anandnagar, Ghodbunder Road, Thane WestPrice on request - PT ASSIST
![Project Image Project Image]() Laabh 2BHK+2T (768.44 sq ft)by Laabh GroupKasarvadavli, Ghodbunder Road, Thane, MumbaiPrice on request
Laabh 2BHK+2T (768.44 sq ft)by Laabh GroupKasarvadavli, Ghodbunder Road, Thane, MumbaiPrice on request
Discuss about Squarefeet Mahavir Square
comment
Disclaimer
PropTiger.com is not marketing this real estate project (“Project”) and is not acting on behalf of the developer of this Project. The Project has been displayed for information purposes only. The information displayed here is not provided by the developer and hence shall not be construed as an offer for sale or an advertisement for sale by PropTiger.com or by the developer.
The information and data published herein with respect to this Project are collected from publicly available sources. PropTiger.com does not validate or confirm the veracity of the information or guarantee its authenticity or the compliance of the Project with applicable law in particular the Real Estate (Regulation and Development) Act, 2016 (“Act”). Read Disclaimer
The information and data published herein with respect to this Project are collected from publicly available sources. PropTiger.com does not validate or confirm the veracity of the information or guarantee its authenticity or the compliance of the Project with applicable law in particular the Real Estate (Regulation and Development) Act, 2016 (“Act”). Read Disclaimer
























