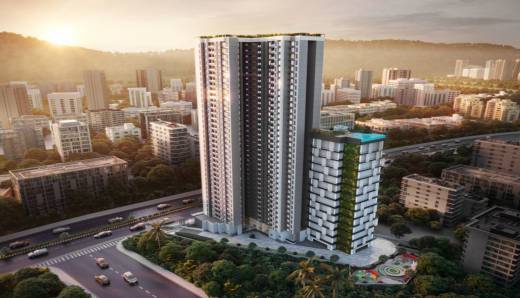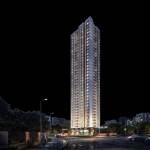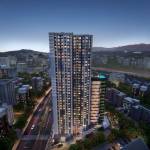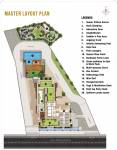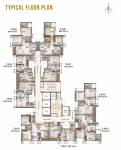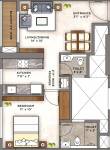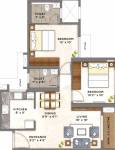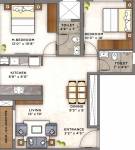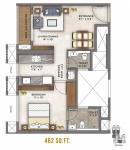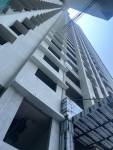
PROJECT RERA ID : P51700032665
Ashar Axisby Ashar Group

₹ 98.63 L - ₹ 1.53 Cr
Builder Price
See inclusions
1, 2 BHK
Apartment
438 - 678 sq ft
Carpet Area
Project Location
Thane West, Mumbai
Overview
- Nov'26Possession Start Date
- Under ConstructionStatus
- 1.25 AcresTotal Area
- 307Total Launched apartments
- Dec'21Launch Date
- NewAvailability
Salient Features
- The property offers 3 Level Amenity Zones.
- Homes are Vastu Compliant.
- Includes a Rooftop Party Deck with Spillover Green Space.
- Amenities consist of a Reflexology Park, Party Lawn, Barbecue Area, Sun Deck, and Library.
- Outdoor amenities include a Cricket Pitch, Gymnasium, Golf Course, Swimming Pool, and Jogging Track.
- C.P. Goenka International School is situated at 1.7 km.
- Currae Specialty Hospital is merely 1.5 km away.
Ashar Axis Floor Plans
Report Error
Our Picks
- PriceConfigurationPossession
- Current Project
![axis Elevation Elevation]() Ashar Axisby Ashar GroupThane West, Mumbai₹ 98.63 L - ₹ 1.53 Cr1,2 BHK Apartment438 - 678 sq ftNov '26
Ashar Axisby Ashar GroupThane West, Mumbai₹ 98.63 L - ₹ 1.53 Cr1,2 BHK Apartment438 - 678 sq ftNov '26 - Recommended
![Images for Project Images for Project]() Quality Home Tower 1by Lodha GroupThane West, MumbaiData Not Available1,2 BHK Apartment285 - 475 sq ftDec '23
Quality Home Tower 1by Lodha GroupThane West, MumbaiData Not Available1,2 BHK Apartment285 - 475 sq ftDec '23 - Recommended
![quality-home-tower-3 Elevation Elevation]() Quality Home Tower 3by Lodha GroupThane West, MumbaiData Not Available1,2 BHK Apartment286 - 475 sq ftAug '24
Quality Home Tower 3by Lodha GroupThane West, MumbaiData Not Available1,2 BHK Apartment286 - 475 sq ftAug '24
Ashar Axis Amenities
- Golf Course
- Swimming Pool
- Children's play area
- Gymnasium
- Closed Car Parking
- Cricket Pitch
- Jogging Track
- Indoor Games
Ashar Axis Specifications
Flooring
Balcony:
Anti Skid Tiles
Toilets:
Anti Skid Tiles
Living/Dining:
Vitrified Tiles
Master Bedroom:
Vitrified Tiles
Other Bedroom:
Vitrified Tiles
Kitchen:
Vitrified Tiles
Walls
Exterior:
Plastic Emulsion Paint
Interior:
Plastic Emulsion Paint
Toilets:
Ceramic Tiles
Kitchen:
Vitrified Tiles
Gallery
Ashar AxisElevation
Ashar AxisVideos
Ashar AxisAmenities
Ashar AxisFloor Plans
Ashar AxisNeighbourhood
Ashar AxisConstruction Updates
Ashar AxisOthers
Payment Plans


Contact NRI Helpdesk on
Whatsapp(Chat Only)
Whatsapp(Chat Only)
+91-96939-69347

Contact Helpdesk on
Whatsapp(Chat Only)
Whatsapp(Chat Only)
+91-96939-69347
About Ashar Group

- 35
Years of Experience - 35
Total Projects - 12
Ongoing Projects - RERA ID
Ashar group sincerely believes in the philosophy of putting your family and their aspirations at the core. A home is truly prosperous when every member of the family is happy and content. As an evolution of this philosophy, ‘Family First Homes’ is conceptualized to cater to the individual and collective needs of every member of your family; which resulted in creating a masterpiece that takes care of the essential tenets such as work, learn, play, shop and celebrate. Located at close ... read more
Similar Projects
- PT ASSIST
![Images for Project Images for Project]() Lodha Quality Home Tower 1by Lodha GroupThane West, MumbaiPrice on request
Lodha Quality Home Tower 1by Lodha GroupThane West, MumbaiPrice on request - PT ASSIST
![quality-home-tower-3 Elevation quality-home-tower-3 Elevation]() Lodha Quality Home Tower 3by Lodha GroupThane West, MumbaiPrice on request
Lodha Quality Home Tower 3by Lodha GroupThane West, MumbaiPrice on request - PT ASSIST
![Images for Elevation of Rustomjee Urbania Athena Images for Elevation of Rustomjee Urbania Athena]() Rustomjee Urbania Athenaby Rustomjee Builders MumbaiThane West, MumbaiPrice on request
Rustomjee Urbania Athenaby Rustomjee Builders MumbaiThane West, MumbaiPrice on request - PT ASSIST
![urbania Images for Elevation of Rustomjee Urbania urbania Images for Elevation of Rustomjee Urbania]() Rustomjee Urbaniaby Rustomjee Builders MumbaiThane West, Mumbai₹ 1.43 Cr - ₹ 2.70 Cr
Rustomjee Urbaniaby Rustomjee Builders MumbaiThane West, Mumbai₹ 1.43 Cr - ₹ 2.70 Cr - PT ASSIST
![la-vie-wing-a Elevation la-vie-wing-a Elevation]() Rustomjee La Vie Wing Aby Rustomjee Builders MumbaiThane West, Mumbai₹ 1.22 Cr - ₹ 2.49 Cr
Rustomjee La Vie Wing Aby Rustomjee Builders MumbaiThane West, Mumbai₹ 1.22 Cr - ₹ 2.49 Cr
Discuss about Ashar Axis
comment
Disclaimer
PropTiger.com is not marketing this real estate project (“Project”) and is not acting on behalf of the developer of this Project. The Project has been displayed for information purposes only. The information displayed here is not provided by the developer and hence shall not be construed as an offer for sale or an advertisement for sale by PropTiger.com or by the developer.
The information and data published herein with respect to this Project are collected from publicly available sources. PropTiger.com does not validate or confirm the veracity of the information or guarantee its authenticity or the compliance of the Project with applicable law in particular the Real Estate (Regulation and Development) Act, 2016 (“Act”). Read Disclaimer
The information and data published herein with respect to this Project are collected from publicly available sources. PropTiger.com does not validate or confirm the veracity of the information or guarantee its authenticity or the compliance of the Project with applicable law in particular the Real Estate (Regulation and Development) Act, 2016 (“Act”). Read Disclaimer









