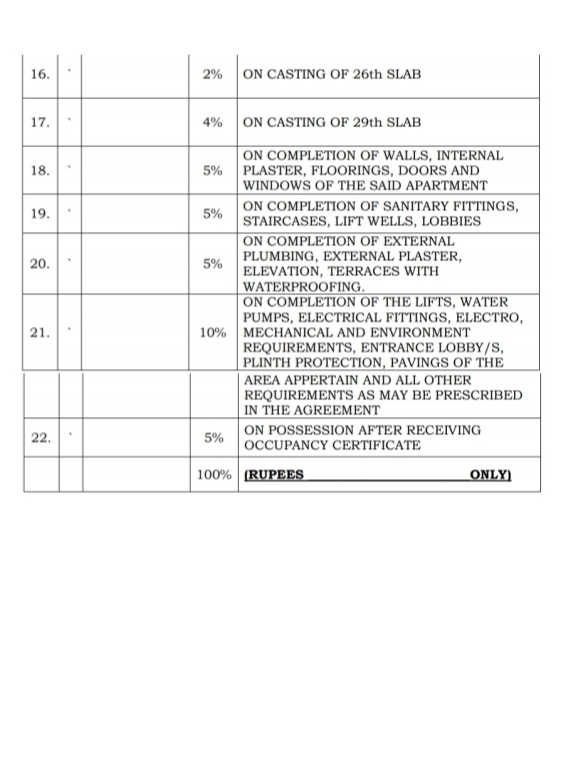2,3 BHK Apartment
646 - 986 sq ft



Cosmos Horizon project is registered on rera with following RERA Id:-P51700005092(Cosmos Horizon Building No 4).
Cosmos Group Residential Project Horizon, in Thane West Mumbai, Cosmos Horizon Offers 2 and 3 Bedroom Apartments with 27 Stories Buildings, Each apartment in this project is well designed, well ventilated with 80% vaastu and best of the amenities. All of these together make Cosmos Horizon a truly restful complex to live in.









