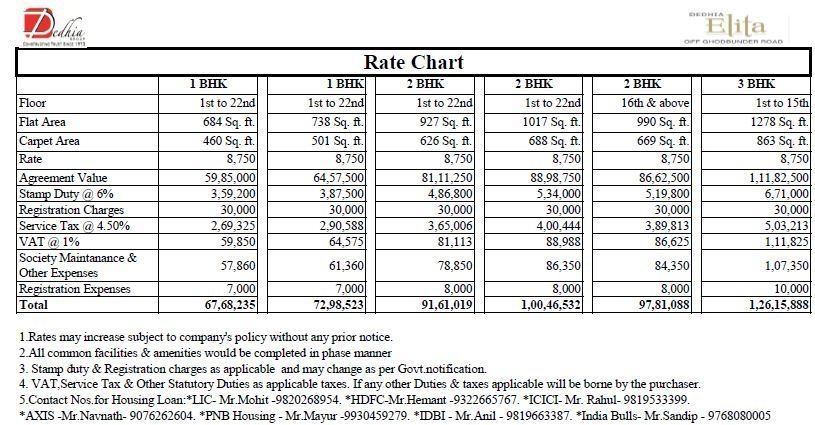


- Possession Start DateNov'17
- StatusCompleted
- Total Area2 Acres
- Total Launched apartments158
- Launch DateSep'12
- AvailabilityResale
- RERA ID.
Salient Features
- Tilak International School (3.4 Km) Away
- Euroschool Thane (2.0 Km) Away
- Hiranandani Foundation School (2.0 Km) Away
- D.A.V. Public School (3.3 Km) Away
More about Dedhia Elita
Dedhia Group announced residential project i.e. Elita which is introduced in Ghodbunder Road, Thane,Mumbai. At Elita one wish to own a home in the serene and relaxing environs of Mumbai. This promising location of Thane offers all the facilities for a high-end living. The location is becoming the preferred choice for all in terms of property investment for residential purpose.Elita gives you the pleasure of experiencing life in the lap of nature. Elita provides you with world’s best amenit...View more
Project Specifications
- 1 BHK
- 2 BHK
- 3 BHK
- Gymnasium
- Children's play area
- Indoor Games
- Intercom
- Rain Water Harvesting
- Gated Community
- Amphitheater
- Power Backup
- Lift Available
- Club House
- 24 X 7 Security
- Car Parking
- Jogging Track
- Vaastu Compliant
- Swimming Pool
- Staff Quarter
- Maintenance Staff
- Cafeteria
- Tennis Court
- Stylish Decks With Hillside View
- False Ceiling
- Community Hall
- 24 Hours Water Supply
- Fire Fighting System
- Earthquake Resistant Structure
- Landscaped Gardens
- Landscape Garden and Tree Planting
- Yoga/Meditation Area
- Waiting Lounge
- Acupressure Center
- High Speed Elevators
- Pergola
- Party Lawn
- Video Door Security
- Solar Water Heating
- Conference Room
- Ro Water System
- Restaurant
- Chess Board
- Piped Gas Connection
- Fountains
- Mini Theatre
- Sun Deck
- Paved Compound
- Carrom
- Multipurpose Hall
Dedhia Elita Gallery
Payment Plans


About Dedhia

- Years of experience54
- Total Projects5
- Ongoing Projects0





























