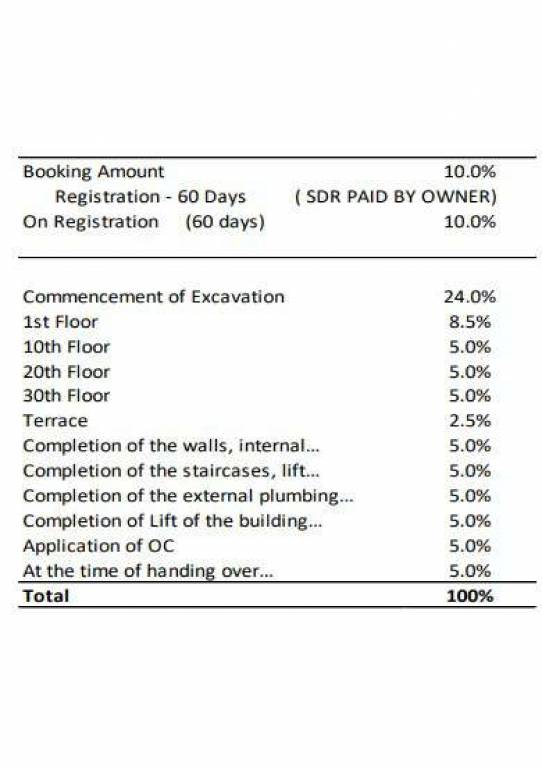
PROJECT RERA ID : P51700053668
Godrej Ascend Phase 4

₹ 88.79 L - ₹ 2.13 Cr
Builder Price
See inclusions
1, 2, 3 BHK
Apartment
381 - 915 sq ft
Carpet Area
Project Location
Thane West, Mumbai
Overview
- Nov'29Possession Start Date
- Under ConstructionStatus
- 0.3 AcresTotal Area
- 177Total Launched apartments
- Nov'23Launch Date
- NewAvailability
Salient Features
- Rainbow International School 10 min
- Hiranadani Hospital 10 min
- Manpada and Kapurbawdi are the closest stations to Godrej Ascend
More about Godrej Ascend Phase 4
.
Godrej Ascend Phase 4 Floor Plans
- 1 BHK
- 2 BHK
- 3 BHK
| Carpet Area | Builder Price |
|---|---|
381 sq ft (1BHK+1T) | ₹ 88.79 L |
Report Error
Our Picks
- PriceConfigurationPossession
- Current Project
![ascend-phase-4 Elevation Elevation]() Godrej Ascend Phase 4by Godrej PropertiesThane West, Mumbai₹ 88.79 L - ₹ 2.13 Cr1,2,3 BHK Apartment381 - 915 sq ftNov '29
Godrej Ascend Phase 4by Godrej PropertiesThane West, Mumbai₹ 88.79 L - ₹ 2.13 Cr1,2,3 BHK Apartment381 - 915 sq ftNov '29 - Recommended
![accord Elevation Elevation]() Accordby JVM SpacesThane West, MumbaiData Not Available1 BHK Apartment310 - 393 sq ftMar '25
Accordby JVM SpacesThane West, MumbaiData Not Available1 BHK Apartment310 - 393 sq ftMar '25 - Recommended
![Images for Project Images for Project]() Parkcityby Kalpataru GroupThane West, Mumbai₹ 1.12 Cr - ₹ 4.26 Cr2,3,4 BHK Apartment531 - 1,753 sq ftNov '27
Parkcityby Kalpataru GroupThane West, Mumbai₹ 1.12 Cr - ₹ 4.26 Cr2,3,4 BHK Apartment531 - 1,753 sq ftNov '27
Godrej Ascend Phase 4 Amenities
- Rain Water Harvesting
- Fire Fighting System
- Sewage Treatment Plant
- Club House
- Swimming Pool
- Children's play area
- Gymnasium
- Car Parking
Godrej Ascend Phase 4 Specifications
Flooring
Master Bedroom:
Vitrified Tiles
Other Bedroom:
Vitrified Tiles
Others
Points:
Hall
Wiring:
Concealed copper wiring
Frame Structure:
RCC framed structure
Switches:
Modular switches
Gallery
Godrej Ascend Phase 4Elevation
Godrej Ascend Phase 4Videos
Godrej Ascend Phase 4Amenities
Godrej Ascend Phase 4Floor Plans
Godrej Ascend Phase 4Neighbourhood
Payment Plans


Contact NRI Helpdesk on
Whatsapp(Chat Only)
Whatsapp(Chat Only)
+91-96939-69347

Contact Helpdesk on
Whatsapp(Chat Only)
Whatsapp(Chat Only)
+91-96939-69347
About Godrej Properties

- 37
Years of Experience - 277
Total Projects - 167
Ongoing Projects - RERA ID
An Overview:Godrej Properties is reputed PAN India real estate company that carries the Godrej Group philosophy of innovation, sustainability and excellence. All the properties constructed by the group carry a 119year legacy of excellence and trust. The company is currently developing projects spread across 11.89 million square meters in around 12 cities. The companies vision statement is, we aspire to be the nation\'s top real estate company, while continuing to be the most trusted name in the ... read more
Similar Projects
- PT ASSIST
![accord Elevation accord Elevation]() JVM Accordby JVM SpacesThane West, MumbaiPrice on request
JVM Accordby JVM SpacesThane West, MumbaiPrice on request - PT ASSIST
![Images for Project Images for Project]() Kalpataru Parkcityby Kalpataru GroupThane West, Mumbai₹ 1.12 Cr - ₹ 4.26 Cr
Kalpataru Parkcityby Kalpataru GroupThane West, Mumbai₹ 1.12 Cr - ₹ 4.26 Cr - PT ASSIST
![terraform-k-residences-wing-a Elevation terraform-k-residences-wing-a Elevation]() Squarefeet Y Squareby Squarefeet GroupThane West, Mumbai₹ 58.49 L - ₹ 83.57 L
Squarefeet Y Squareby Squarefeet GroupThane West, Mumbai₹ 58.49 L - ₹ 83.57 L - PT ASSIST
![Project Image Project Image]() Oberoi Kolshet Phase 1by OberoiThane West, Mumbai₹ 1.70 Cr
Oberoi Kolshet Phase 1by OberoiThane West, Mumbai₹ 1.70 Cr - PT ASSIST
![Images for Project Images for Project]() Lodha Sterling Tower Gby Lodha GroupThane West, Mumbai₹ 1.66 Cr - ₹ 4.49 Cr
Lodha Sterling Tower Gby Lodha GroupThane West, Mumbai₹ 1.66 Cr - ₹ 4.49 Cr
Discuss about Godrej Ascend Phase 4
comment
Disclaimer
PropTiger.com is not marketing this real estate project (“Project”) and is not acting on behalf of the developer of this Project. The Project has been displayed for information purposes only. The information displayed here is not provided by the developer and hence shall not be construed as an offer for sale or an advertisement for sale by PropTiger.com or by the developer.
The information and data published herein with respect to this Project are collected from publicly available sources. PropTiger.com does not validate or confirm the veracity of the information or guarantee its authenticity or the compliance of the Project with applicable law in particular the Real Estate (Regulation and Development) Act, 2016 (“Act”). Read Disclaimer
The information and data published herein with respect to this Project are collected from publicly available sources. PropTiger.com does not validate or confirm the veracity of the information or guarantee its authenticity or the compliance of the Project with applicable law in particular the Real Estate (Regulation and Development) Act, 2016 (“Act”). Read Disclaimer























