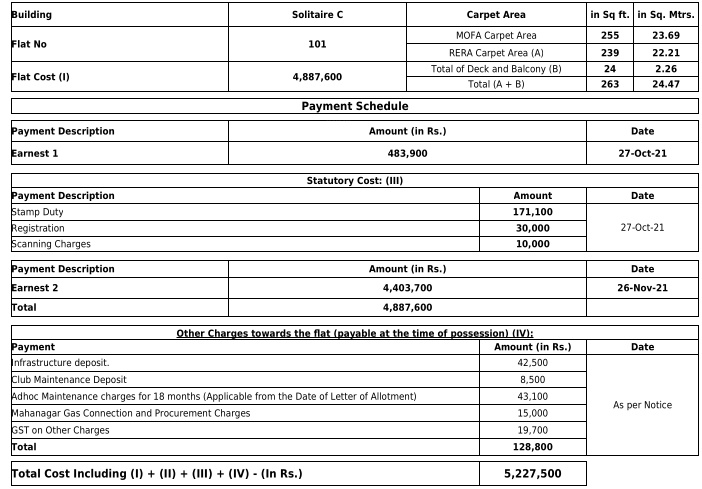- Years of experience49
- Total Projects183
- Ongoing Projects24
Established in 1978, Hiranandani is a well known real estate group in Mumbai. Its flagship business of construction has a pan India and international presence. Niranjan Hiranandani and Surendra Hiranandani are the Co Founders and Managing Director of Hiranandani Group. Hiranandani develops infrastructure in various segments of real estate which includes residential, retail, commercial, hospitality, entertainment, healthcare and education. It is the first builder company to transform barren lands...
View more



