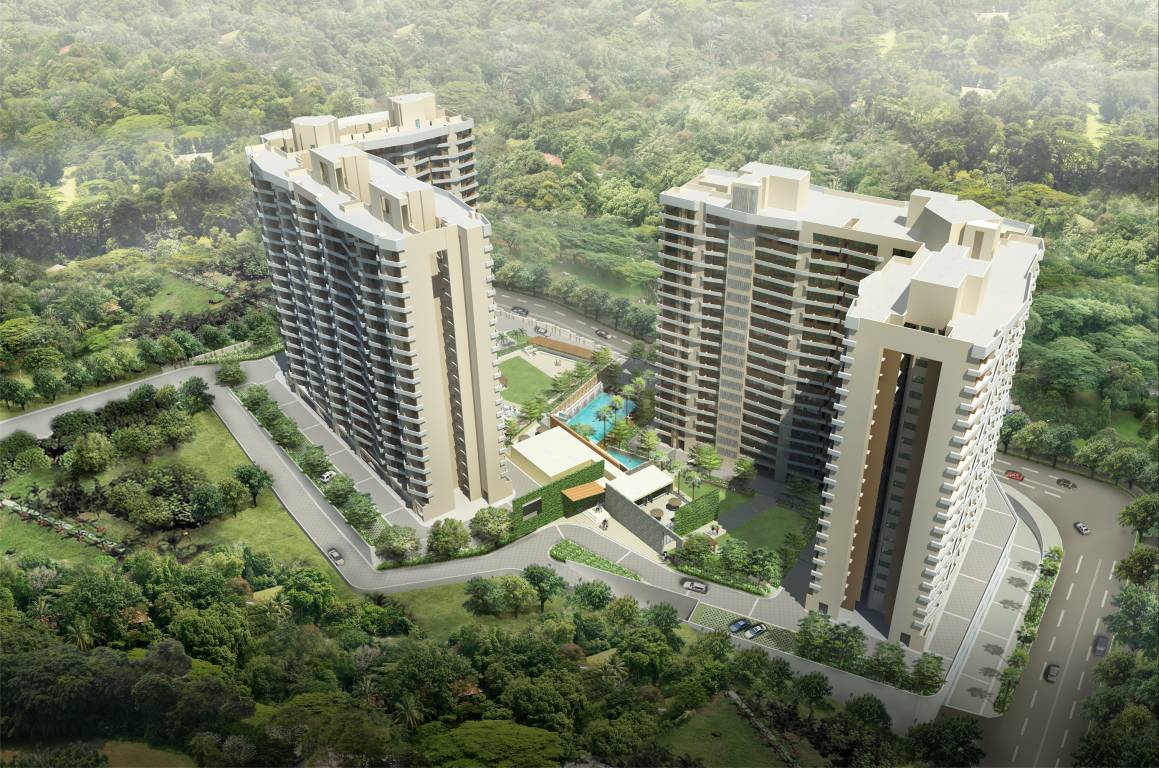
PROJECT RERA ID : P51700000584
Kalpataru Hills Building 2A

Price on request
Builder Price
1, 3 BHK
Apartment
400 - 989 sq ft
Carpet Area
Project Location
Thane West, Mumbai
Overview
- May'22Possession Start Date
- Under ConstructionStatus
- 80Total Launched apartments
- Aug'16Launch Date
- ResaleAvailability
Salient Features
- Peaceful surroundings
- Landscaped gardens, swimming pool, olympic size swimming pool, tree plantation, club house, children play area are some of the amenities in the project
- Accessibility to key landmarks
- Schools, shopping, hospitals, restaurants are situated in close vicinity
More about Kalpataru Hills Building 2A
Kalpataru Group has launched its premium housing project, Hills Building 2A, in Thane West, Mumbai. The project offers 1, 3 BHK Apartment from 0 sqft in Thane. Among the many luxurious amenities that the project hosts are Rain Water Harvesting, Children's play area, Senior Citizens Alcove, Multipurpose Room, Club House etc. Kalpataru Group Hills Building 2A is Under Construction project and possession in Dec 21.
Approved for Home loans from following banks
Kalpataru Hills Building 2A Floor Plans
Report Error
Our Picks
- PriceConfigurationPossession
- Current Project
![Images for Elevation of Kalpataru Hills Building 2A Images for Elevation of Kalpataru Hills Building 2A]() Kalpataru Hills Building 2Aby Kalpataru GroupThane West, MumbaiData Not Available1,3 BHK Apartment400 - 989 sq ftMay '22
Kalpataru Hills Building 2Aby Kalpataru GroupThane West, MumbaiData Not Available1,3 BHK Apartment400 - 989 sq ftMay '22 - Recommended
![ten-x-era-raymond-realty-tower-b Elevation Elevation]() TEN X ERA Raymond Realty Tower Bby Raymond LimitedThane West, Mumbai₹ 1.39 Cr - ₹ 2.09 Cr2,3 BHK Apartment615 - 894 sq ftDec '28
TEN X ERA Raymond Realty Tower Bby Raymond LimitedThane West, Mumbai₹ 1.39 Cr - ₹ 2.09 Cr2,3 BHK Apartment615 - 894 sq ftDec '28 - Recommended
![pokhran Elevation Elevation]() Bellavistaby Lodha GroupThane West, Mumbai₹ 1.69 Cr - ₹ 2.75 Cr2,3 BHK Apartment750 - 1,050 sq ftNov '27
Bellavistaby Lodha GroupThane West, Mumbai₹ 1.69 Cr - ₹ 2.75 Cr2,3 BHK Apartment750 - 1,050 sq ftNov '27
Kalpataru Hills Building 2A Amenities
- Gymnasium
- Swimming Pool
- Children's play area
- Club House
- Multipurpose Room
- Rain Water Harvesting
- Indoor Games
- Amphitheater
Kalpataru Hills Building 2A Specifications
Flooring
Kitchen:
Vitrified Tiles
Master Bedroom:
Vitrified Tiles
Toilets:
Granite Tiles
Living/Dining:
Marble Flooring
Other Bedroom:
Vitrified tiles
Fittings
Kitchen:
Provision For Water Purifier and Exhaust Fan
Toilets:
Provision For Exhaust Fan
Gallery
Kalpataru Hills Building 2AElevation
Kalpataru Hills Building 2AVideos
Kalpataru Hills Building 2AAmenities
Kalpataru Hills Building 2AFloor Plans
Kalpataru Hills Building 2ANeighbourhood
Kalpataru Hills Building 2AOthers

Contact NRI Helpdesk on
Whatsapp(Chat Only)
Whatsapp(Chat Only)
+91-96939-69347

Contact Helpdesk on
Whatsapp(Chat Only)
Whatsapp(Chat Only)
+91-96939-69347
About Kalpataru Group

- 58
Years of Experience - 171
Total Projects - 64
Ongoing Projects - RERA ID
Similar Projects
- PT ASSIST
![ten-x-era-raymond-realty-tower-b Elevation ten-x-era-raymond-realty-tower-b Elevation]() TEN X ERA Raymond Realty Tower Bby Raymond LimitedThane West, Mumbai₹ 1.19 Cr - ₹ 1.73 Cr
TEN X ERA Raymond Realty Tower Bby Raymond LimitedThane West, Mumbai₹ 1.19 Cr - ₹ 1.73 Cr - PT ASSIST
![pokhran Elevation pokhran Elevation]() Lodha Bellavistaby Lodha GroupThane West, Mumbai₹ 1.57 Cr - ₹ 2.34 Cr
Lodha Bellavistaby Lodha GroupThane West, Mumbai₹ 1.57 Cr - ₹ 2.34 Cr - PT ASSIST
![crown-splendora Elevation crown-splendora Elevation]() Lodha Crown Splendoraby Lodha GroupThane West, Mumbai₹ 40.54 L - ₹ 41.18 L
Lodha Crown Splendoraby Lodha GroupThane West, Mumbai₹ 40.54 L - ₹ 41.18 L - PT ASSIST
![25-hour-life Elevation 25-hour-life Elevation]() Runwal 25 Hour Lifeby Runwal RealtyThane West, Mumbai₹ 85.98 L - ₹ 1.82 Cr
Runwal 25 Hour Lifeby Runwal RealtyThane West, Mumbai₹ 85.98 L - ₹ 1.82 Cr - PT ASSIST
![25-hourlife-tower-a1 Elevation 25-hourlife-tower-a1 Elevation]() Runwal 25 Hourlife Tower A1by Runwal RealtyThane West, Mumbai₹ 1.08 Cr - ₹ 1.58 Cr
Runwal 25 Hourlife Tower A1by Runwal RealtyThane West, Mumbai₹ 1.08 Cr - ₹ 1.58 Cr
Discuss about Kalpataru Hills Building 2A
comment
Disclaimer
PropTiger.com is not marketing this real estate project (“Project”) and is not acting on behalf of the developer of this Project. The Project has been displayed for information purposes only. The information displayed here is not provided by the developer and hence shall not be construed as an offer for sale or an advertisement for sale by PropTiger.com or by the developer.
The information and data published herein with respect to this Project are collected from publicly available sources. PropTiger.com does not validate or confirm the veracity of the information or guarantee its authenticity or the compliance of the Project with applicable law in particular the Real Estate (Regulation and Development) Act, 2016 (“Act”). Read Disclaimer
The information and data published herein with respect to this Project are collected from publicly available sources. PropTiger.com does not validate or confirm the veracity of the information or guarantee its authenticity or the compliance of the Project with applicable law in particular the Real Estate (Regulation and Development) Act, 2016 (“Act”). Read Disclaimer






























