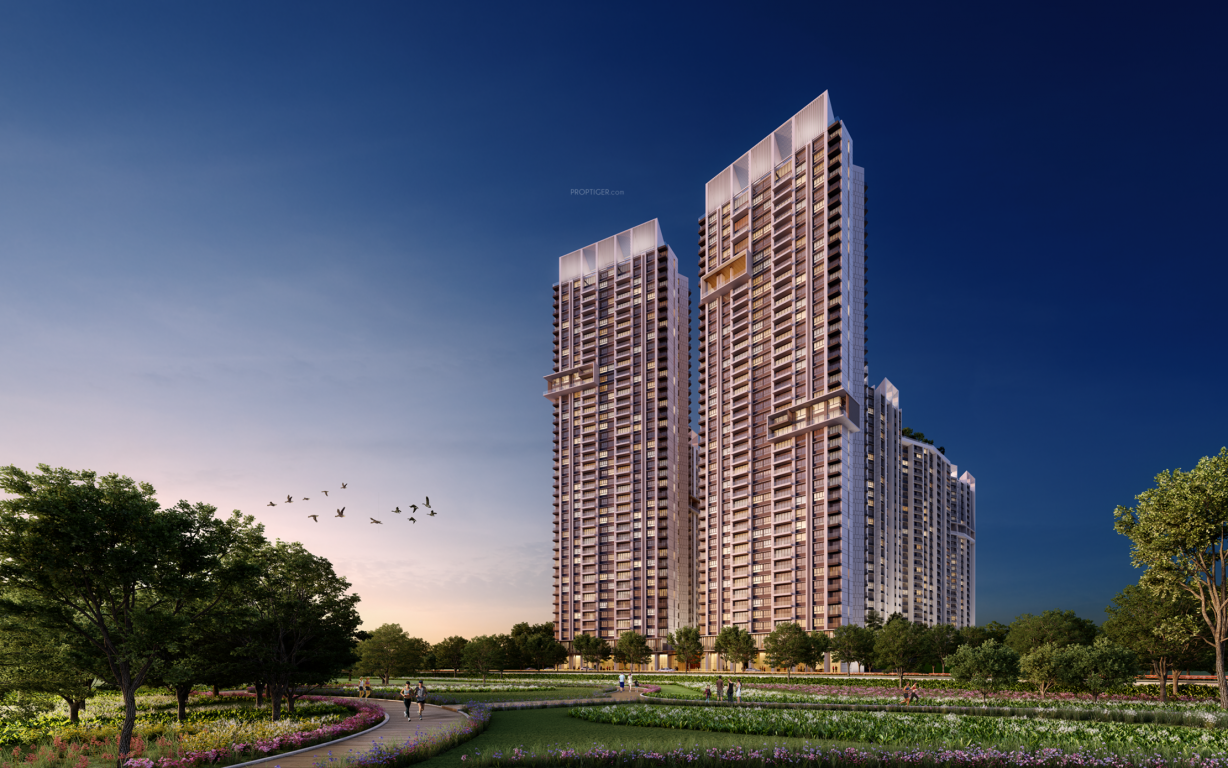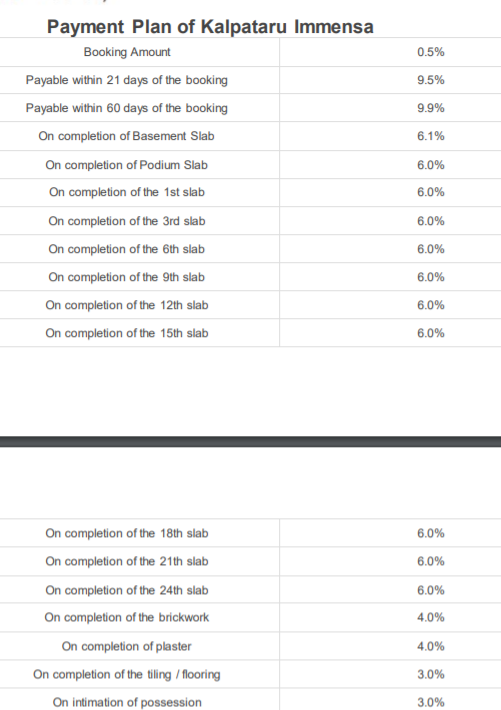
31 Photos
PROJECT RERA ID : P51700001310
Kalpataru Immensa H

₹ 1.26 Cr - ₹ 2.10 Cr
Builder Price
See inclusions
3, 4 BHK
Apartment
944 - 1,580 sq ft
Carpet Area
Project Location
Thane West, Mumbai
Overview
- May'25Possession Start Date
- Under ConstructionStatus
- 160Total Launched apartments
- Mar'17Launch Date
- New and ResaleAvailability
Salient Features
- Sky Park is a refreshing area located atop some of the towers, and offers exceptional views
- Upcoming prime business district and IT hub
- Schools, hospitals, malls, hypermarkets are conveniently located
- 10 min to Thane Station.
More about Kalpataru Immensa H
It offers 3, 4 BHK Apartment in Thane. The project is Under Construction project and possession in Dec 24. Among the many luxurious amenities that the project boasts are Squash Court, Sky Park & Sky Communities, Lounge Pool, Gymnasium, Kids Pool etc.
Approved for Home loans from following banks
![HDFC (5244) HDFC (5244)]()
![Axis Bank Axis Bank]()
![PNB Housing PNB Housing]()
![Indiabulls Indiabulls]()
![Citibank Citibank]()
![DHFL DHFL]()
![L&T Housing (DSA_LOSOT) L&T Housing (DSA_LOSOT)]()
![IIFL IIFL]()
- + 3 more banksshow less
Kalpataru Immensa H Floor Plans
- 3 BHK
- 4 BHK
| Floor Plan | Carpet Area | Builder Price |
|---|---|---|
 | 944 sq ft (3BHK+3T) | ₹ 1.26 Cr |
 | 1066 sq ft (3BHK+3T) | ₹ 1.42 Cr |
1076 sq ft (3BHK+3T) | ₹ 1.43 Cr |
Report Error
Our Picks
- PriceConfigurationPossession
- Current Project
![Images for Elevation of Kalpataru Immensa H Images for Elevation of Kalpataru Immensa H]() Kalpataru Immensa Hby Kalpataru GroupThane West, Mumbai₹ 1.26 Cr - ₹ 2.10 Cr3,4 BHK Apartment944 - 1,580 sq ftMay '25
Kalpataru Immensa Hby Kalpataru GroupThane West, Mumbai₹ 1.26 Cr - ₹ 2.10 Cr3,4 BHK Apartment944 - 1,580 sq ftMay '25 - Recommended
![Images for Project Images for Project]() Amara Tower 46by Lodha GroupThane West, Mumbai₹ 68.46 L - ₹ 2.77 Cr3 BHK Apartment357 - 1,176 sq ftJun '24
Amara Tower 46by Lodha GroupThane West, Mumbai₹ 68.46 L - ₹ 2.77 Cr3 BHK Apartment357 - 1,176 sq ftJun '24 - Recommended
![Images for Project Images for Project]() Sterling Tower Gby Lodha GroupThane West, Mumbai₹ 1.66 Cr - ₹ 4.49 Cr2,3,4 BHK Apartment756 - 2,040 sq ftAug '25
Sterling Tower Gby Lodha GroupThane West, Mumbai₹ 1.66 Cr - ₹ 4.49 Cr2,3,4 BHK Apartment756 - 2,040 sq ftAug '25
Kalpataru Immensa H Amenities
- Closed Car Parking
- Gymnasium
- Swimming Pool
- Club House
- Indoor Games
- Badminton Court
- Squash Court
- Miniature Circuit Breaker And Elcbs
Kalpataru Immensa H Specifications
Walls
Exterior:
Acrylic Paint
Interior:
Acrylic Emulsion Paint
Kitchen:
Designer Tiles Dado
Toilets:
Imported Marble Dado
Fittings
Kitchen:
Granite Platform with Stainless Steel Sink and Drain Board
Toilets:
CP fittings
Gallery
Kalpataru Immensa HElevation
Kalpataru Immensa HVideos
Kalpataru Immensa HAmenities
Kalpataru Immensa HFloor Plans
Kalpataru Immensa HNeighbourhood
Kalpataru Immensa HOthers
Payment Plans


Contact NRI Helpdesk on
Whatsapp(Chat Only)
Whatsapp(Chat Only)
+91-96939-69347

Contact Helpdesk on
Whatsapp(Chat Only)
Whatsapp(Chat Only)
+91-96939-69347
About Kalpataru Group

- 57
Years of Experience - 168
Total Projects - 67
Ongoing Projects - RERA ID
Similar Projects
- PT ASSIST
![Images for Project Images for Project]() Lodha Amara Tower 46by Lodha GroupThane West, Mumbai₹ 68.46 L - ₹ 2.26 Cr
Lodha Amara Tower 46by Lodha GroupThane West, Mumbai₹ 68.46 L - ₹ 2.26 Cr - PT ASSIST
![Images for Project Images for Project]() Lodha Sterling Tower Gby Lodha GroupThane West, Mumbai₹ 1.66 Cr - ₹ 4.49 Cr
Lodha Sterling Tower Gby Lodha GroupThane West, Mumbai₹ 1.66 Cr - ₹ 4.49 Cr - PT ASSIST
![Images for Elevation of Lodha Amara Tower 20 21 Images for Elevation of Lodha Amara Tower 20 21]() Lodha Amara Tower 20 21by Lodha GroupThane West, MumbaiPrice on request
Lodha Amara Tower 20 21by Lodha GroupThane West, MumbaiPrice on request - PT ASSIST
![codename-enchanted-tower-d Elevation codename-enchanted-tower-d Elevation]() Runwal Codename Enchanted Tower Dby Runwal RealtyThane West, Mumbai₹ 70.41 L - ₹ 1.41 Cr
Runwal Codename Enchanted Tower Dby Runwal RealtyThane West, Mumbai₹ 70.41 L - ₹ 1.41 Cr - PT ASSIST
![amara-new-launch-tower Elevation amara-new-launch-tower Elevation]() Lodha Amara New Launch Towerby Lodha GroupThane West, Mumbai₹ 82.99 L - ₹ 2.36 Cr
Lodha Amara New Launch Towerby Lodha GroupThane West, Mumbai₹ 82.99 L - ₹ 2.36 Cr
Discuss about Kalpataru Immensa H
comment
Disclaimer
PropTiger.com is not marketing this real estate project (“Project”) and is not acting on behalf of the developer of this Project. The Project has been displayed for information purposes only. The information displayed here is not provided by the developer and hence shall not be construed as an offer for sale or an advertisement for sale by PropTiger.com or by the developer.
The information and data published herein with respect to this Project are collected from publicly available sources. PropTiger.com does not validate or confirm the veracity of the information or guarantee its authenticity or the compliance of the Project with applicable law in particular the Real Estate (Regulation and Development) Act, 2016 (“Act”). Read Disclaimer
The information and data published herein with respect to this Project are collected from publicly available sources. PropTiger.com does not validate or confirm the veracity of the information or guarantee its authenticity or the compliance of the Project with applicable law in particular the Real Estate (Regulation and Development) Act, 2016 (“Act”). Read Disclaimer
















































