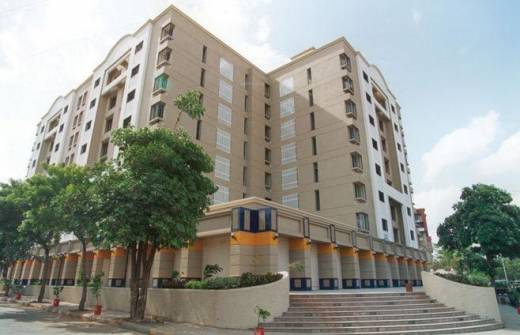
PROJECT RERA ID : .
Kalpataru Siddhachal IV

Price on request
Builder Price
1, 2, 3 BHK
Apartment
500 - 1,400 sq ft
Builtup area
Project Location
Thane West, Mumbai
Overview
- Jan'08Possession Start Date
- CompletedStatus
- Jun'04Launch Date
- ResaleAvailability
Salient Features
- Over 27 acres of land development set in lush greenery
- Fully developed infrastructure with well-lit broad internal roads
- 2 km from Eastern Express Highway leading to Nashik
- Two luxurious clubhouses with modern amenities
- 5 km from Thane railway station
More about Kalpataru Siddhachal IV
Kalpataru Siddhachal IV located in Thane West, Mumbai, offers 1, 2 and 3 BHK apartments with the price being on request. The amenities include gymnasium, swimming pool, multipurpose room, and sports facility.One of the developed localities of Mumbai, Thane West is only a 7-minute drive away from Eastern Express Highway while the Thane Railway Station lies 5.1 kilometerts away. With NH-3 and 4 lying in close proximity, this area enjoys great connectivity with the rest of Mumbai. The nearby attrac...read more
Approved for Home loans from following banks
![HDFC (5244) HDFC (5244)]()
![Axis Bank Axis Bank]()
![PNB Housing PNB Housing]()
![Indiabulls Indiabulls]()
![Citibank Citibank]()
![DHFL DHFL]()
![L&T Housing (DSA_LOSOT) L&T Housing (DSA_LOSOT)]()
![IIFL IIFL]()
- + 3 more banksshow less
Kalpataru Siddhachal IV Floor Plans
- 1 BHK
- 2 BHK
- 3 BHK
| Area | Builder Price |
|---|---|
500 sq ft (1BHK+1T) | - |
Report Error
Our Picks
- PriceConfigurationPossession
- Current Project
![siddhachal-iv Elevation Elevation]() Kalpataru Siddhachal IVby Kalpataru GroupThane West, MumbaiData Not Available1,2,3 BHK Apartment500 - 1,400 sq ftJan '08
Kalpataru Siddhachal IVby Kalpataru GroupThane West, MumbaiData Not Available1,2,3 BHK Apartment500 - 1,400 sq ftJan '08 - Recommended
![edge-wing-a-phase-ii Images for Project Images for Project]() Edge Wing A Phase IIby Ashar GroupThane West, MumbaiData Not Available1,2 BHK Apartment424 - 653 sq ftSep '23
Edge Wing A Phase IIby Ashar GroupThane West, MumbaiData Not Available1,2 BHK Apartment424 - 653 sq ftSep '23 - Recommended
![skyraa Elevation Elevation]() Skyraaby Shapoorji Pallonji Real EstateThane West, Mumbai₹ 73.86 L - ₹ 3.10 Cr1,2,3,4 BHK Apartment394 - 1,650 sq ftDec '27
Skyraaby Shapoorji Pallonji Real EstateThane West, Mumbai₹ 73.86 L - ₹ 3.10 Cr1,2,3,4 BHK Apartment394 - 1,650 sq ftDec '27
Kalpataru Siddhachal IV Amenities
- Gymnasium
- Swimming Pool
- Children's play area
- Club House
- Intercom
- 24 X 7 Security
- Full Power Backup
- Indoor Games
Kalpataru Siddhachal IV Specifications
Doors
Internal:
Decorative Laminate
Main:
Beach Wood Frame
Flooring
Balcony:
Anti Skid Tiles
Kitchen:
Vetrified tile flooring
Living/Dining:
Anti Skid Tiles
Master Bedroom:
Floor Vetrified tiles
Toilets:
Anti Skid Tiles
Other Bedroom:
Vetrified flooring for living, dining and bedrooms
Gallery
Kalpataru Siddhachal IVElevation
Kalpataru Siddhachal IVVideos
Kalpataru Siddhachal IVAmenities
Kalpataru Siddhachal IVFloor Plans
Kalpataru Siddhachal IVNeighbourhood
Kalpataru Siddhachal IVOthers

Contact NRI Helpdesk on
Whatsapp(Chat Only)
Whatsapp(Chat Only)
+91-96939-69347

Contact Helpdesk on
Whatsapp(Chat Only)
Whatsapp(Chat Only)
+91-96939-69347
About Kalpataru Group

- 58
Years of Experience - 176
Total Projects - 66
Ongoing Projects - RERA ID
Similar Projects
- PT ASSIST
![edge-wing-a-phase-ii Images for Project edge-wing-a-phase-ii Images for Project]() Ashar Edge Wing A Phase IIby Ashar GroupThane West, MumbaiPrice on request
Ashar Edge Wing A Phase IIby Ashar GroupThane West, MumbaiPrice on request - PT ASSIST
![skyraa Elevation skyraa Elevation]() Shapoorji Pallonji Skyraaby Shapoorji Pallonji Real EstateThane West, Mumbai₹ 73.86 L - ₹ 3.10 Cr
Shapoorji Pallonji Skyraaby Shapoorji Pallonji Real EstateThane West, Mumbai₹ 73.86 L - ₹ 3.10 Cr - PT ASSIST
![ten-x-eden-tower Elevation ten-x-eden-tower Elevation]() Raymond Ten X Eden Towerby Raymond LimitedThane West, Mumbai₹ 99.45 L
Raymond Ten X Eden Towerby Raymond LimitedThane West, Mumbai₹ 99.45 L - PT ASSIST
![codename-insignia-i-tower-a Elevation codename-insignia-i-tower-a Elevation]() Raymond Invictusby Raymond LimitedThane West, Mumbai₹ 4.18 Cr - ₹ 6.51 Cr
Raymond Invictusby Raymond LimitedThane West, Mumbai₹ 4.18 Cr - ₹ 6.51 Cr - PT ASSIST
![ten-x-habitat-raymond-realty-tower-h Elevation ten-x-habitat-raymond-realty-tower-h Elevation]() Raymond Ten X Habitat Raymond Realty Tower Hby Raymond LimitedThane West, Mumbai₹ 1.47 Cr - ₹ 1.64 Cr
Raymond Ten X Habitat Raymond Realty Tower Hby Raymond LimitedThane West, Mumbai₹ 1.47 Cr - ₹ 1.64 Cr
Discuss about Kalpataru Siddhachal IV
comment
Disclaimer
PropTiger.com is not marketing this real estate project (“Project”) and is not acting on behalf of the developer of this Project. The Project has been displayed for information purposes only. The information displayed here is not provided by the developer and hence shall not be construed as an offer for sale or an advertisement for sale by PropTiger.com or by the developer.
The information and data published herein with respect to this Project are collected from publicly available sources. PropTiger.com does not validate or confirm the veracity of the information or guarantee its authenticity or the compliance of the Project with applicable law in particular the Real Estate (Regulation and Development) Act, 2016 (“Act”). Read Disclaimer
The information and data published herein with respect to this Project are collected from publicly available sources. PropTiger.com does not validate or confirm the veracity of the information or guarantee its authenticity or the compliance of the Project with applicable law in particular the Real Estate (Regulation and Development) Act, 2016 (“Act”). Read Disclaimer































