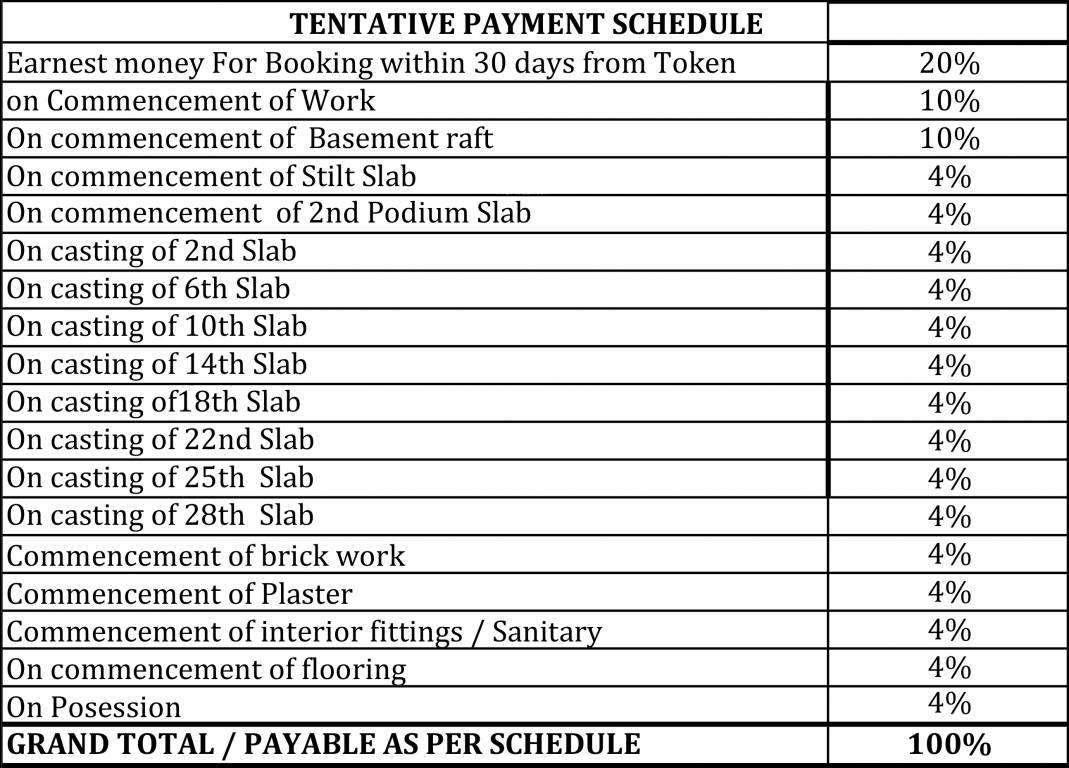
PROJECT RERA ID : P51700005215
Lakhani Empire Towers

Price on request
Builder Price
2, 3, 4, 5 BHK
Apartment
575 - 2,232 sq ft
Carpet Area
Project Location
Thane West, Mumbai
Overview
- Jun'24Possession Start Date
- CompletedStatus
- 2 AcresTotal Area
- 104Total Launched apartments
- May'16Launch Date
- ResaleAvailability
Salient Features
- 3.34K sq.m of Podium Level Recreation
- Thane railway station From 2.3 Km
- 5 min derive from Viviana Mall
- 5 minutes distance from Singhania School
More about Lakhani Empire Towers
The new project of the Lakhani Empire Towers Company is being set-up at Thane West, which is situated in Mumbai. This project is ready to move in. The project is delivering magnificent apartments. The neighborhood has all the necessary destinations like school, hospital, metro station, petrol pump, hospital, bank, ATM, market, bus stand, park, etc. This region of Mumbai is a very popular area which offers all kinds of facilities. The project also offers amenities like swimming pool, gym, club ho...read more
Approved for Home loans from following banks
Lakhani Empire Towers Floor Plans
- 2 BHK
- 3 BHK
- 4 BHK
- 5 BHK
Report Error
Our Picks
- PriceConfigurationPossession
- Current Project
![Images for Elevation of Lakhani Empire Towers Images for Elevation of Lakhani Empire Towers]() Lakhani Empire Towersby Lakhani Builders Pvt LtdThane West, MumbaiData Not Available2,3,4,5 BHK Apartment575 - 2,232 sq ftJun '25
Lakhani Empire Towersby Lakhani Builders Pvt LtdThane West, MumbaiData Not Available2,3,4,5 BHK Apartment575 - 2,232 sq ftJun '25 - Recommended
![star-living Elevation Elevation]() Star Livingby STG RealtyThane West, Mumbai₹ 1.03 Cr - ₹ 4.11 Cr1,2,3,4 BHK Apartment381 - 1,514 sq ftNov '26
Star Livingby STG RealtyThane West, Mumbai₹ 1.03 Cr - ₹ 4.11 Cr1,2,3,4 BHK Apartment381 - 1,514 sq ftNov '26 - Recommended
![]() Teen Hath Nakaby Adani RealtyThane West, Mumbai₹ 2.00 Cr - ₹ 4.56 Cr2,3,4 BHK Apartment800 - 1,800 sq ftDec '28
Teen Hath Nakaby Adani RealtyThane West, Mumbai₹ 2.00 Cr - ₹ 4.56 Cr2,3,4 BHK Apartment800 - 1,800 sq ftDec '28
Lakhani Empire Towers Amenities
- Gymnasium
- Children's play area
- Club House
- Multipurpose Room
- Jogging Track
- Swimming Pool
- Rain Water Harvesting
- 24 X 7 Security
Lakhani Empire Towers Specifications
Flooring
Balcony:
Anti Skid Tiles
Kitchen:
Vitrified Tiles
Living/Dining:
Vitrified Tiles
Toilets:
Anti Skid Tiles
Master Bedroom:
Laminated Wooden
Other Bedroom:
Laminated Wooden
Walls
Exterior:
Acrylic Paint
Toilets:
Ceramic Tiles
Kitchen:
Glazed Tiles Dado
Interior:
Luster Paint
Gallery
Lakhani Empire TowersElevation
Lakhani Empire TowersVideos
Lakhani Empire TowersAmenities
Lakhani Empire TowersNeighbourhood
Lakhani Empire TowersConstruction Updates
Lakhani Empire TowersOthers
Payment Plans


Contact NRI Helpdesk on
Whatsapp(Chat Only)
Whatsapp(Chat Only)
+91-96939-69347

Contact Helpdesk on
Whatsapp(Chat Only)
Whatsapp(Chat Only)
+91-96939-69347
About Lakhani Builders Pvt Ltd

- 38
Years of Experience - 29
Total Projects - 10
Ongoing Projects - RERA ID
Since its inception in the year 1989, Lakhani’s has grown manifold and has achieved top reputation in western part of India. The company has been in the business of construction and development of residential and commercial properties in and around Navi Mumbai. Lakhani’s would also be entering in construction of several 5 star hotel, educational institutes and mega commercial projects in the near future. The company is led by its Managing Director Mr. Vishan Lakhani. So far, Lakhani&... read more
Similar Projects
- PT ASSIST
![star-living Elevation star-living Elevation]() Star Livingby STG RealtyThane West, Mumbai₹ 1.03 Cr - ₹ 4.11 Cr
Star Livingby STG RealtyThane West, Mumbai₹ 1.03 Cr - ₹ 4.11 Cr - PT ASSIST
![Project Image Project Image]() Adani Teen Hath Nakaby Adani RealtyThane West, Mumbai₹ 1.70 Cr - ₹ 3.87 Cr
Adani Teen Hath Nakaby Adani RealtyThane West, Mumbai₹ 1.70 Cr - ₹ 3.87 Cr - PT ASSIST
![the-address-by-gs-tower-c Elevation the-address-by-gs-tower-c Elevation]() Raymond The Address By GS Tower Cby Raymond LimitedPanch Pakhdi, Mumbai₹ 2.61 Cr - ₹ 5.24 Cr
Raymond The Address By GS Tower Cby Raymond LimitedPanch Pakhdi, Mumbai₹ 2.61 Cr - ₹ 5.24 Cr - PT ASSIST
![25-hourlife-tower-c1 Elevation 25-hourlife-tower-c1 Elevation]() Runwal 25 Hourlife Tower C1by Runwal RealtyThane West, Mumbai₹ 1.68 Cr - ₹ 2.45 Cr
Runwal 25 Hourlife Tower C1by Runwal RealtyThane West, Mumbai₹ 1.68 Cr - ₹ 2.45 Cr - PT ASSIST
![dosti-olive-dosti-west-county Elevation dosti-olive-dosti-west-county Elevation]() Dosti Olive Dosti West Countyby Dosti Realty MumbaiThane West, Mumbai₹ 1.25 Cr - ₹ 2.04 Cr
Dosti Olive Dosti West Countyby Dosti Realty MumbaiThane West, Mumbai₹ 1.25 Cr - ₹ 2.04 Cr
Discuss about Lakhani Empire Towers
comment
Disclaimer
PropTiger.com is not marketing this real estate project (“Project”) and is not acting on behalf of the developer of this Project. The Project has been displayed for information purposes only. The information displayed here is not provided by the developer and hence shall not be construed as an offer for sale or an advertisement for sale by PropTiger.com or by the developer.
The information and data published herein with respect to this Project are collected from publicly available sources. PropTiger.com does not validate or confirm the veracity of the information or guarantee its authenticity or the compliance of the Project with applicable law in particular the Real Estate (Regulation and Development) Act, 2016 (“Act”). Read Disclaimer
The information and data published herein with respect to this Project are collected from publicly available sources. PropTiger.com does not validate or confirm the veracity of the information or guarantee its authenticity or the compliance of the Project with applicable law in particular the Real Estate (Regulation and Development) Act, 2016 (“Act”). Read Disclaimer
































