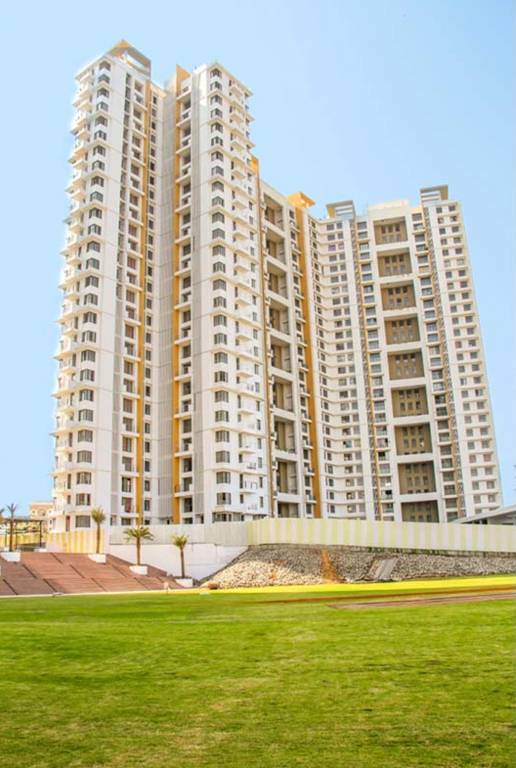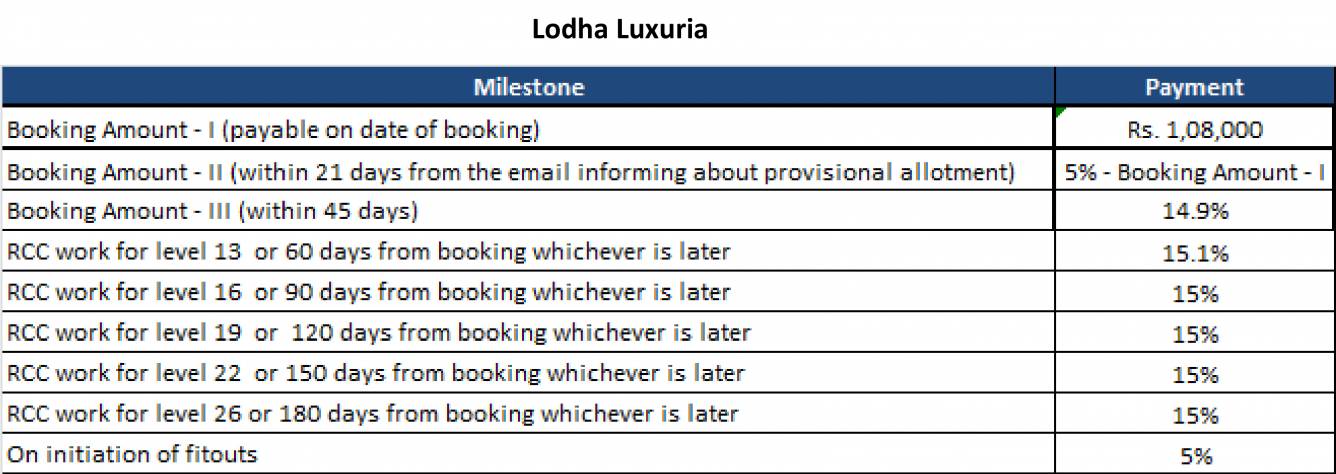
PROJECT RERA ID : Rera Not Applicable
Lodha Luxuriaby Lodha Group
Price on request
Builder Price
2, 3, 4 BHK
Apartment
787 - 2,000 sq ft
Builtup area
Project Location
Thane West, Mumbai
Overview
- Nov'16Possession Start Date
- CompletedStatus
- 896Total Launched apartments
- Jun'08Launch Date
- ResaleAvailability
Salient Features
- Tallest building in the locality
- Luxurious properties
- 1 lac sq ft (9.29k sq.m) central green area
- 18000 sq ft (1.67k sq.m) of sprawling club house
- 5.22% price appreciation in the last 1 year
More about Lodha Luxuria
In the crowd of other residential projects, Lodha Luxuria is an exceptional project with grand and majestic facilities. Sprawling over beautiful landscape, the property would heighten the aesthetic sense of the apartment. This magnificent project is positively the first step for getting the true essence of life, with the exclusive features you desired for. Seeing all the trends, the mesmerizing property of Lodha Luxuria can rightly be termed as the new age home for the modern monarchs.
Approved for Home loans from following banks
![HDFC (5244) HDFC (5244)]()
![Axis Bank Axis Bank]()
![PNB Housing PNB Housing]()
![Indiabulls Indiabulls]()
![Citibank Citibank]()
![DHFL DHFL]()
![L&T Housing (DSA_LOSOT) L&T Housing (DSA_LOSOT)]()
![IIFL IIFL]()
- + 3 more banksshow less
Lodha Luxuria Floor Plans
- 2 BHK
- 3 BHK
- 4 BHK
| Floor Plan | Area | Builder Price |
|---|---|---|
787 sq ft (2BHK+2T) | - | |
 | 1044 sq ft (2BHK+2T) | - |
1053 sq ft (2BHK+2T) | - | |
1098 sq ft (2BHK+2T) | - | |
1107 sq ft (2BHK+2T) | - | |
1179 sq ft (2BHK+2T) | - | |
 | 1206 sq ft (2BHK+2T) | - |
4 more size(s)less size(s)
Report Error
Our Picks
- PriceConfigurationPossession
- Current Project
![luxuria Images for Elevation of Lodha Luxuria Images for Elevation of Lodha Luxuria]() Lodha Luxuriaby Lodha GroupThane West, MumbaiData Not Available2,3,4 BHK Apartment787 - 2,000 sq ftNov '16
Lodha Luxuriaby Lodha GroupThane West, MumbaiData Not Available2,3,4 BHK Apartment787 - 2,000 sq ftNov '16 - Recommended
![Images for Elevation of Rustomjee Urbania Athena Images for Elevation of Rustomjee Urbania Athena]() Urbania Athenaby Rustomjee Builders MumbaiThane West, MumbaiData Not Available2,3 BHK Apartment1,065 - 1,290 sq ftApr '11
Urbania Athenaby Rustomjee Builders MumbaiThane West, MumbaiData Not Available2,3 BHK Apartment1,065 - 1,290 sq ftApr '11 - Recommended
![asteria-b Elevation Elevation]() Asteria Bby Courtyard Real EstateThane West, Mumbai₹ 1.97 Cr - ₹ 3.38 Cr1,2,3 BHK Apartment232 - 1,179 sq ftDec '27
Asteria Bby Courtyard Real EstateThane West, Mumbai₹ 1.97 Cr - ₹ 3.38 Cr1,2,3 BHK Apartment232 - 1,179 sq ftDec '27
Lodha Luxuria Amenities
- Gymnasium
- Swimming Pool
- Children's play area
- Club House
- Multipurpose Room
- Sports Facility
- Multipurpose Room
- Intercom
Lodha Luxuria Specifications
Walls
Exterior:
Acrylic Paint
Interior:
Acrylic Paint
Kitchen:
Acrylic Paint
Toilets:
Acrylic Paint
Fittings
Kitchen:
Piped Gas Connection with Gas Leak Detector
Toilets:
Sanitary Fittings of Jaquar / Kohler or Equivalent
Gallery
Lodha LuxuriaElevation
Lodha LuxuriaAmenities
Lodha LuxuriaFloor Plans
Lodha LuxuriaNeighbourhood
Lodha LuxuriaOthers
Payment Plans


Contact NRI Helpdesk on
Whatsapp(Chat Only)
Whatsapp(Chat Only)
+91-96939-69347

Contact Helpdesk on
Whatsapp(Chat Only)
Whatsapp(Chat Only)
+91-96939-69347
About Lodha Group

- 47
Years of Experience - 454
Total Projects - 209
Ongoing Projects - RERA ID
Founded in 1980, Lodha Group is a premier real estate developer of Mumbai . Mangal Prabhat Lodha is the chairman and founder. Presently the company is working on over 35 million sq.ft of space which accounts for around 30 projects that are located in and around Mumbai (from Napean Sea Road to Dombivali). The real estate company is expanding its reach by developing luxury living spaces in Pune and Hyderabad . The Group made history by recording one of the biggest land deal in India. They bought... read more
Similar Projects
- PT ASSIST
![Images for Elevation of Rustomjee Urbania Athena Images for Elevation of Rustomjee Urbania Athena]() Rustomjee Urbania Athenaby Rustomjee Builders MumbaiThane West, MumbaiPrice on request
Rustomjee Urbania Athenaby Rustomjee Builders MumbaiThane West, MumbaiPrice on request - PT ASSIST
![asteria-b Elevation asteria-b Elevation]() Courtyard Asteria Bby Courtyard Real EstateThane West, Mumbai₹ 1.68 Cr - ₹ 2.87 Cr
Courtyard Asteria Bby Courtyard Real EstateThane West, Mumbai₹ 1.68 Cr - ₹ 2.87 Cr - PT ASSIST
![urbania Images for Elevation of Rustomjee Urbania urbania Images for Elevation of Rustomjee Urbania]() Rustomjee Urbaniaby Rustomjee Builders MumbaiThane West, Mumbai₹ 1.43 Cr - ₹ 2.70 Cr
Rustomjee Urbaniaby Rustomjee Builders MumbaiThane West, Mumbai₹ 1.43 Cr - ₹ 2.70 Cr - PT ASSIST
![paramount-a Elevation paramount-a Elevation]() Kalpataru Paramount Aby Kalpataru GroupThane West, Mumbai₹ 1.19 Cr - ₹ 1.60 Cr
Kalpataru Paramount Aby Kalpataru GroupThane West, Mumbai₹ 1.19 Cr - ₹ 1.60 Cr - PT ASSIST
![verdant-vistas-wing-b Elevation verdant-vistas-wing-b Elevation]() Rustomjee Verdant Vistas Wing Bby Rustomjee Builders MumbaiMajiwada, Mumbai₹ 2.55 Cr - ₹ 3.24 Cr
Rustomjee Verdant Vistas Wing Bby Rustomjee Builders MumbaiMajiwada, Mumbai₹ 2.55 Cr - ₹ 3.24 Cr
Discuss about Lodha Luxuria
comment
Disclaimer
PropTiger.com is not marketing this real estate project (“Project”) and is not acting on behalf of the developer of this Project. The Project has been displayed for information purposes only. The information displayed here is not provided by the developer and hence shall not be construed as an offer for sale or an advertisement for sale by PropTiger.com or by the developer.
The information and data published herein with respect to this Project are collected from publicly available sources. PropTiger.com does not validate or confirm the veracity of the information or guarantee its authenticity or the compliance of the Project with applicable law in particular the Real Estate (Regulation and Development) Act, 2016 (“Act”). Read Disclaimer
The information and data published herein with respect to this Project are collected from publicly available sources. PropTiger.com does not validate or confirm the veracity of the information or guarantee its authenticity or the compliance of the Project with applicable law in particular the Real Estate (Regulation and Development) Act, 2016 (“Act”). Read Disclaimer























































