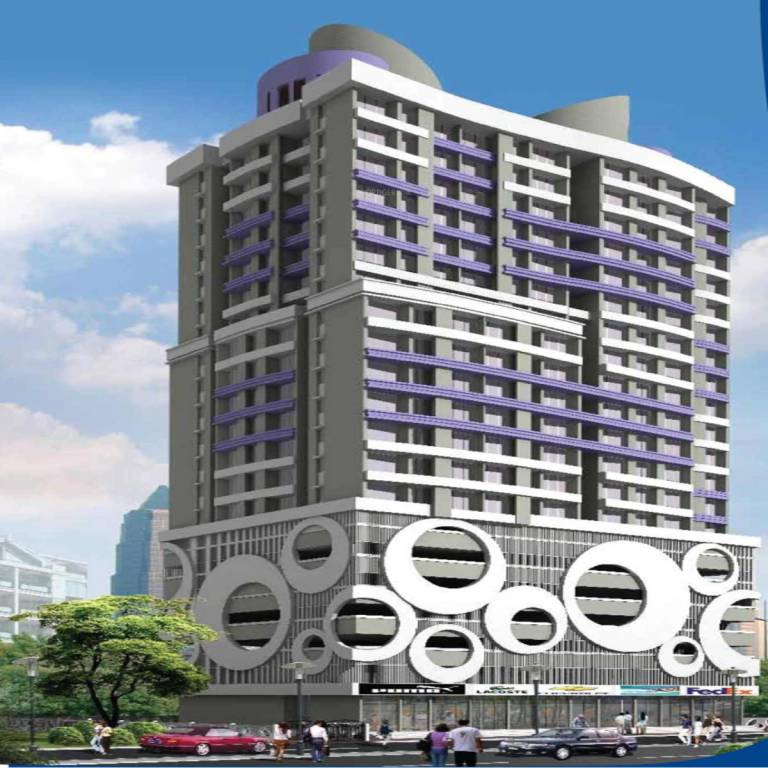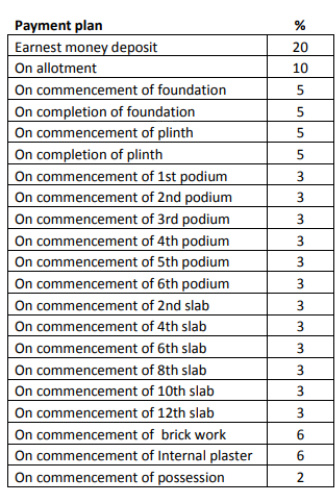


- Possession Start DateNov'24
- StatusCompleted
- Total Area0.34 Acres
- Total Launched apartments86
- Launch DateNov'14
- AvailabilityResale
- RERA IDP51700002459
Salient Features
- Lavish Amenities like Jogging Track, Yoga/Meditation Area, Badminton Court, Indoor Games and Gym
- Just 160 m from Vartak Nagar Bus Stop
- Thane Railway Station is 4.5 km away
- Kachrali Talav is only 2.7 km away
- Under 1.5 km radius of Smt. Sulochanadevi Singhania School
- Close to Bethany Hospital (800 m)
- Viviana Mall is only 2.1 km away
More about Natasha Enclave
Situated in Thane West, Natasha Enclave is an apartment cluster that has several configurations on sale. These flats can be gotten on resale and through the developer. They are in various stages of construction. Numerous conveniences have been provided for home owners to use such as gymnasium, club house, intercom connectivity, rainwater harvesting and power backup. Natasha Builders is a well-known property developer in Mumbai and has worked on several projects. Thane west is a sought after neig...View more
Project Specifications
- 1 BHK
- 2 BHK
- Gymnasium
- Club House
- Rain Water Harvesting
- Intercom
- 24 X 7 Security
- Power Backup
- Indoor Games
- Car Parking
- Solar System Water Heater
- Conservation System
- Earthquake Resistant Structure
- Jogging Track
- Lift Available
- Swimming Pool
- Vaastu Compliant
- Children's play area
- CCTV
- Gated Community
- 24 Hours Water Supply
- Fire Fighting System
- Badminton Court
- Sewage Treatment Plant
- Landscape Garden and Tree Planting
- High Speed Elevators
- Yoga/Meditation Area
- Solar Water Heating
- Video Door Security
- Table Tennis
- Paved Compound
- Entrance Lobby
- Sensor operated doors and lifts
Natasha Enclave Gallery
Payment Plans

About Natasha Developers

- Years of experience39
- Total Projects4
- Ongoing Projects2






















