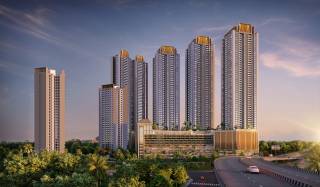
Raunak Gloryby Raunak Group
Price on request
Builder Price
3 BHK
Apartment
1,645 sq ft
Builtup area
Project Location
Thane West, Mumbai
Overview
- Jun'17Possession Start Date
- CompletedStatus
- 44Total Launched apartments
- Oct'13Launch Date
- ResaleAvailability
Salient Features
- 3 open side properties
- Civic amenities
- All modern amenities like ,swimming pool, garden, kids play
- Enjoys quick access to employment avenues in mumbai
- Swimming pool, children play area, rainwater harvesting
More about Raunak Glory
Raunak Glory,Ghodbunder Road, Patlipada, Thane West, Mumbai is Precisely planned for the Modern day city dweller, a pollution free living environment and wide open areas that offer not just the luxury of space, but peace of mind as well. The complex is in close vicinity to Schools, Shopping, Hospitals and Entertainment , making it an ideal place to live .It offers 3BHK Luxurious Apartments And Surrounded with most beautiful palaces.
Approved for Home loans from following banks
![HDFC (5244) HDFC (5244)]()
![Axis Bank Axis Bank]()
![PNB Housing PNB Housing]()
![Indiabulls Indiabulls]()
![Citibank Citibank]()
![DHFL DHFL]()
![L&T Housing (DSA_LOSOT) L&T Housing (DSA_LOSOT)]()
![IIFL IIFL]()
- + 3 more banksshow less
Raunak Glory Floor Plans
- 3 BHK
| Floor Plan | Area | Builder Price |
|---|---|---|
 | 1645 sq ft (3BHK+3T) | - |
Report Error
Our Picks
- PriceConfigurationPossession
- Current Project
![glory Elevation Elevation]() Raunak Gloryby Raunak GroupThane West, MumbaiData Not Available3 BHK Apartment1,645 sq ftJun '17
Raunak Gloryby Raunak GroupThane West, MumbaiData Not Available3 BHK Apartment1,645 sq ftJun '17 - Recommended
![purva-panorama-tower-c Elevation Elevation]() Purva Panoramaby Puravankara LimitedThane West, Mumbai₹ 1.65 Cr - ₹ 2.65 Cr2,3 BHK Apartment716 - 1,060 sq ftMay '31
Purva Panoramaby Puravankara LimitedThane West, Mumbai₹ 1.65 Cr - ₹ 2.65 Cr2,3 BHK Apartment716 - 1,060 sq ftMay '31 - Recommended
![]() Tower 1by Godrej PropertiesThane West, Mumbai₹ 1.69 Cr - ₹ 2.50 Cr2,3 BHK Apartment750 - 1,100 sq ftOct '28
Tower 1by Godrej PropertiesThane West, Mumbai₹ 1.69 Cr - ₹ 2.50 Cr2,3 BHK Apartment750 - 1,100 sq ftOct '28
Raunak Glory Amenities
- 24 X 7 Security
- Power Backup
- Indoor Games
- Sports Facility
- Intercom
- Car Parking
- Lift Available
- Power Back up Lift
Raunak Glory Specifications
Flooring
Balcony:
Ceramic Tiles
Master Bedroom:
Vitrified Tiles
Toilets:
Ceramic Tiles
Others
Windows:
Anodized Aluminium Sliding
Points:
Living
Wiring:
Concealed copper wiring
Switches:
Modular switches
Frame Structure:
Earthquake resistant RCC framed structure
Gallery
Raunak GloryElevation
Raunak GloryAmenities
Raunak GloryFloor Plans
Raunak GloryNeighbourhood
Raunak GloryOthers
Payment Plans


Contact NRI Helpdesk on
Whatsapp(Chat Only)
Whatsapp(Chat Only)
+91-96939-69347

Contact Helpdesk on
Whatsapp(Chat Only)
Whatsapp(Chat Only)
+91-96939-69347
About Raunak Group

- 47
Years of Experience - 68
Total Projects - 28
Ongoing Projects - RERA ID
Raunak Group is a leading name in the realty industry and was established in the year 1980. The company offers real estate and housing solutions to customers in Pune, Mumbai and Thane. The total list of property by Raunak Group covers in excess of 3.8 million sq ft which majorly spans townships. On-going projects of the Group span almost 6.2 million sq ft on an average and it has earned a reputation for its elegant, aesthetically appealing homes. The Group has built sizeable goodwill in its prim... read more
Similar Projects
- PT ASSIST
![purva-panorama-tower-c Elevation purva-panorama-tower-c Elevation]() Purva Panoramaby Puravankara LimitedThane West, Mumbai₹ 1.43 Cr - ₹ 2.06 Cr
Purva Panoramaby Puravankara LimitedThane West, Mumbai₹ 1.43 Cr - ₹ 2.06 Cr - PT ASSIST
![Project Image Project Image]() Godrej Tower 1by Godrej PropertiesThane West, Mumbai₹ 1.44 Cr - ₹ 2.12 Cr
Godrej Tower 1by Godrej PropertiesThane West, Mumbai₹ 1.44 Cr - ₹ 2.12 Cr - PT ASSIST
![Images for Elevation of Hiranandani Fairway Images for Elevation of Hiranandani Fairway]() Hiranandani Fairwayby Hiranandani DevelopersThane West, MumbaiPrice on request
Hiranandani Fairwayby Hiranandani DevelopersThane West, MumbaiPrice on request - PT ASSIST
![ten-x-era-raymond-realty-tower-b Elevation ten-x-era-raymond-realty-tower-b Elevation]() TEN X ERA Raymond Realty Tower Bby Raymond LimitedThane West, Mumbai₹ 1.19 Cr - ₹ 1.73 Cr
TEN X ERA Raymond Realty Tower Bby Raymond LimitedThane West, Mumbai₹ 1.19 Cr - ₹ 1.73 Cr - PT ASSIST
![Project Image Project Image]() Parvati Shree Swami Samarth Heightsby Parvati Developers MumbaiThane West, MumbaiPrice on request
Parvati Shree Swami Samarth Heightsby Parvati Developers MumbaiThane West, MumbaiPrice on request
Discuss about Raunak Glory
comment
Disclaimer
PropTiger.com is not marketing this real estate project (“Project”) and is not acting on behalf of the developer of this Project. The Project has been displayed for information purposes only. The information displayed here is not provided by the developer and hence shall not be construed as an offer for sale or an advertisement for sale by PropTiger.com or by the developer.
The information and data published herein with respect to this Project are collected from publicly available sources. PropTiger.com does not validate or confirm the veracity of the information or guarantee its authenticity or the compliance of the Project with applicable law in particular the Real Estate (Regulation and Development) Act, 2016 (“Act”). Read Disclaimer
The information and data published herein with respect to this Project are collected from publicly available sources. PropTiger.com does not validate or confirm the veracity of the information or guarantee its authenticity or the compliance of the Project with applicable law in particular the Real Estate (Regulation and Development) Act, 2016 (“Act”). Read Disclaimer
































